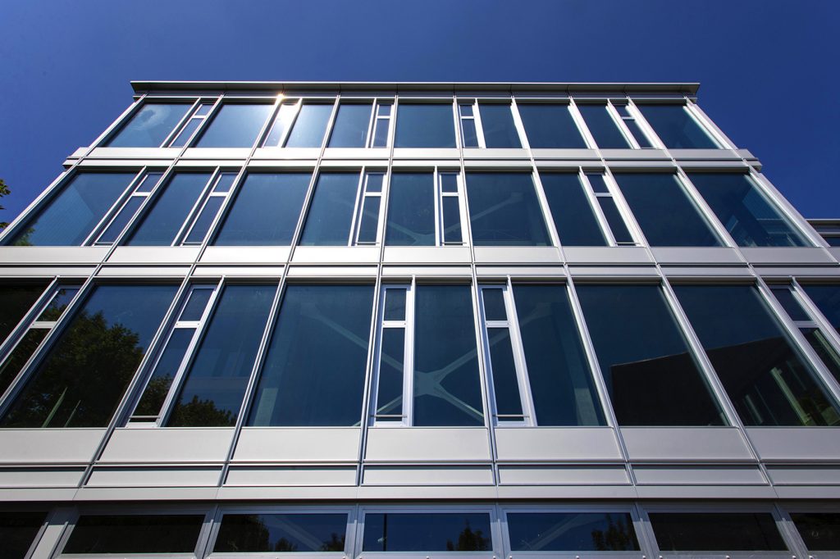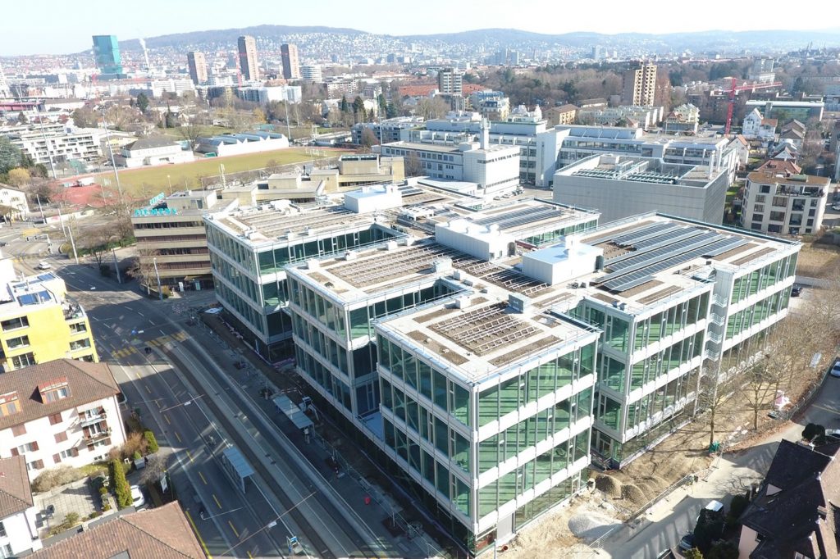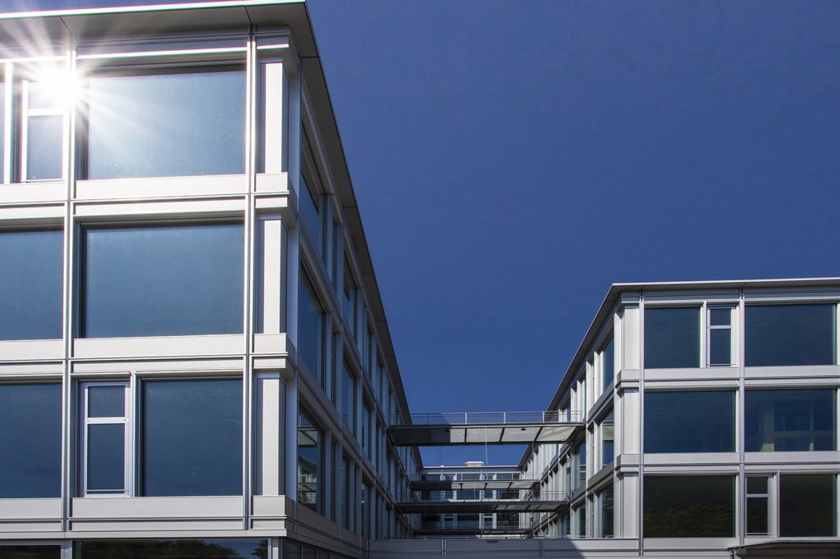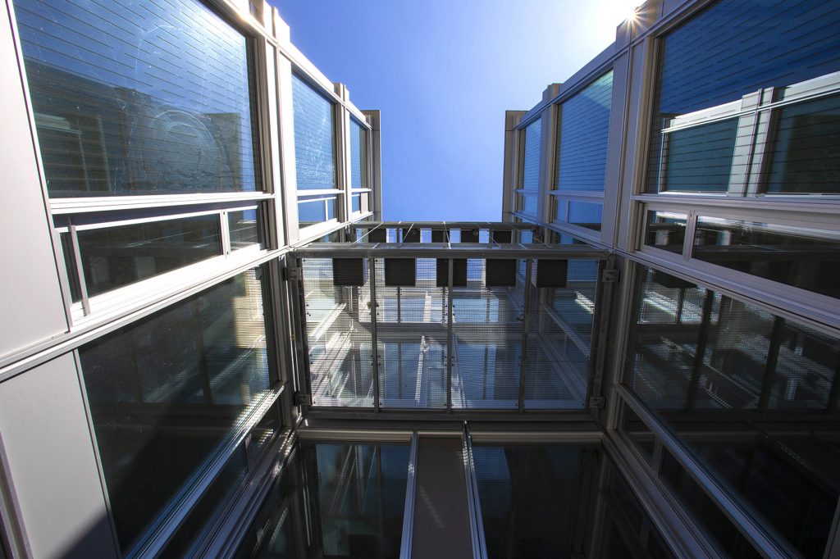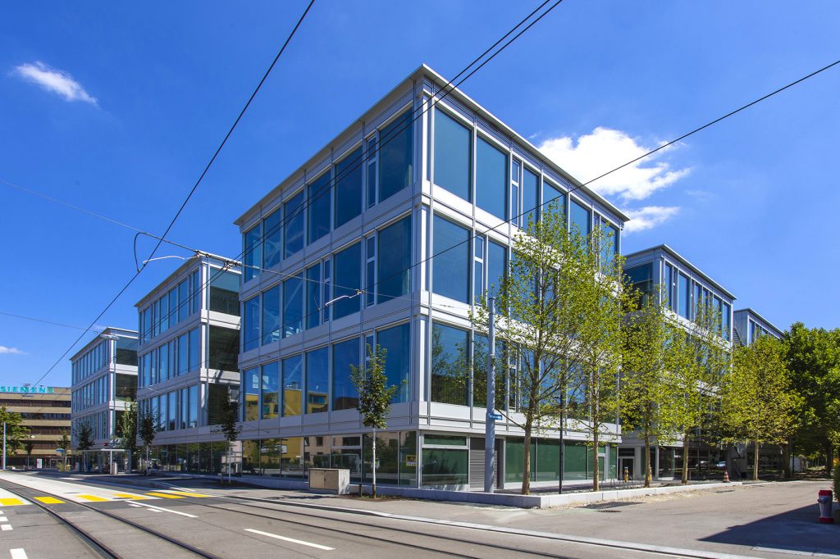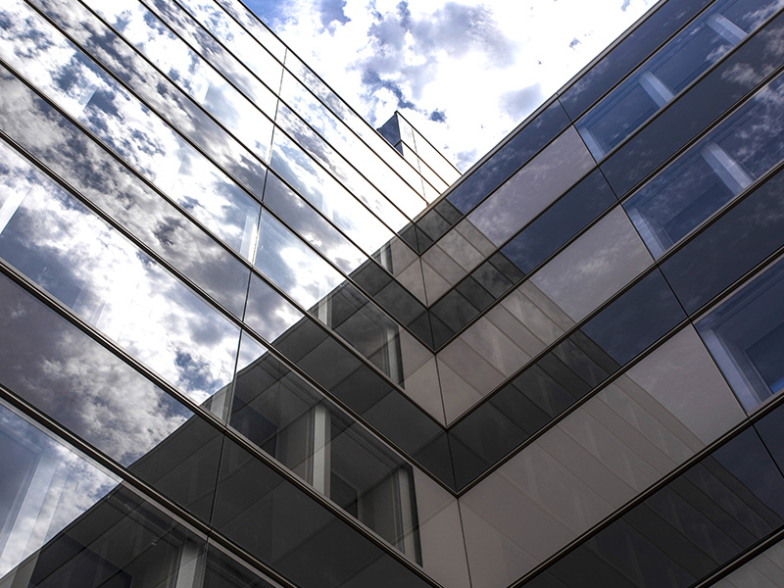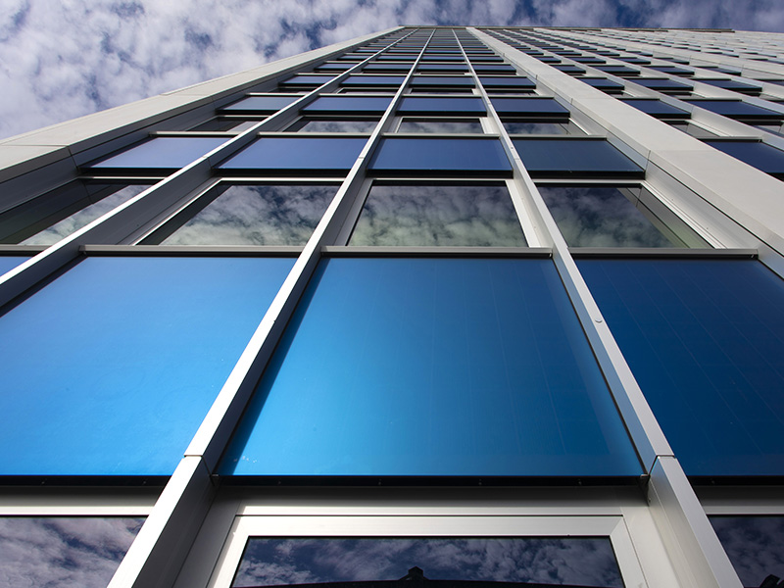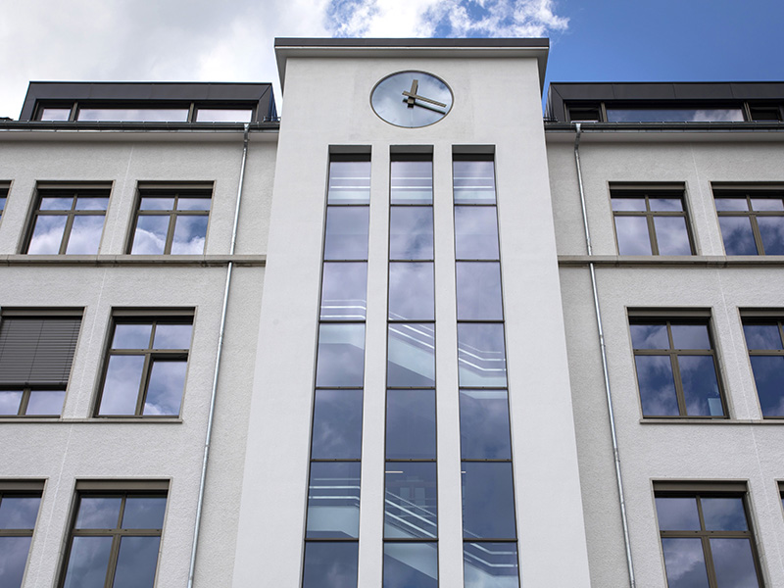Yond
ZürichCategory
Administrative buildings, FacadesAbout This Project
Project
New service and commercial buidings
Work description
Aluminium unitised facade system, type “Plug-in and Play”.
Large fabric blinds, type SHY-Zip.
Ground floor facade made of steel/aluminium stick system.
Steel balconies and link bridges with gratings and railings.
Steel emergency staircase over the entire height of 4 floors with gratings and railings.
Total surface area : ~7’800 m2
Best Architects 21 : GOLD
Categorie “commercial/industrial buildings”
Architizer A+Awards – Finalist 2021 – Categorie Commercial Mixed Use
Completion
2018 – 2019
Client
Swiss Prime Site Immobilien AG
Site management
Rhomberg Bau AG
Architect
SLIK Architekten GmbH
Facade consultant
GKP Fassadentechnik AG


