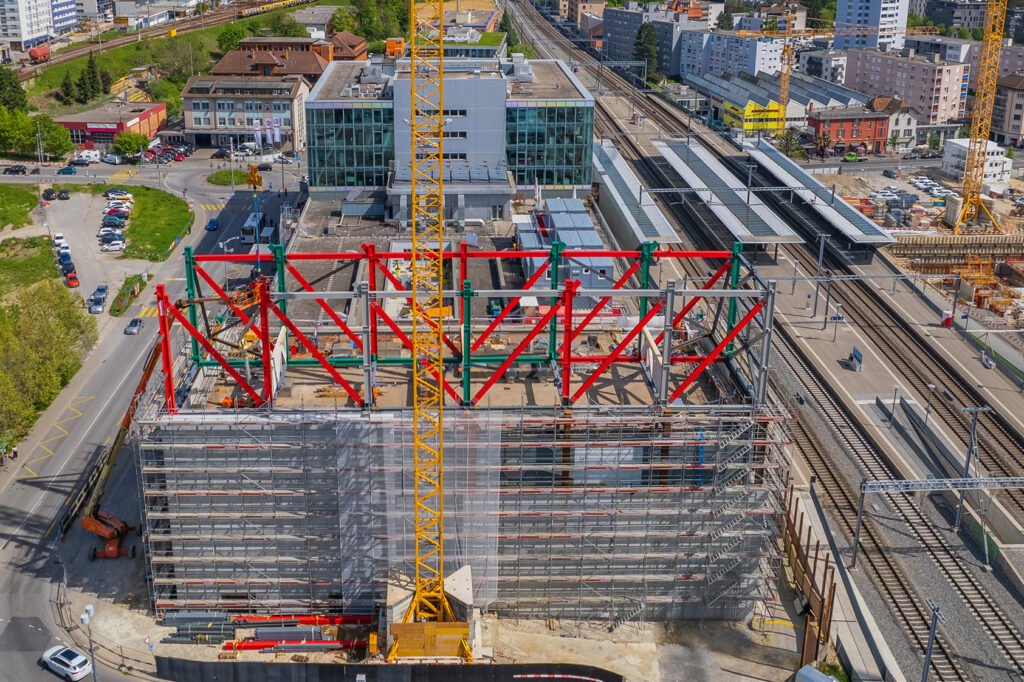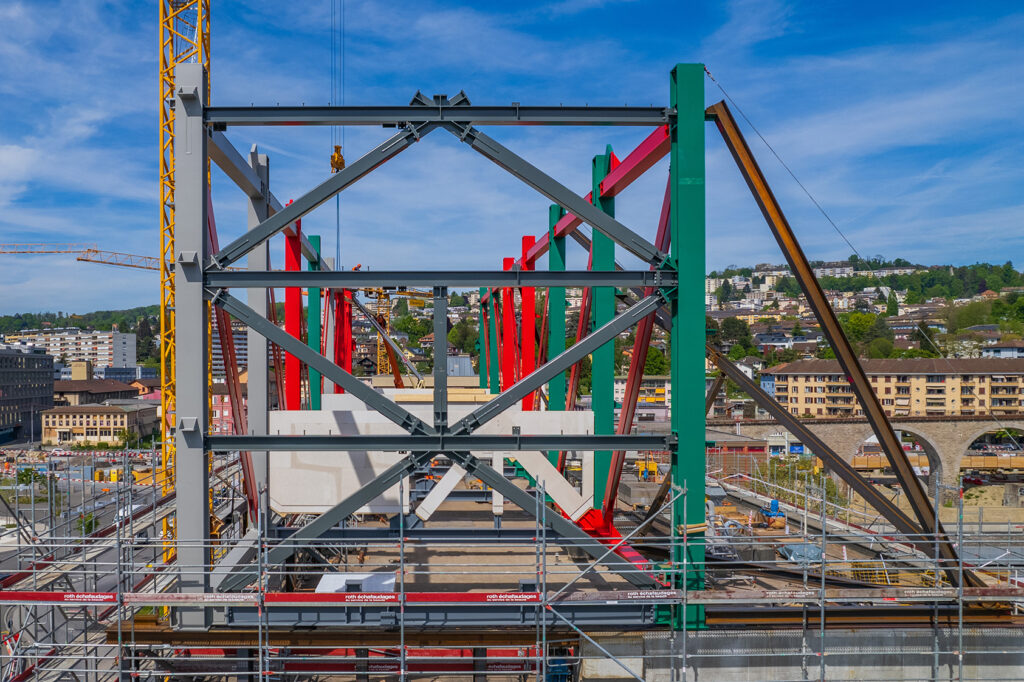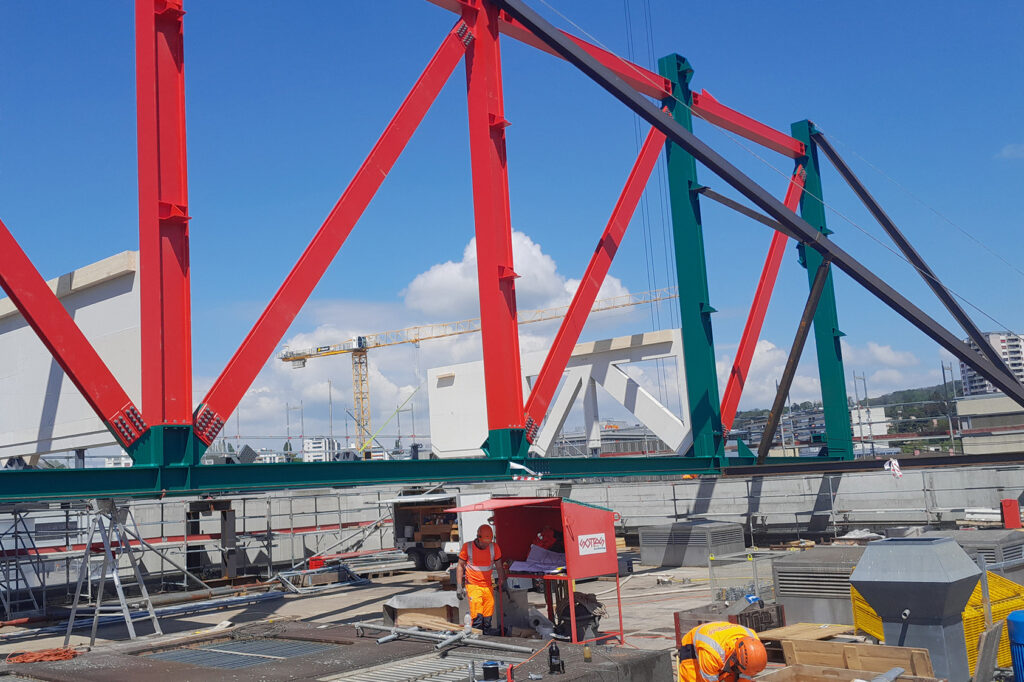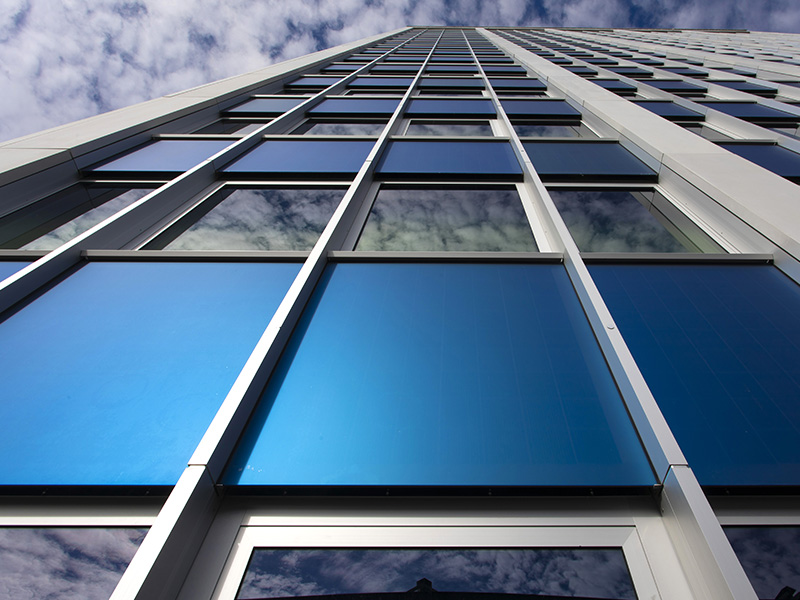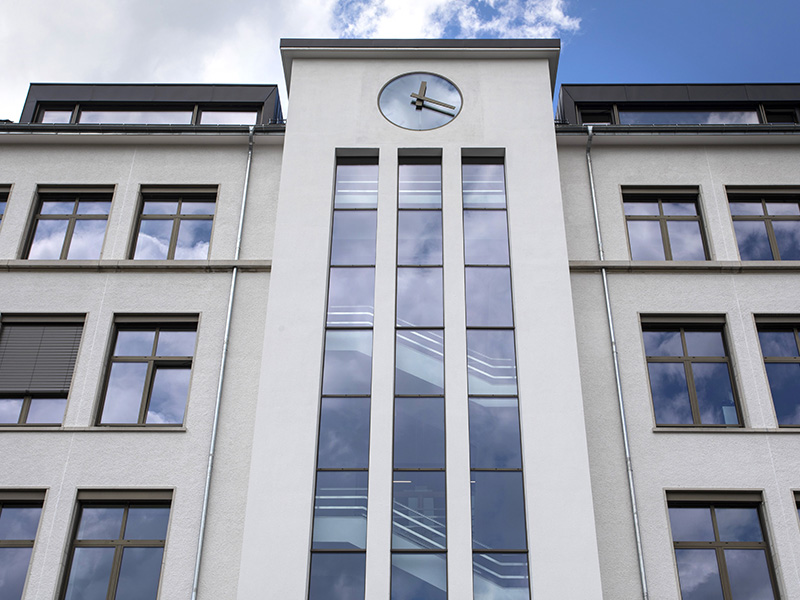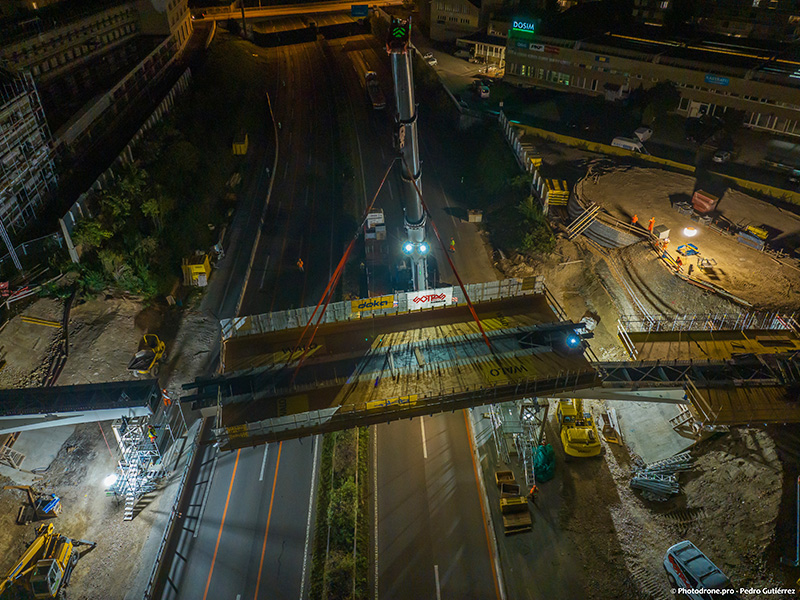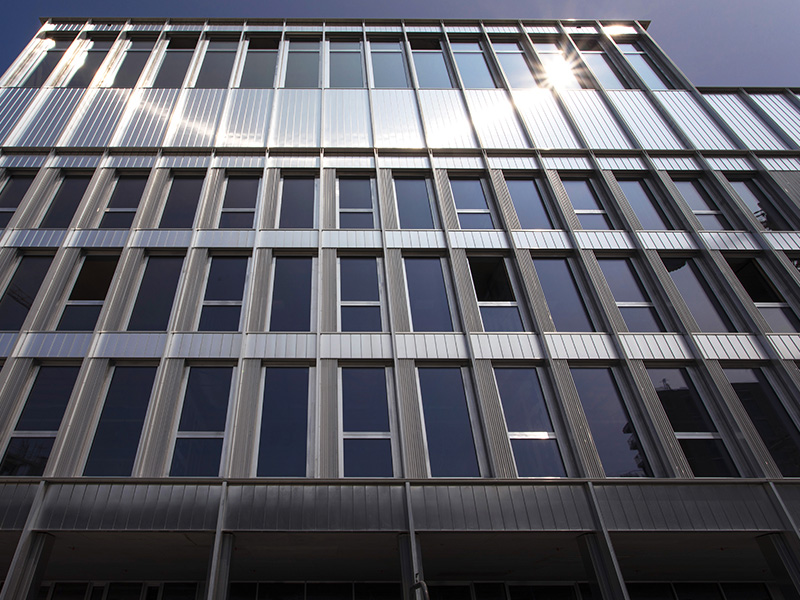SUVA – TOUR MALLEY PHARE
PrillyCategory
Addition of floors, Airports - exhibition and shopping centers, Steel structureAbout This Project
Project
14-storey building on top of the Malley-Lumière shopping centre (the 1st habitable tower in timber structure in French-speaking Switzerland)
Work description
Steel structure made up of 3 lattice trusses on 3 levels (9 storeys), with a span of 46 metres.
Bracing structure up to the roof on 3 sides to stabilise the building.
Main trusses in S460 steel.
Dimensions: lenght 46 m x height 45 m.
Weight of steel structure: ~800 to
Site 2000 watts label
Completion
2023
Client
Suva – Division immeubles
Main contractors
– JPF Entreprise générale SA
– Perspectives Constructions SA
Architect
CCHE Lausanne SA
Engineer
Monod-Piguet + Associés Ingénieurs Conseils SA


