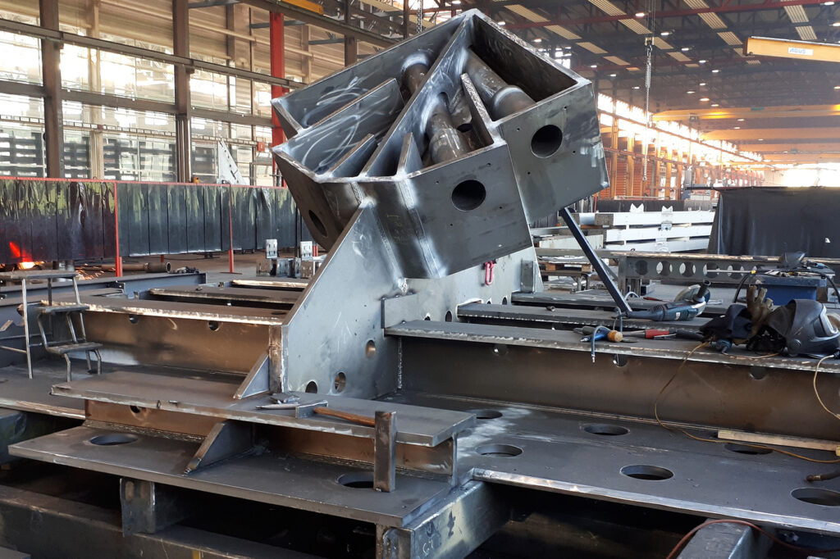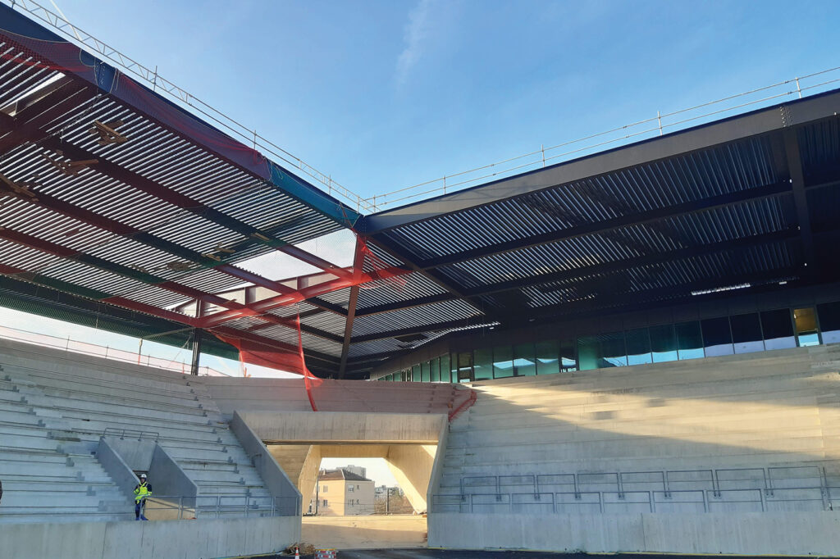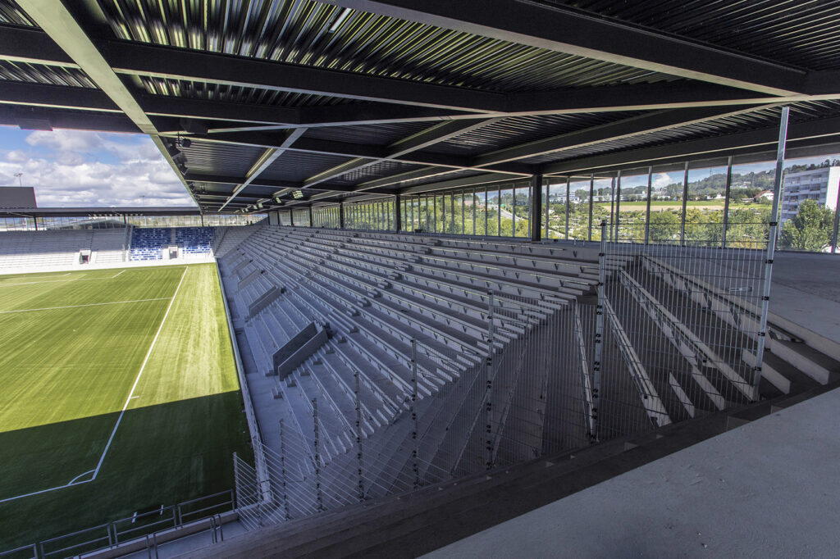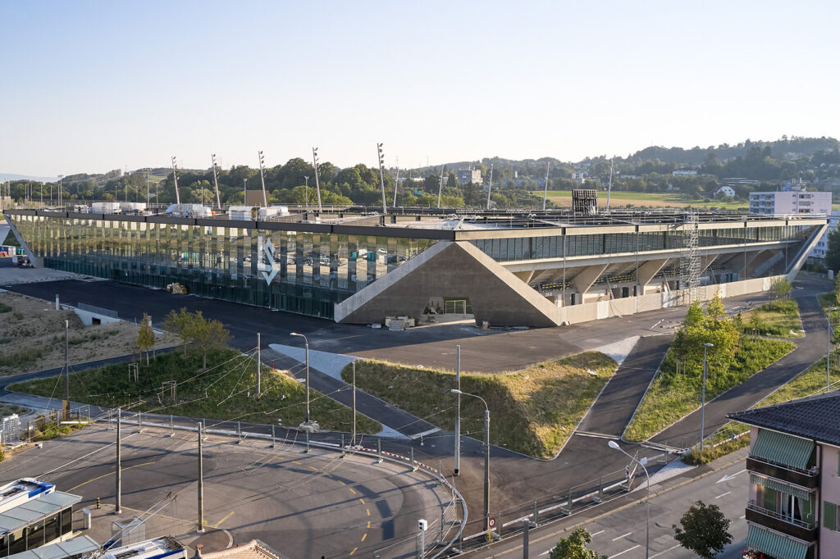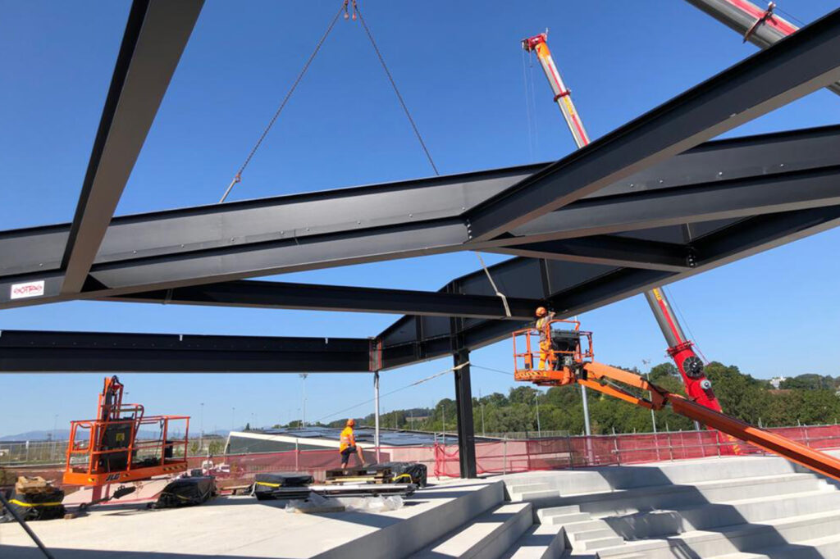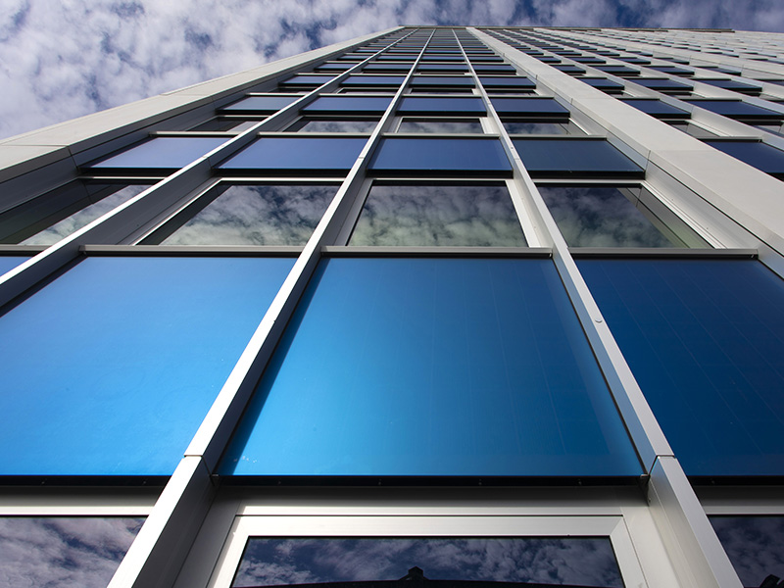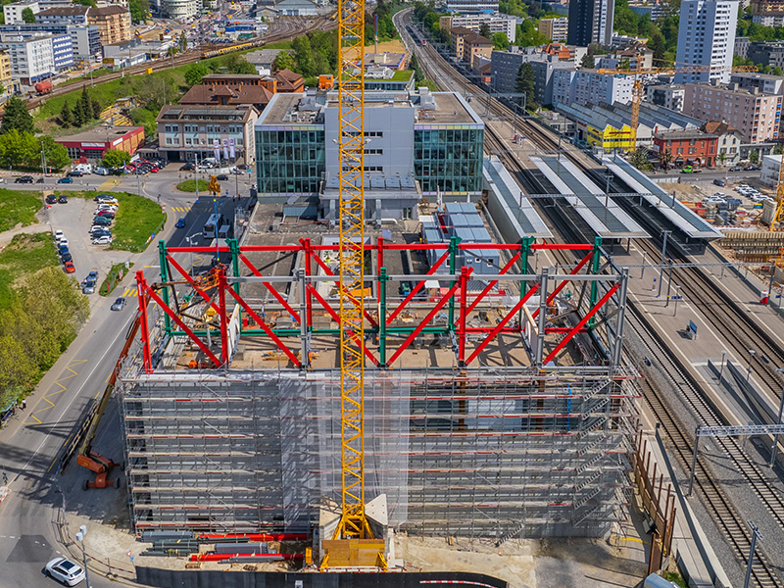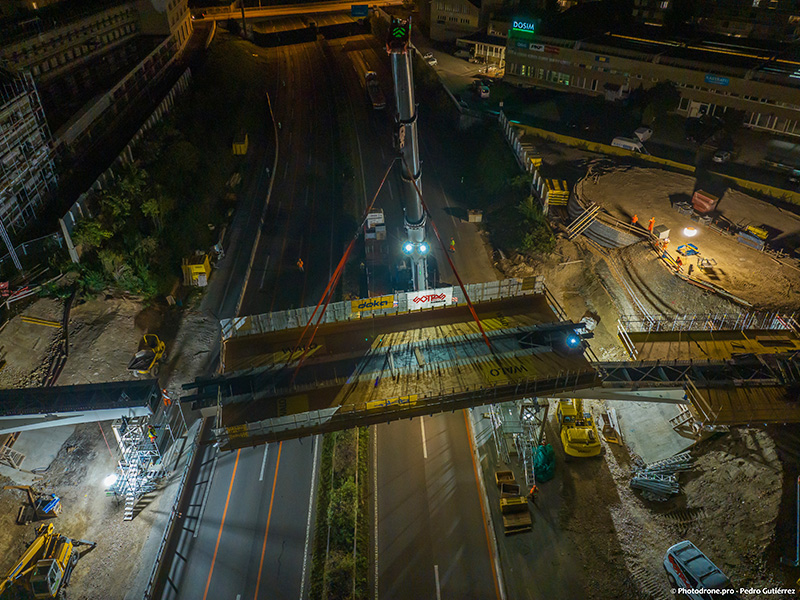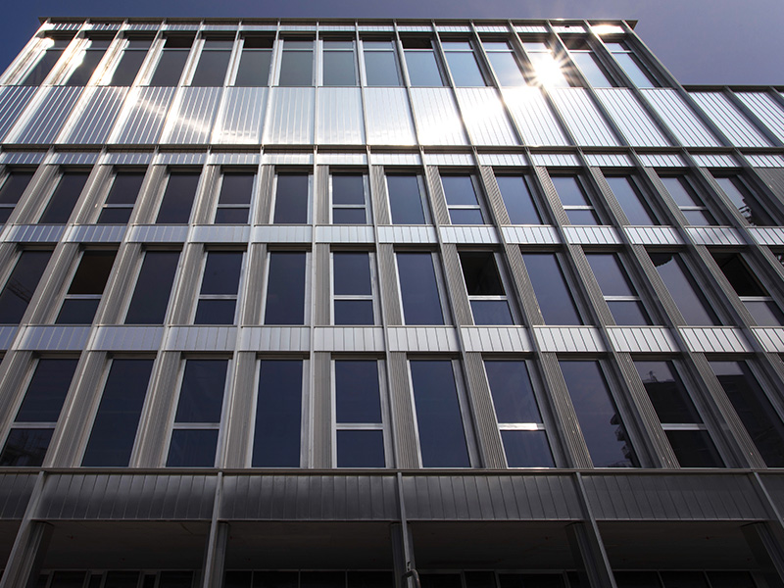Stadium LA TUILIÈRE ”MÉTAMORPHOSE”
LausanneCategory
Publics buildings, Schools - University Sports buildings, Steel structureAbout This Project
Project
New football stadium (162 x 129 x 14 m)
Work description
The roof of the stadium is composed of welded composite beams of variable height resting on HEM pillars embedded in the concrete walls and supported by a tie beam at the rear.
The main beams are connected by rolled and boxed purlins, which allow the attachment of the waterproofing support sheets.
Total weight: ~1’340 tons of which ~115 tons are embedded.
Corner inserts :
- Weight: ~15 tons per piece
- Dimensions: 5.0 x 3.6 x 2.0 m.
Diagonal beam composite-welded box :
- Weight: ~16 tons
- Length: 37 m.
Waterproofing support sheets (~11’000 m2)
Completion
2018 – 2020
Client
Ville de Lausanne – Service d’architecture
Architect
Mlzd & Sollberger+Boegli architectes
Engineers
– Dr. Lüchinger + Meyer Bauingenieure AG
– Teckhne SA


