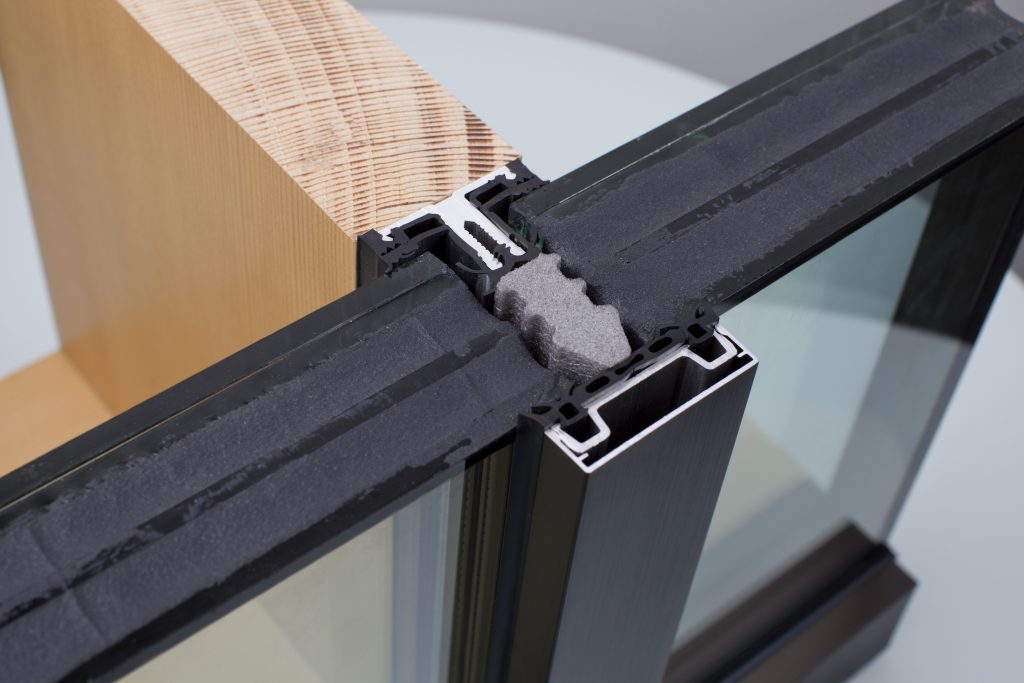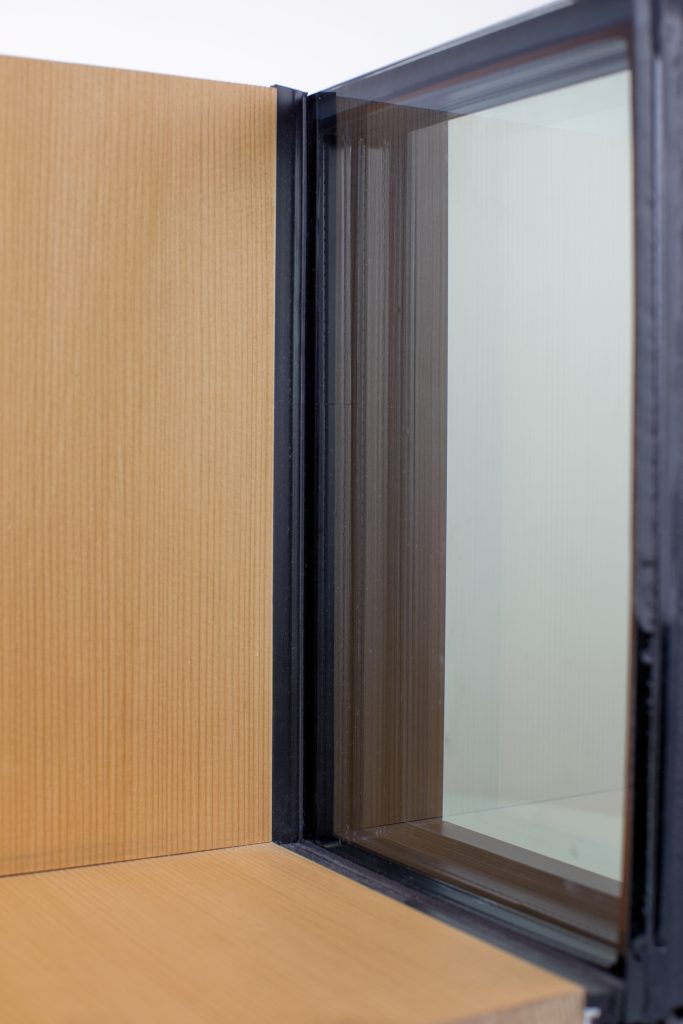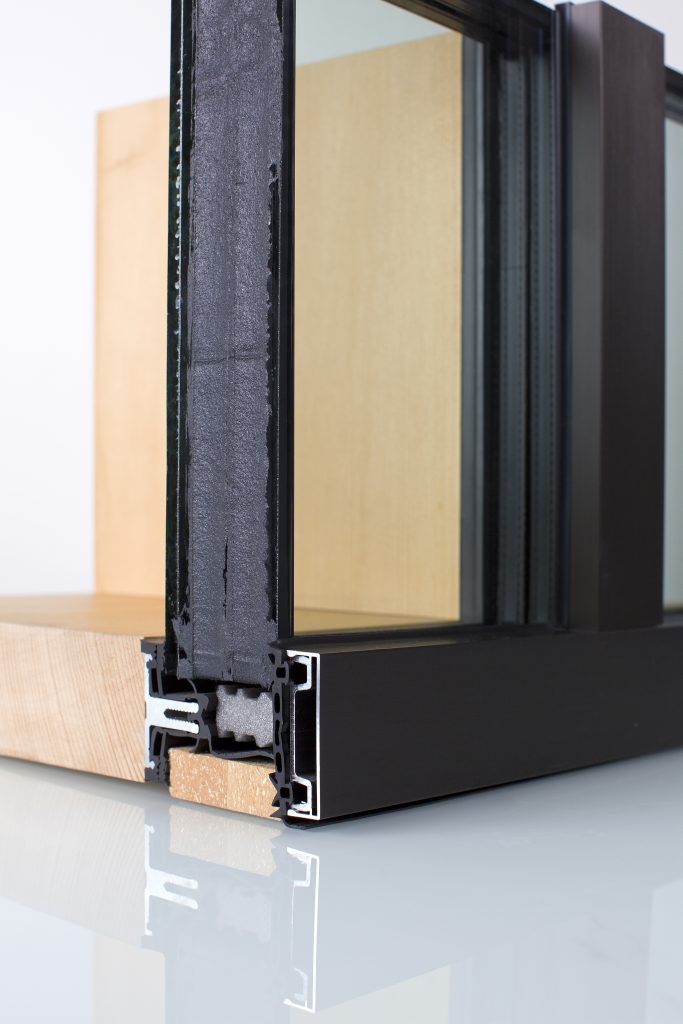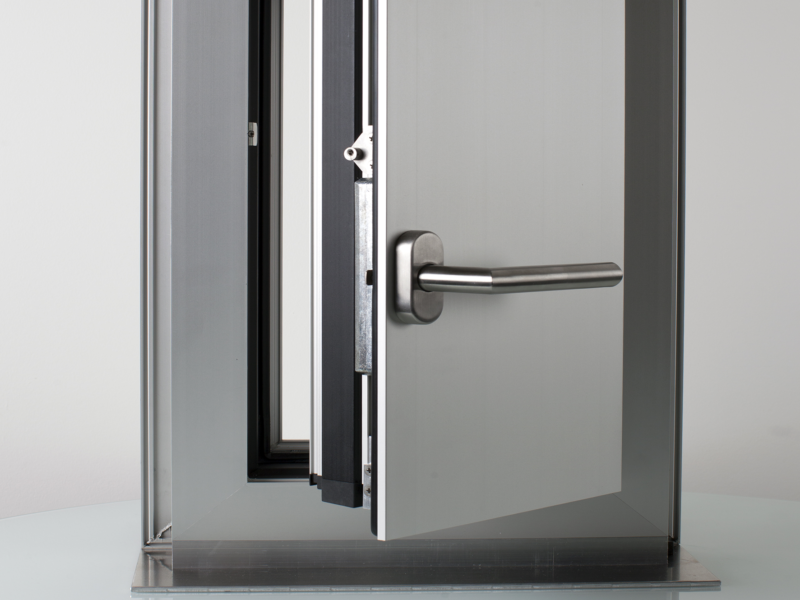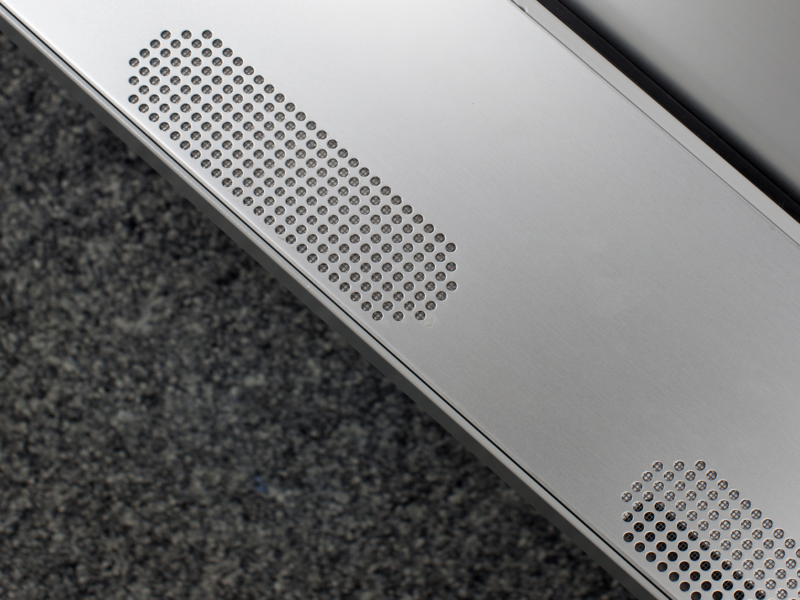SOTTAS 56 WITH TIMBER FRAMING
Sottas lineCategory
sottas lineAbout This Project
STICK SYSTEM
Profile dimensions
Profile exterior width: 56 mm
Support profile: min. width 60 mm, depth depending on structural needs
Material: metal, wood, etc.
Glazing thickness: 40-70 mm
Profiles: Profile applied to structural support with aluminium cover cap (height 12 ans 16 mm)
Product standard according to EN 13830
Air permeability: A4, 600 Pa
Water permeability: R7, 600 Pa
Structural wind resistance:
– 2400 Pa Serviceability
– 3600 Pa Increased load
Thermal values
Window and frame profile:
– Uf ≤ 1.60 W/m2K
– Uf ≥ 0.82 W/m2K (version HI)
High internal surface temperature prevents mould growth
Acoustic values
Sound insulation Rw ≥ 36 dB


