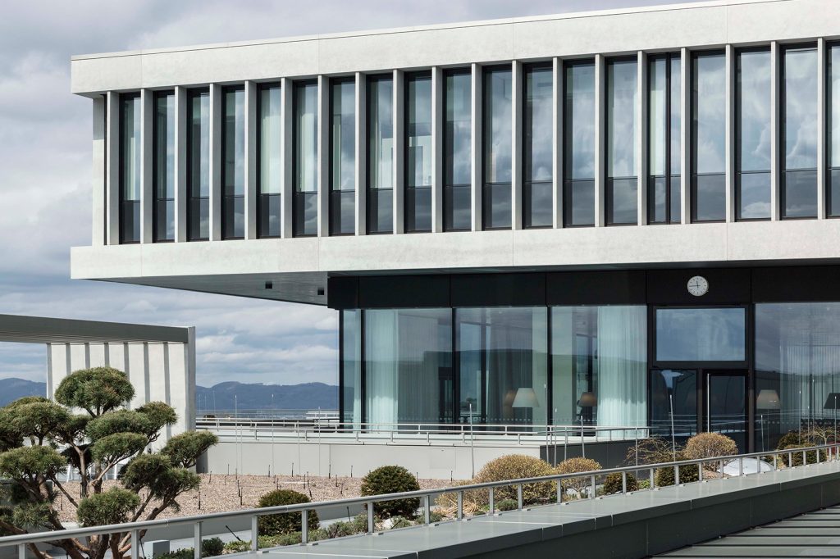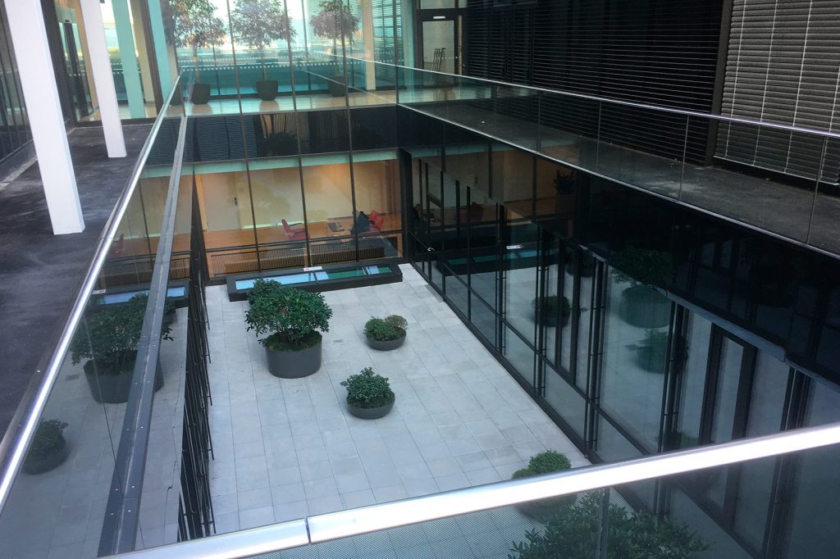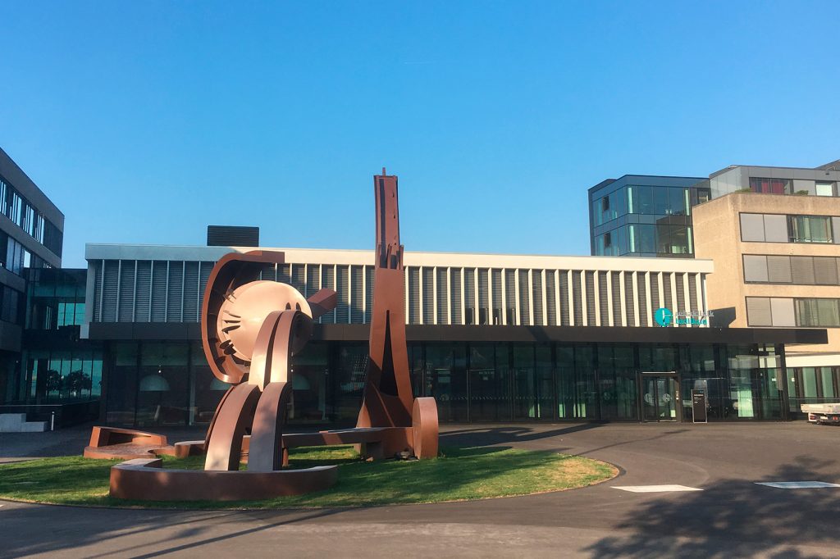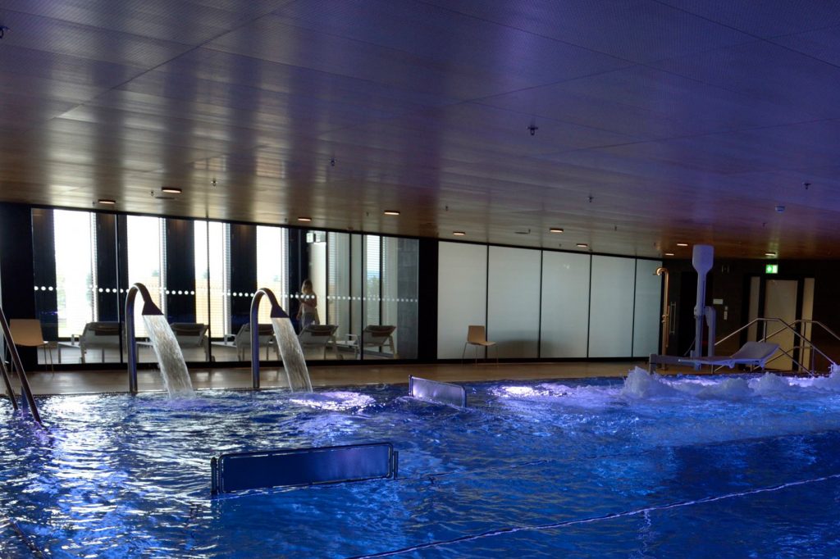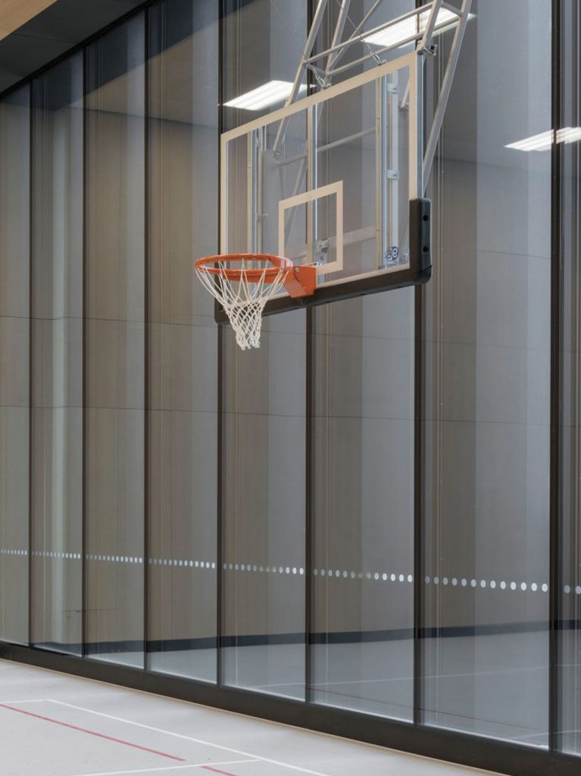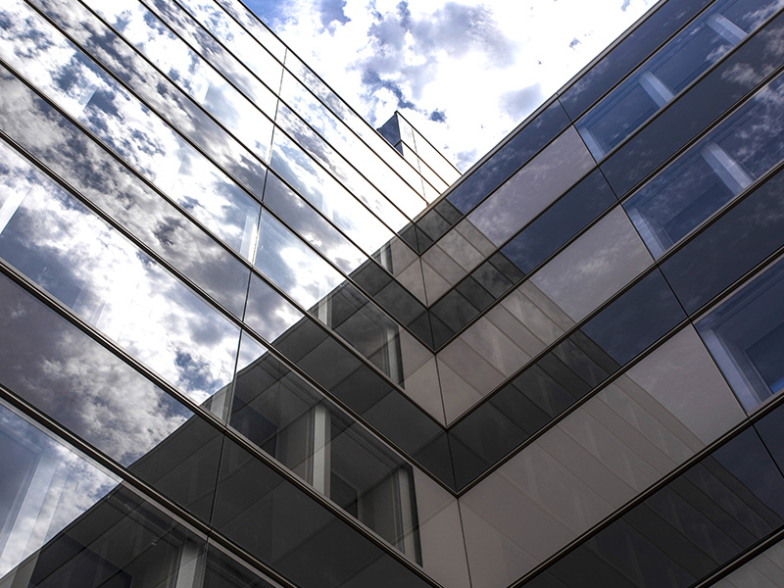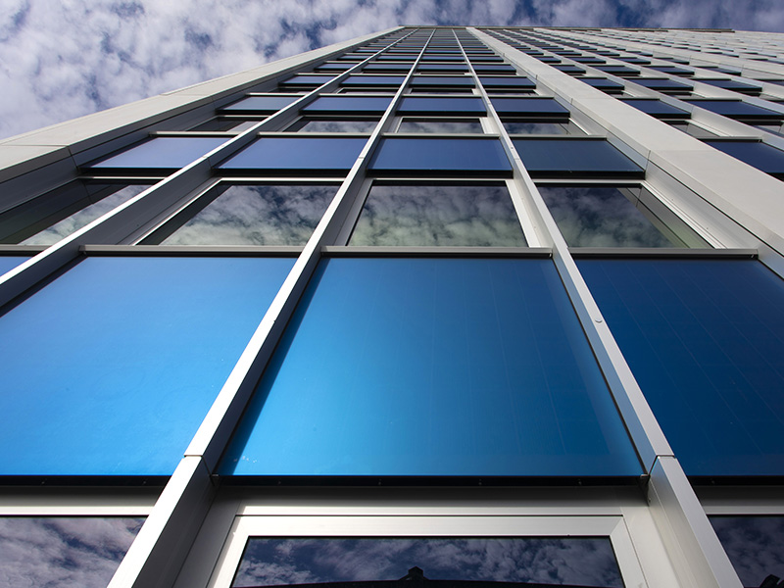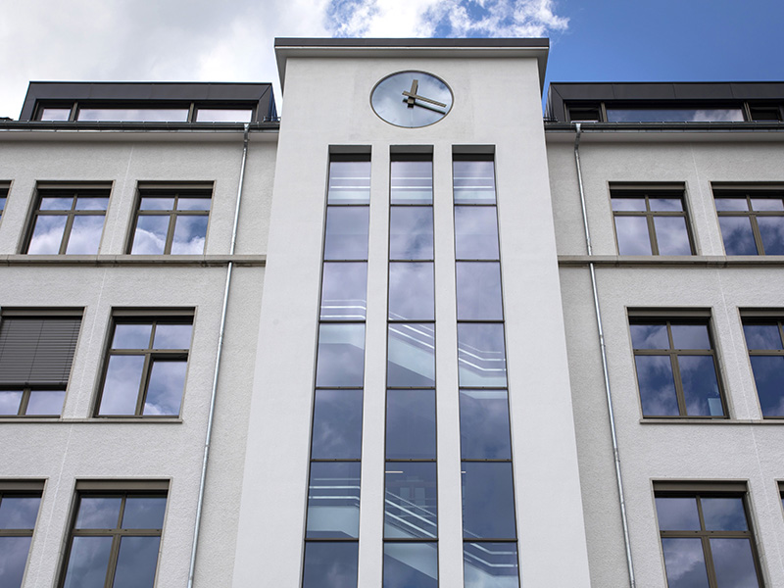REHAKLINIK
BellikonCategory
Facades, Public buildingsAbout This Project
Project
Refurbishment and extension of the clinic
Work description
Aluminium stick system curtain wall with Sottas 50 system installed in reversed position, over a height of 7.7 metres and a width of 45.0 metres for swimming pool, stairwell and fitness room enclosures.
Steel stick system curtain wall with structural glazing, 90 x 90 mm solid sections over a storey, entrance airlock.
Aluminium stick system.
Steel stick curtain wall (partially fire-rated EI 30) and 2 nos. skylights with EI 30 fire-rating inbetween buildings.
Skylight.
Stairwell aluminium claddin.
18 nos. doors.
Total surface area: ~2’300 m2
Completion
2016 – 2018
Client
SUVA
Main contractor
ARGE Gross Brugg/Wallisellen
Architect
Burckhardt & Partner AG
Facade consultant
Buri Müller Partner


