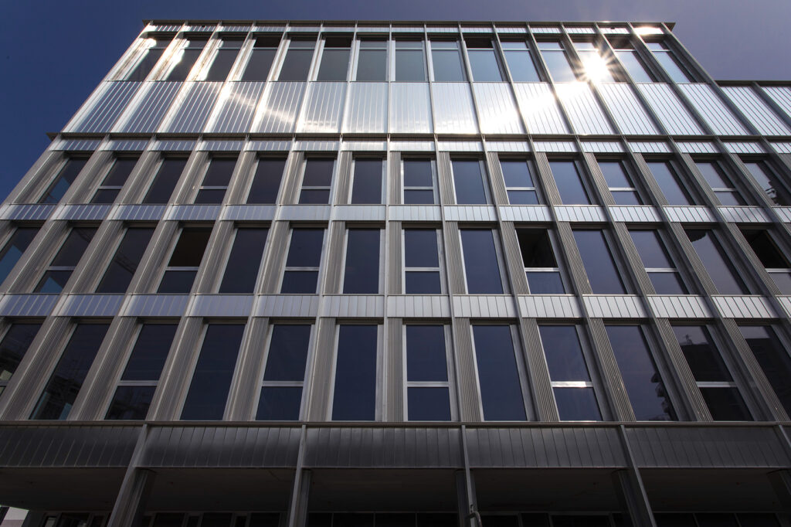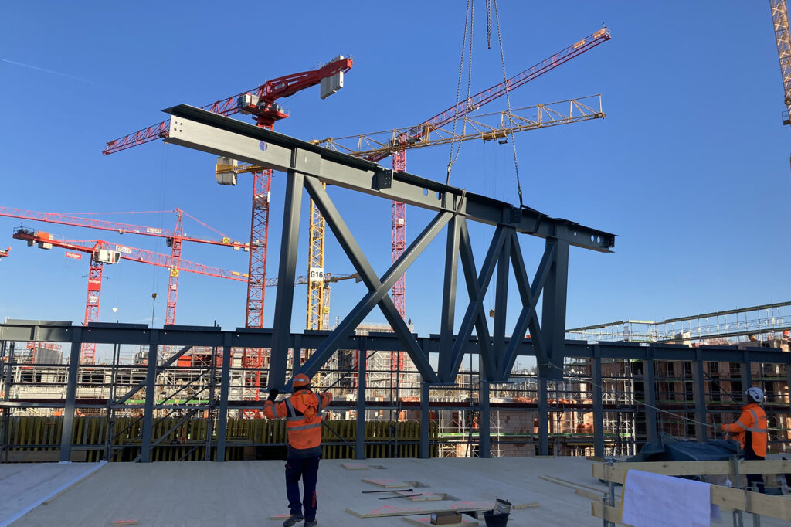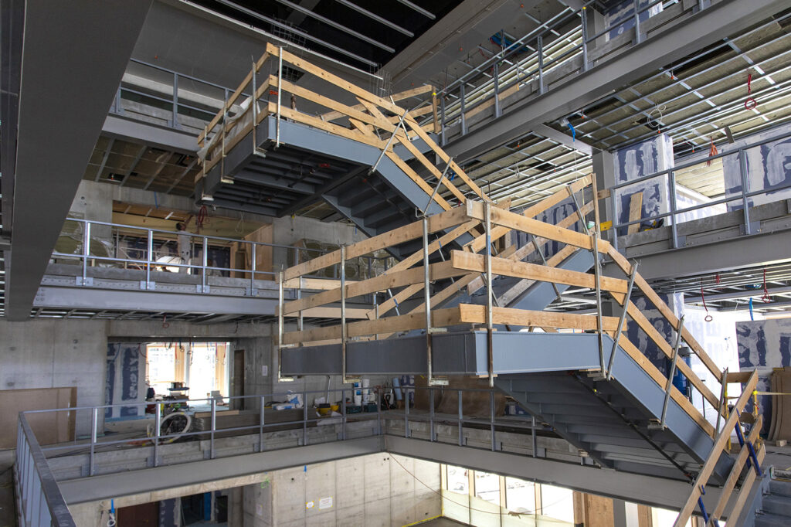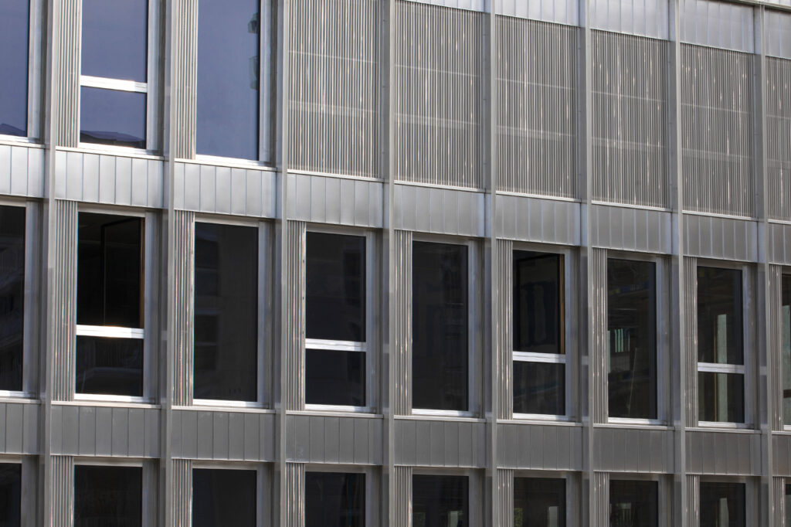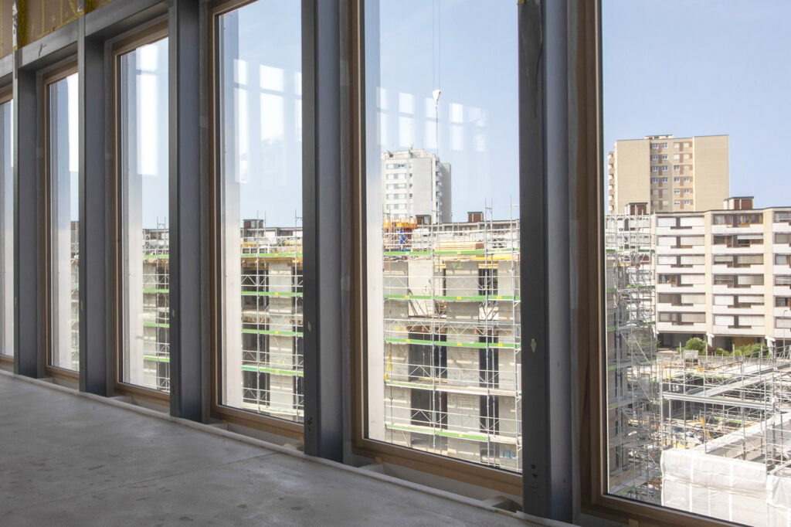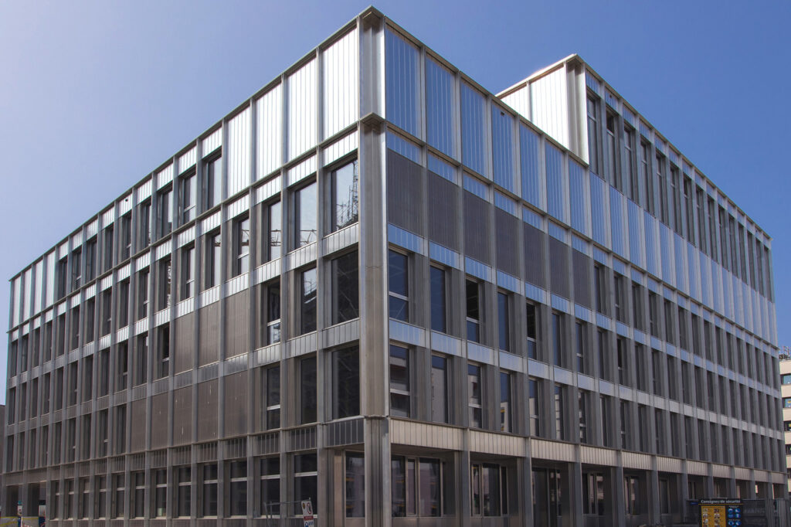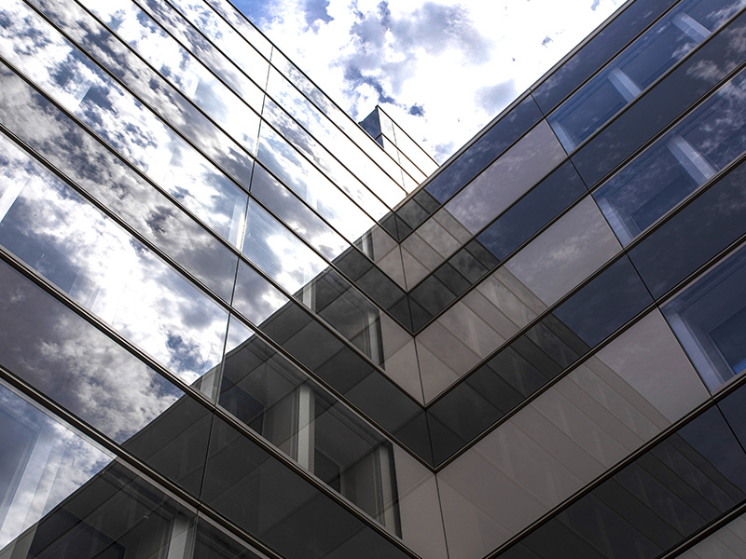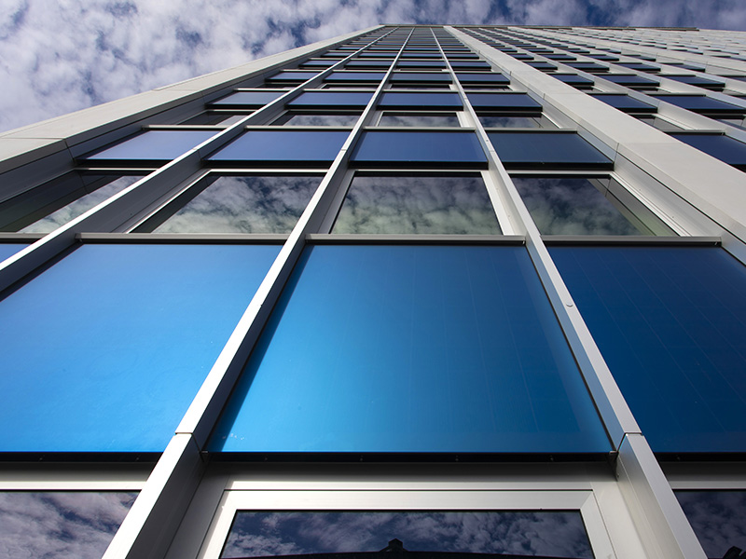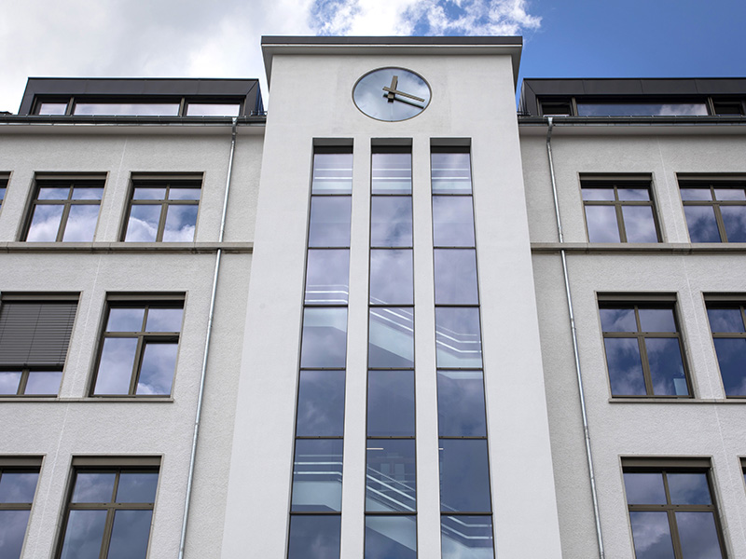Primary school “des Plaines-du-Loup”
LausanneCategory
AIO, Schools and UniversitiesAbout This Project
Project
New school building (18 classrooms, double gym and APEMS schoolchildren’s centre)
Work description
Metal structure delivered in “ladder” elements (~500 to).
Stairs in welded composite.
Wood/metal post-and-beam facades.
Wood/metal windows.
Aluminium sheet facade cladding.
Total surface area of façade: ~4’100 m2
Vertical and horizontal aluminium connections (Lisene)
(~4’205 ml).
Aluminium doors.
Slat blinds.
Minergie P Eco and SMéO Energie+Environment
Awards:
best architects 25 award – Catogory education buildings
Completion
2022 – 2023
Client
Ville de Lausanne – Service d’architecture
Architect
Aeby Perneger & Associés SA
Engineer
Messi & Associati SA
Facade Consultant
Buri Müller Partner GmbH
Extracts:


