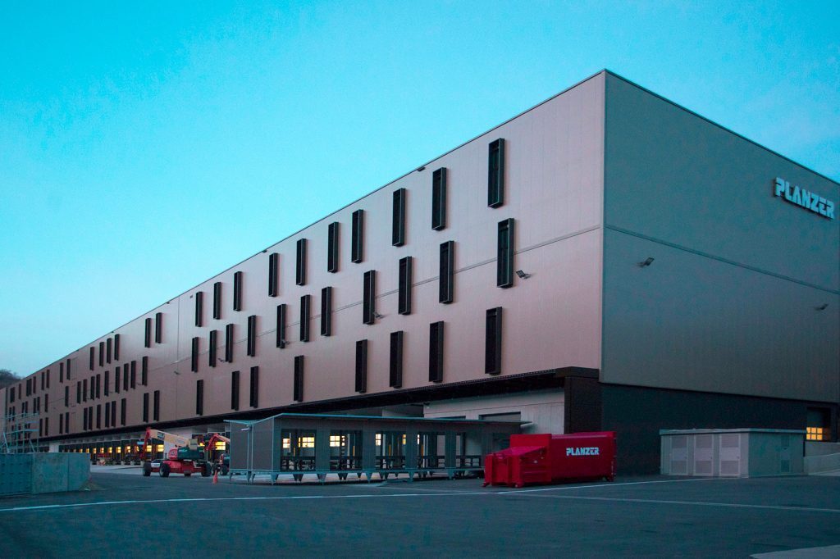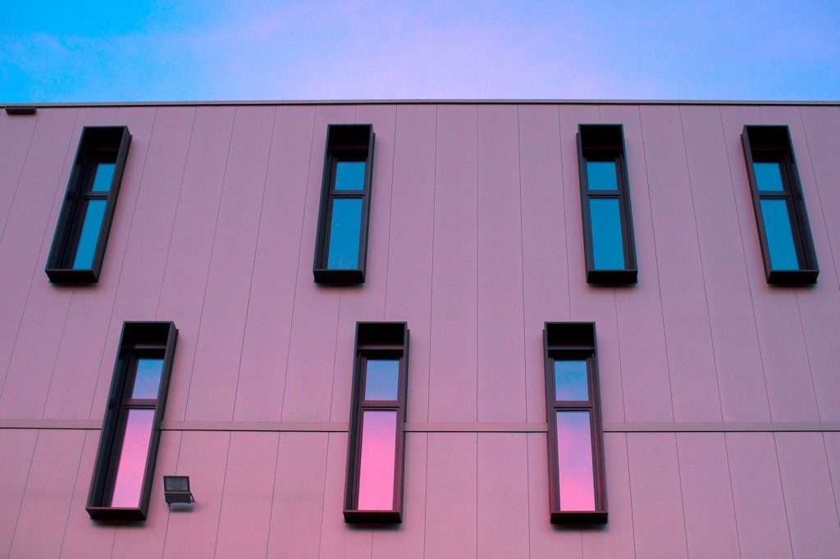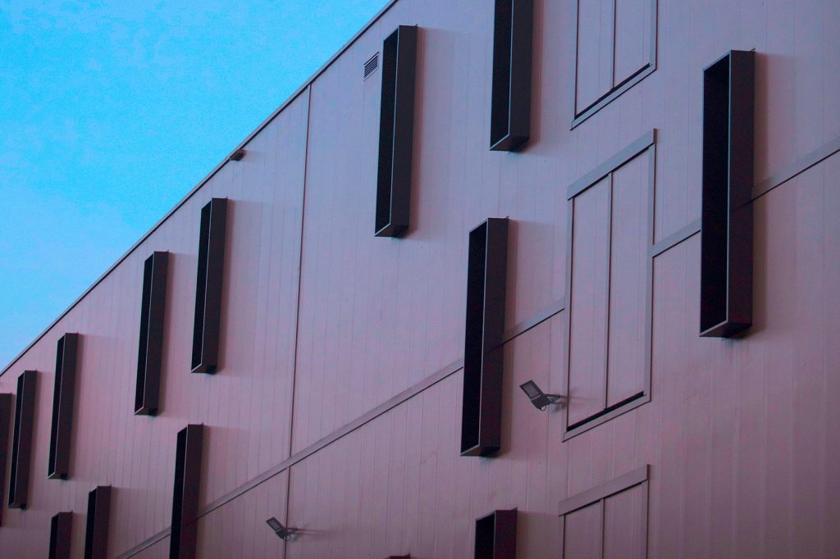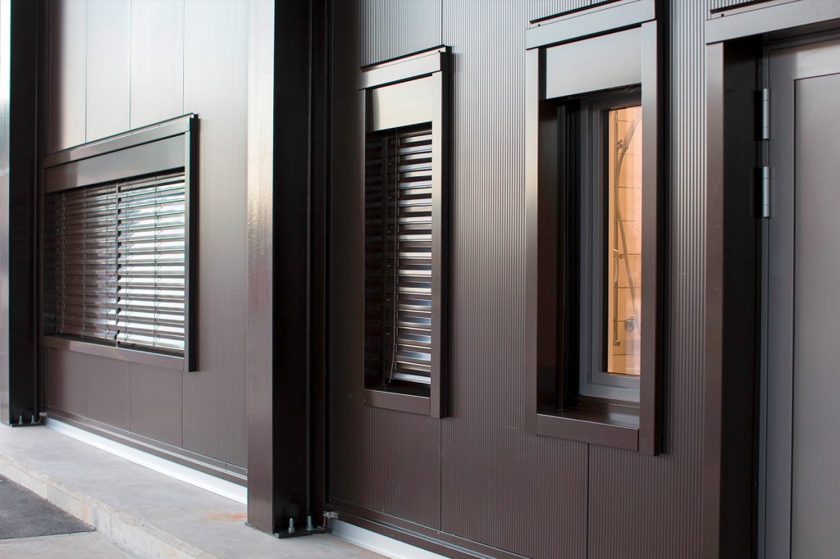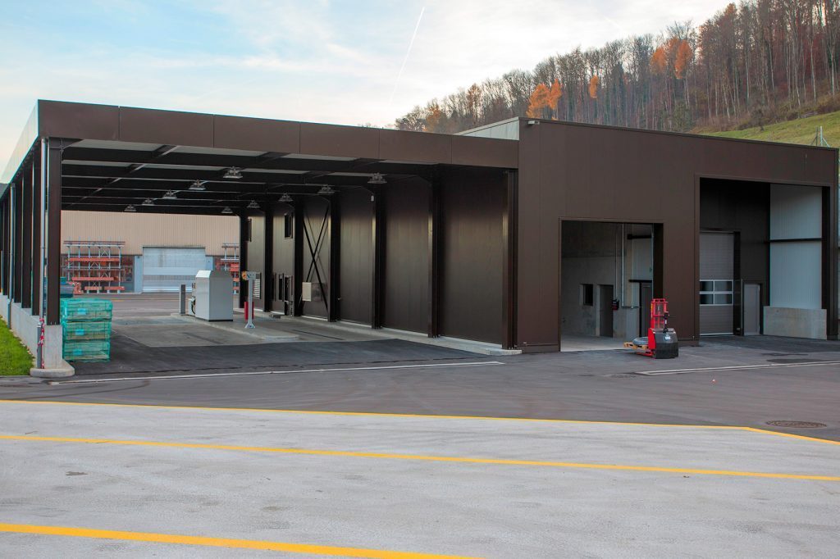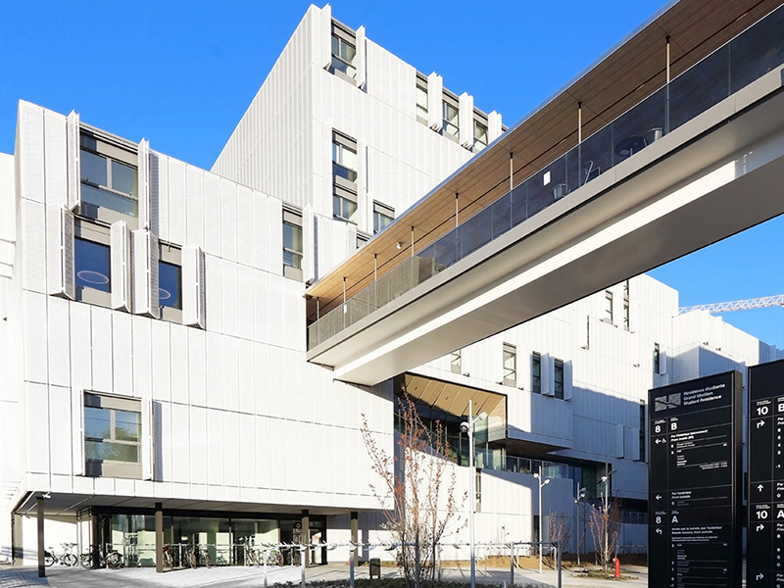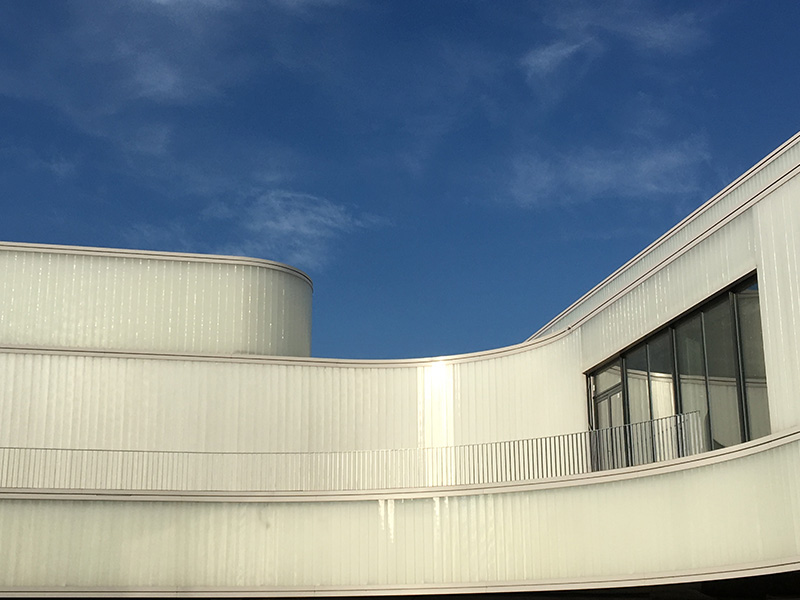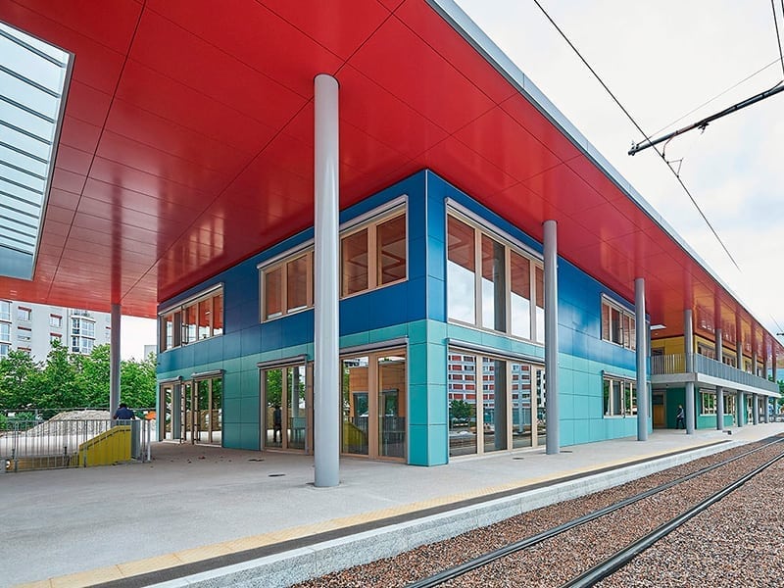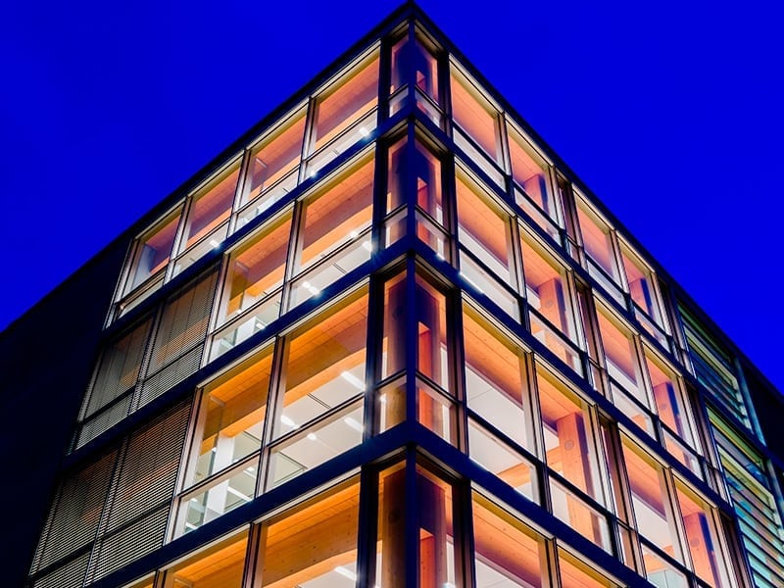Planzer Venoge Parc
PenthalazCategory
AIO, Industrial buildings and hallsAbout This Project
Project
New logistics centre in 3 areas
Work description
Cargo & Railway hall + Services & Petrol station + Petrol warehouse:
Façades made of sandwich panels (~10,410 m²), fireproof panels and corrugated metal sheet (~1,800 m²).
Glazing frames made of custom-made extruded aluminium profiles.
Eaves in aluminium sheeting.
3 façade openings on each floor (4,860 x 3,700 mm).
Completion
2017
Client
Planzer Immobilien AG
Main contractor
S+B Baumanagement AG
Engineer
Buschor AG


