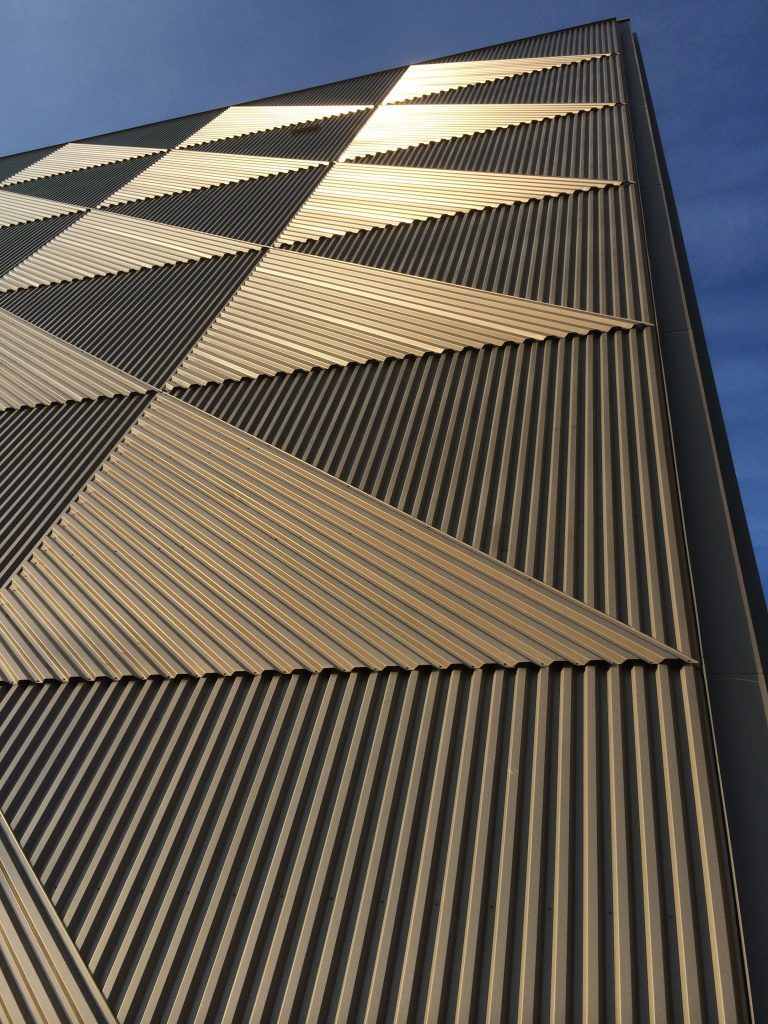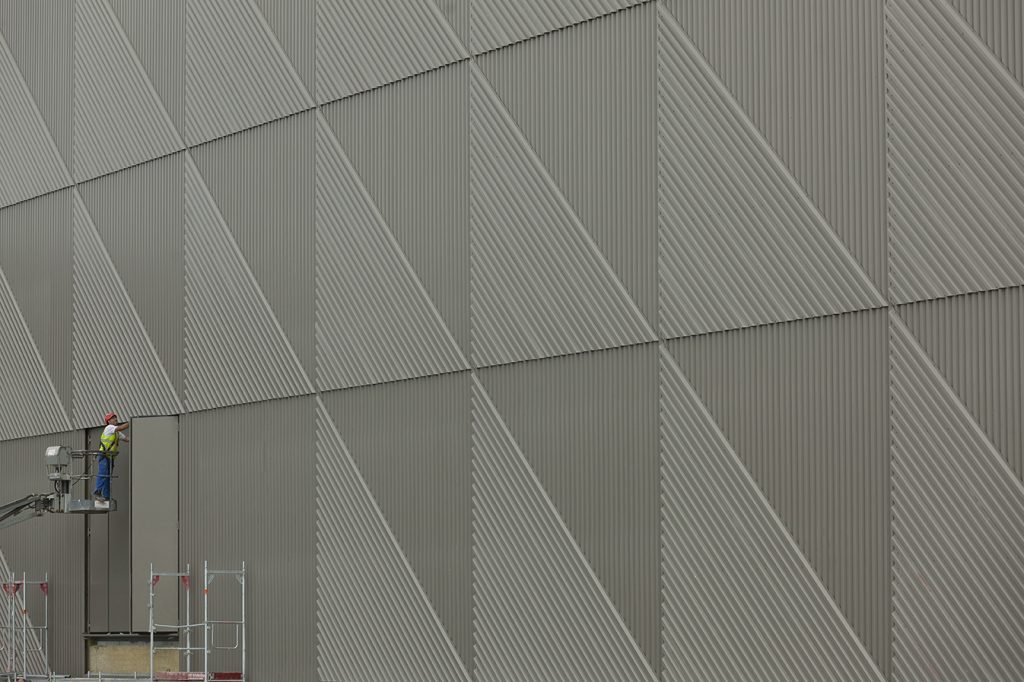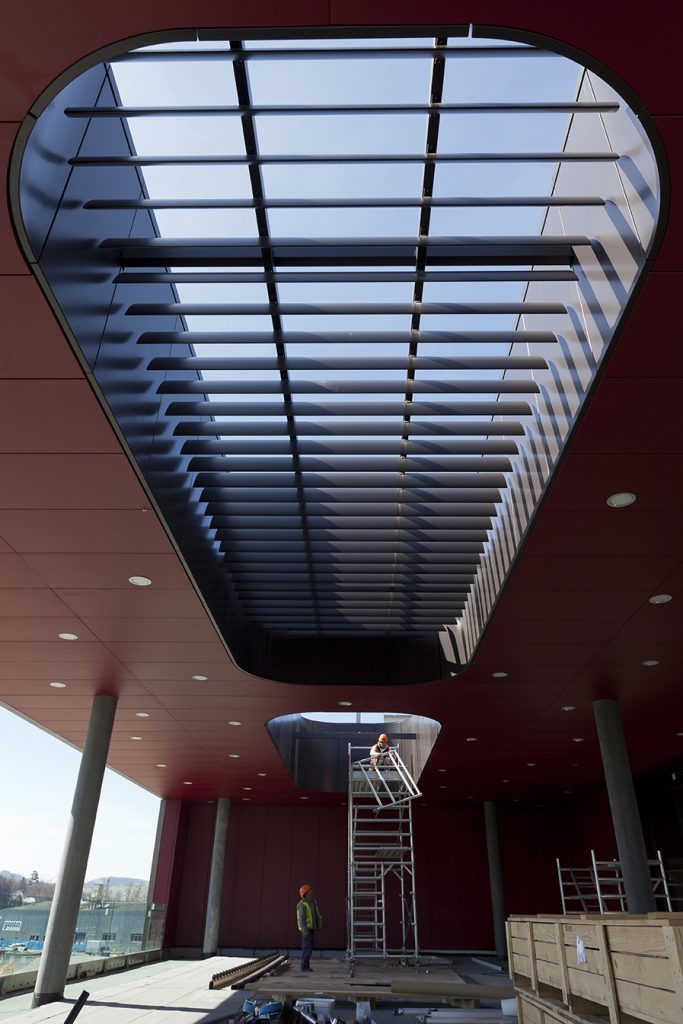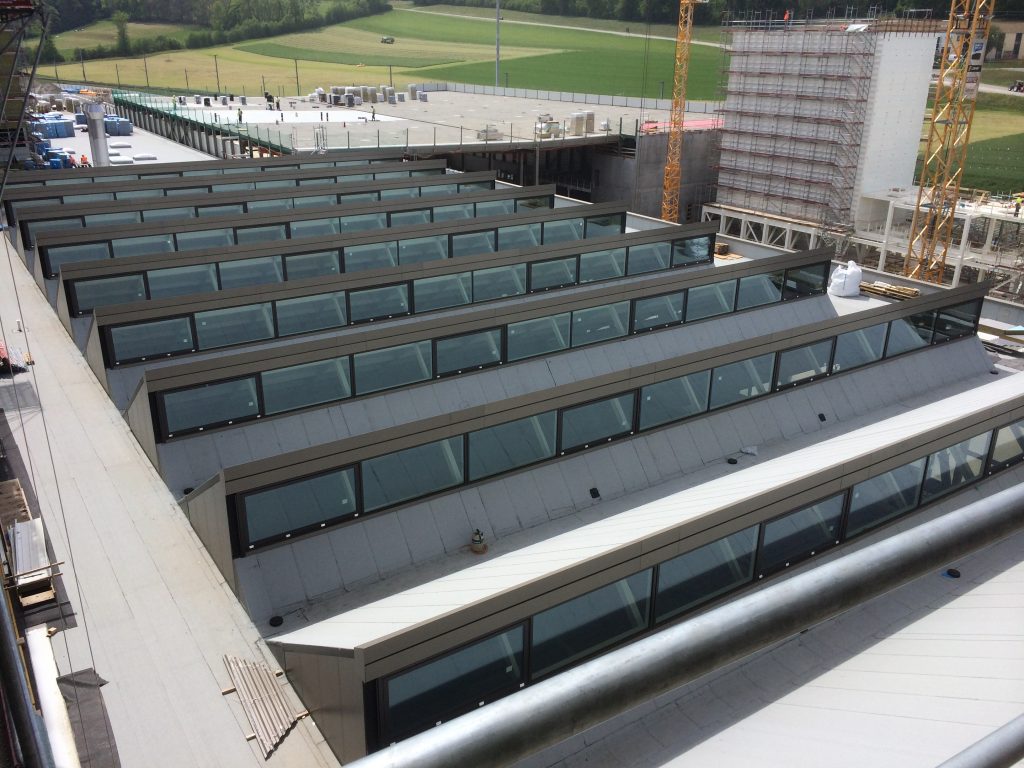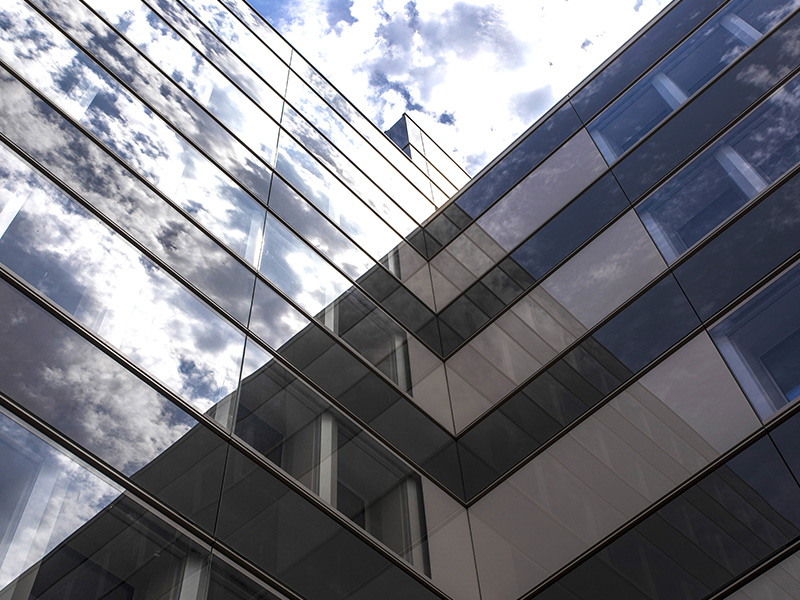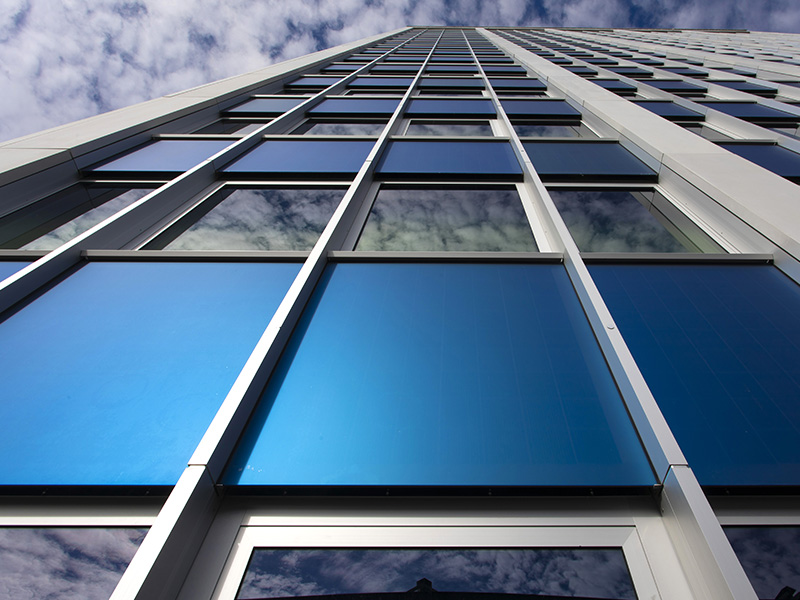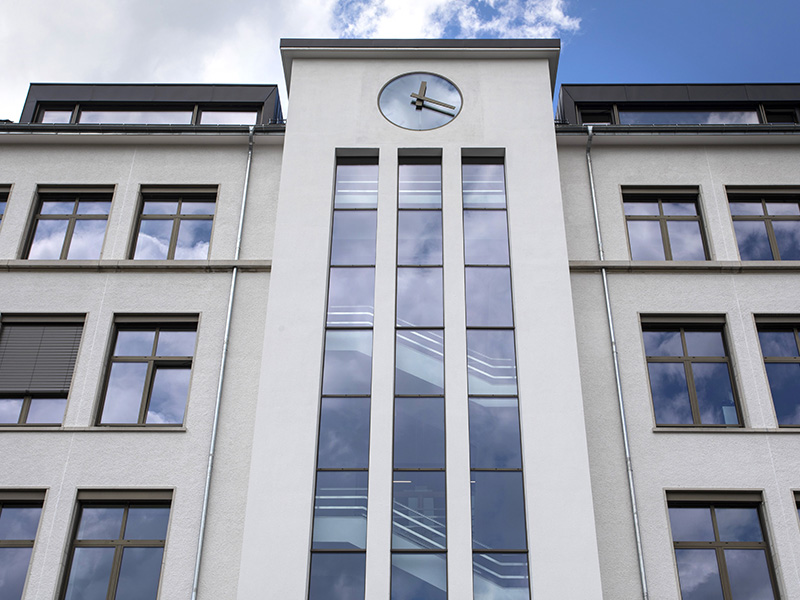Nestlé Nespresso SA
RomontCategory
Administrative and production buildings, AIOAbout This Project
Project
Production centre and administration building
Completion
2013 – 2015
Work description
Rooflight and stick system façade (~3’900 m2).
Façades: (~35’200 m2)
– liner trays + trapezoidal metal sheets
– sandwich panels
– stick system facade
– trapezoidal metal sheets
Motorised smoke extraction doors and hatches.
Airlock doors, turnstiles and automatic sliding doors.
Roofing: Saw-tooth roof sandwich panels (~3’750 m2).
Gratings and textured sheets.
Railings with bars and industrial railing.
Staircases, barriers and handrails.
Interior sandwich wall.
LEED Gold certified building
Client
Nestlé Nespresso SA
Architect
Aubert Architectes SA
Engineer
Perret-Gentil + Rey & Associés SA


