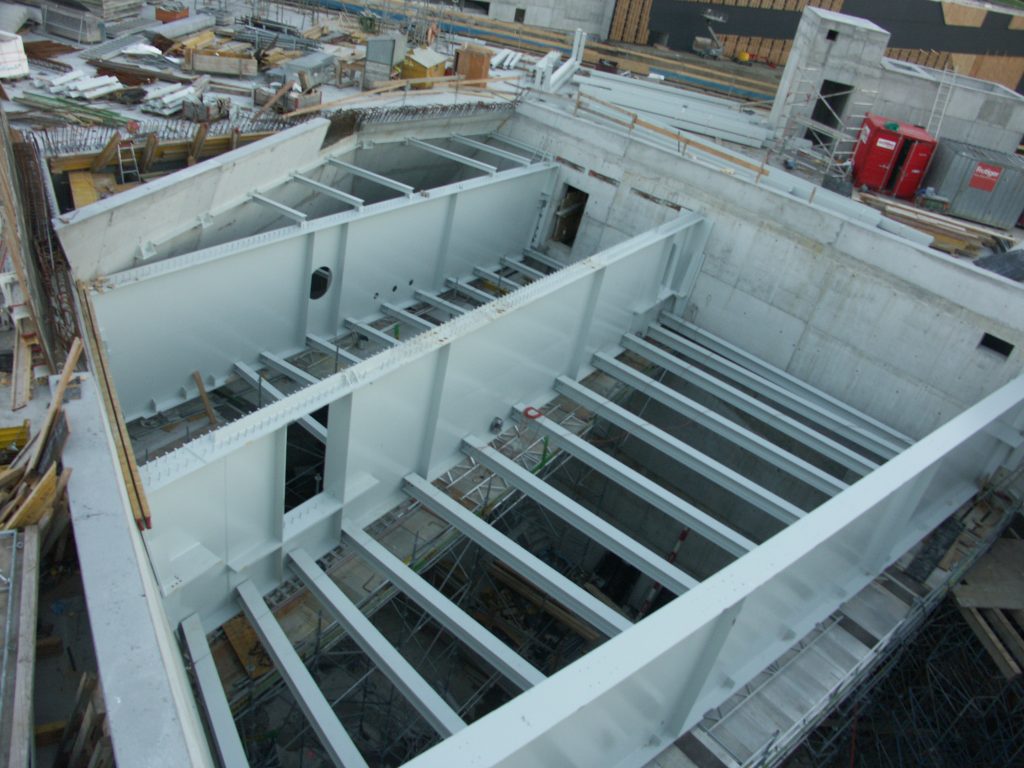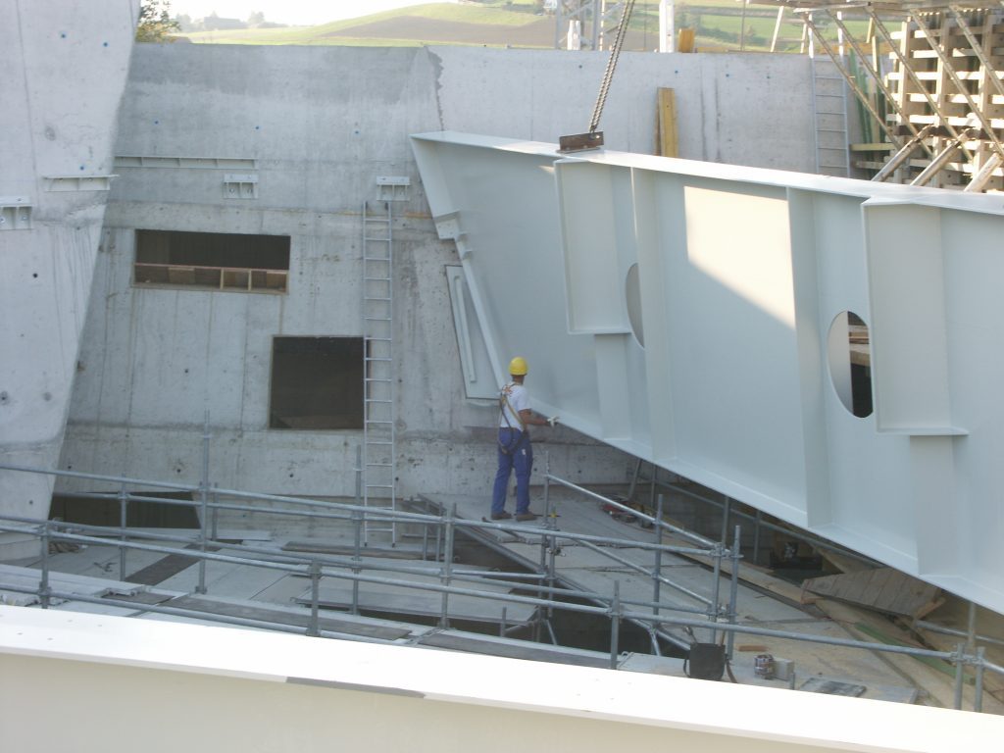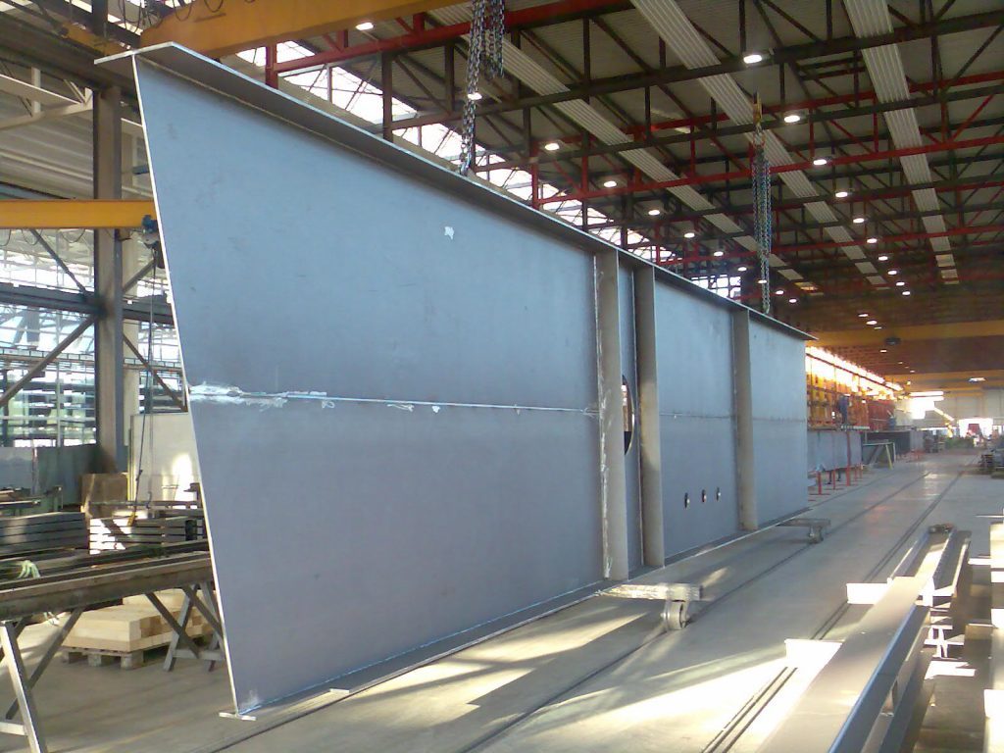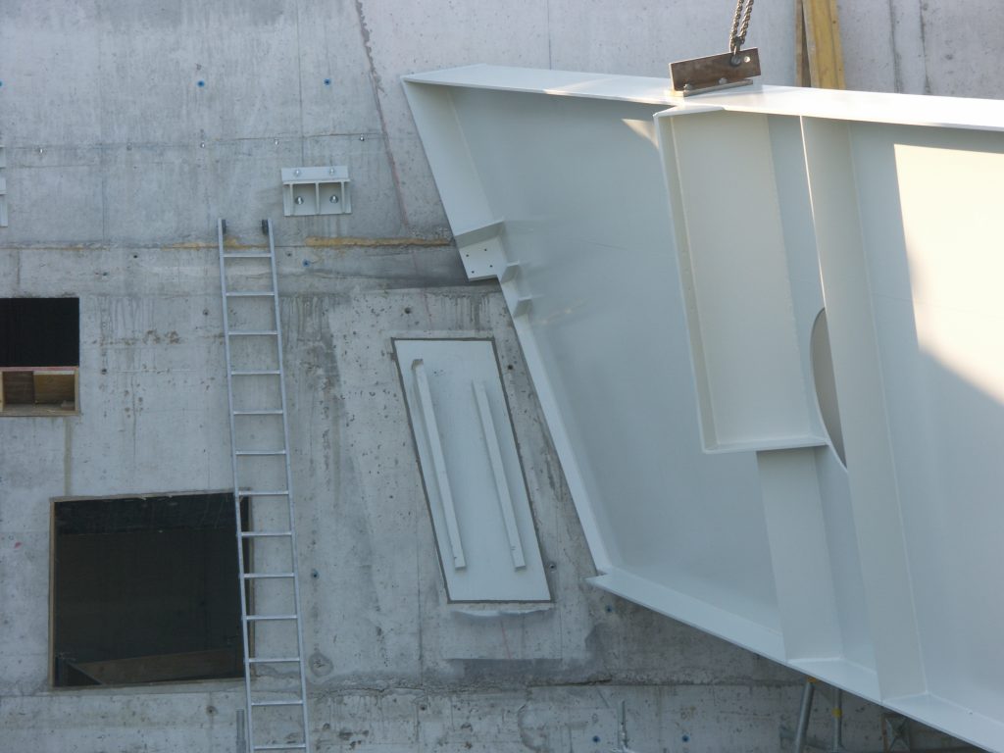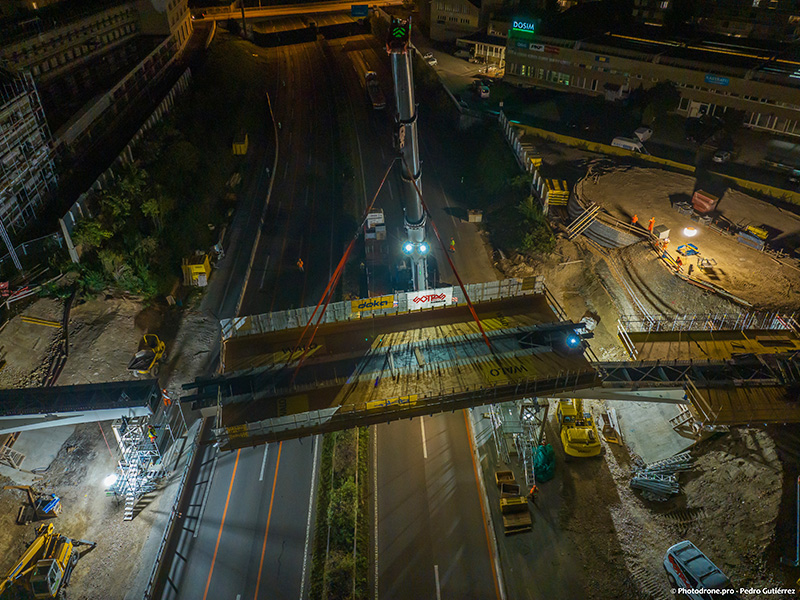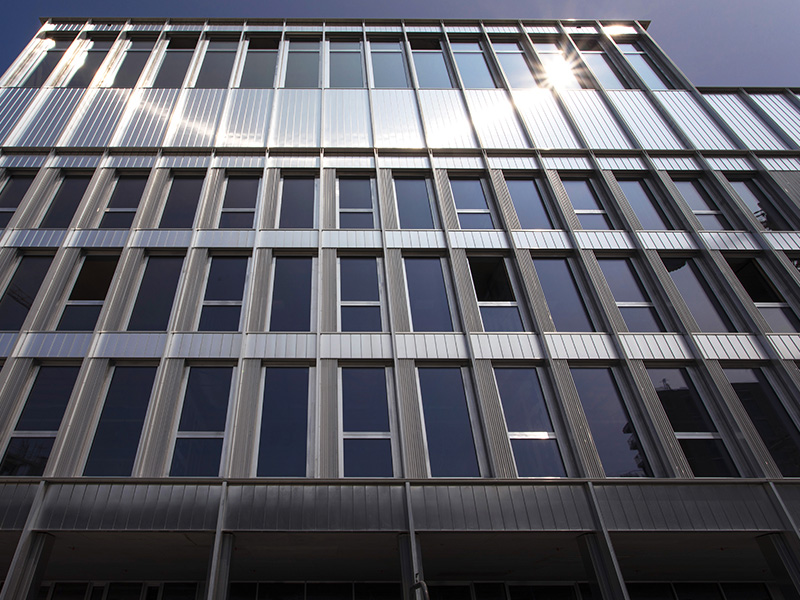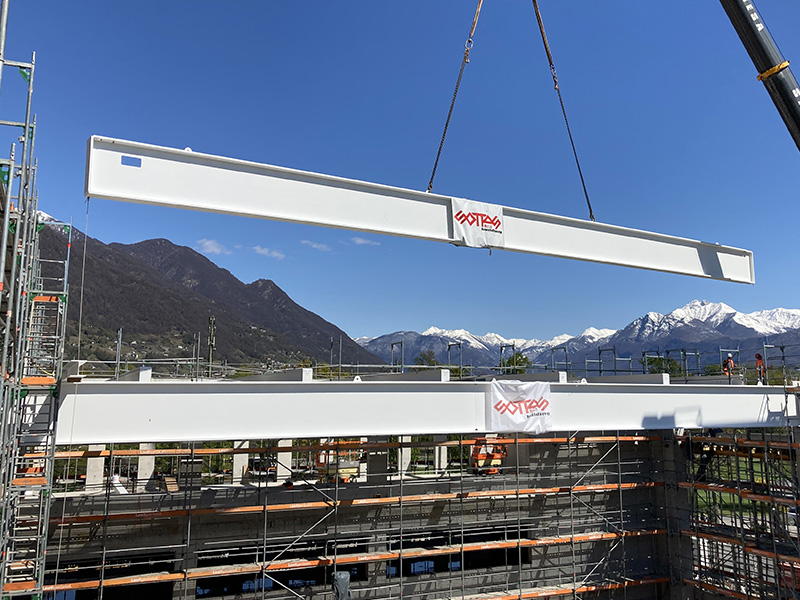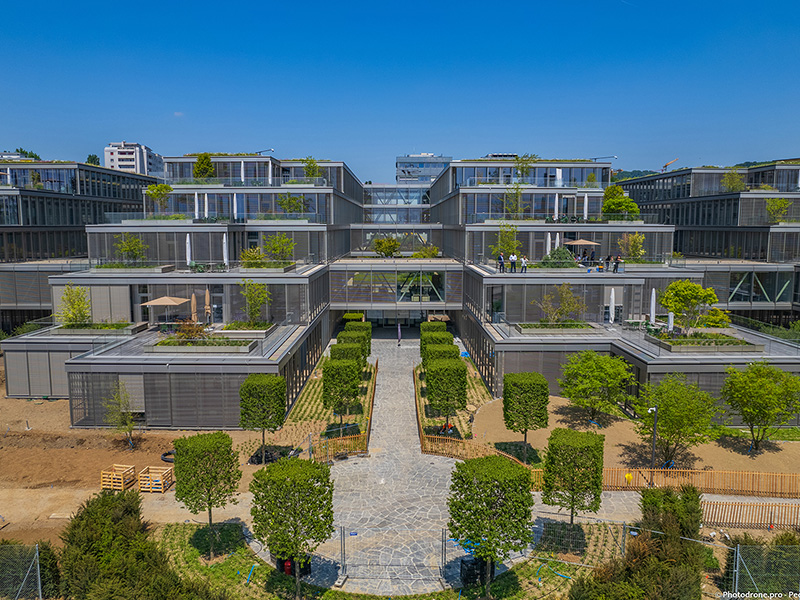Migros Westside
BernCategory
Aéroports - centres d'expo et commerciaux, CharpenteAbout This Project
Objet
Nouveau centre multi-fonctionnel
Travaux / Caractéristiques
Tôles de plancher mixte : 1’020 m2
Structure métallique : 203 to
Composés-soudés :
– hauteur : 3.5 ml
– longueur: 25.0ml
– poids:24to
posés à 18.0 ml entre 2 murs gauches
Réalisation
2007
Maître de l’ouvrage
Coopérative Migros Aare
Architecte projet
Daniel Libeskind
Planification+réalisation
– Daniel Libeskind
– Burckardt + Partner AG
Ingénieur (pour ce lot)
Bächtold & Moor AG
Entrepreneur total
ARGE TU WESTside
Rhomberg Bau AG/Strabag AG


