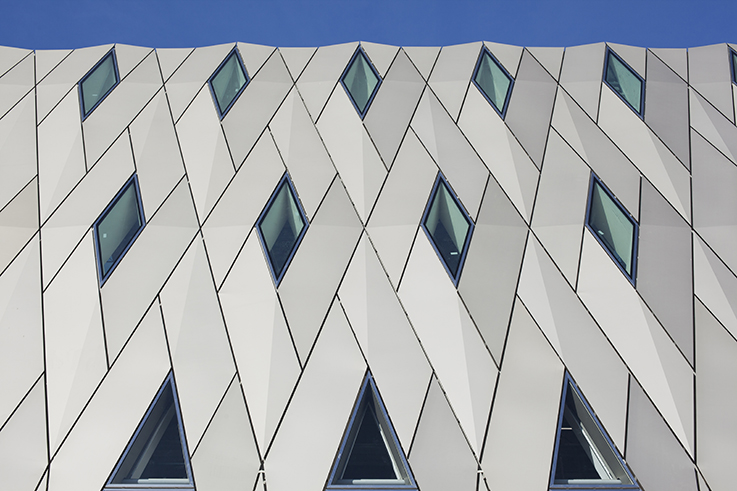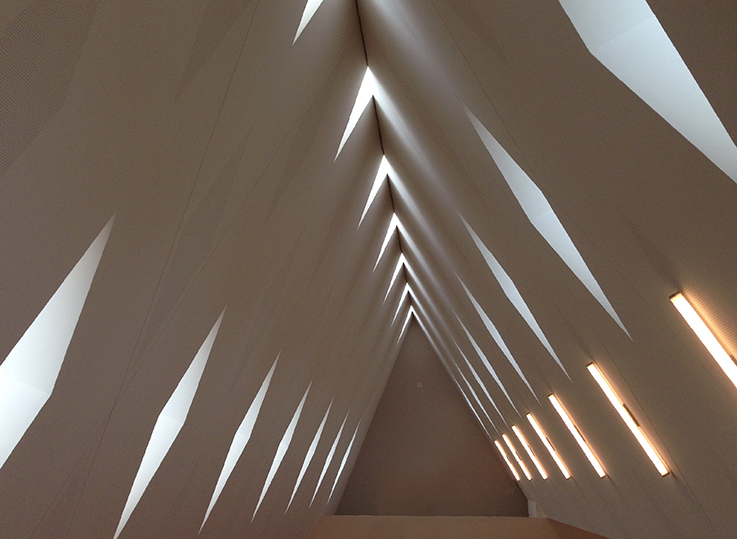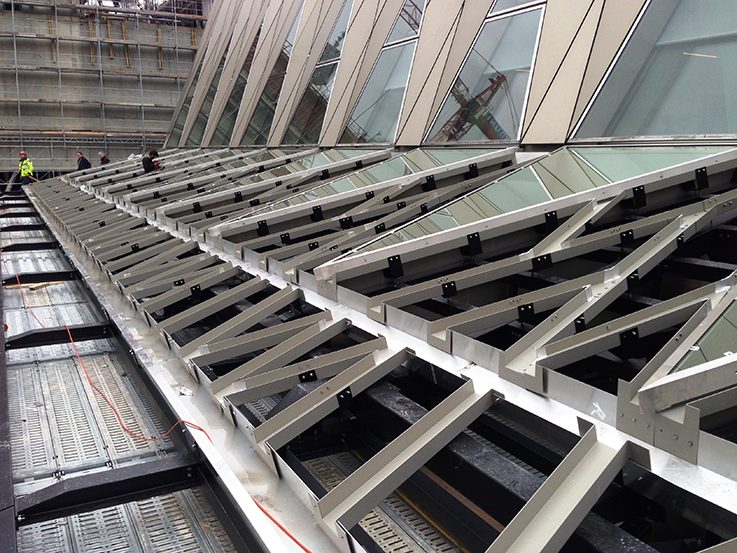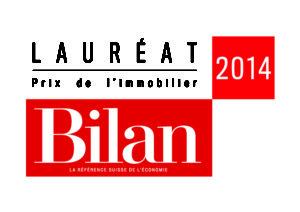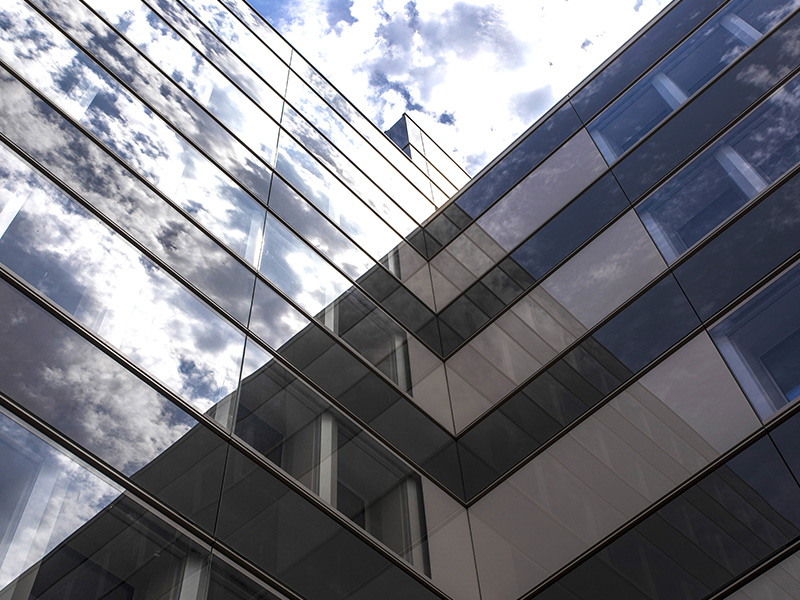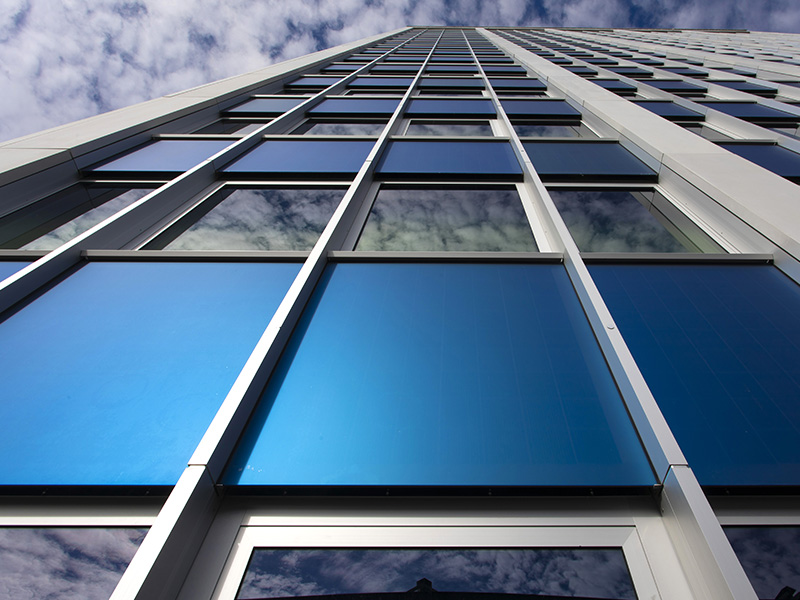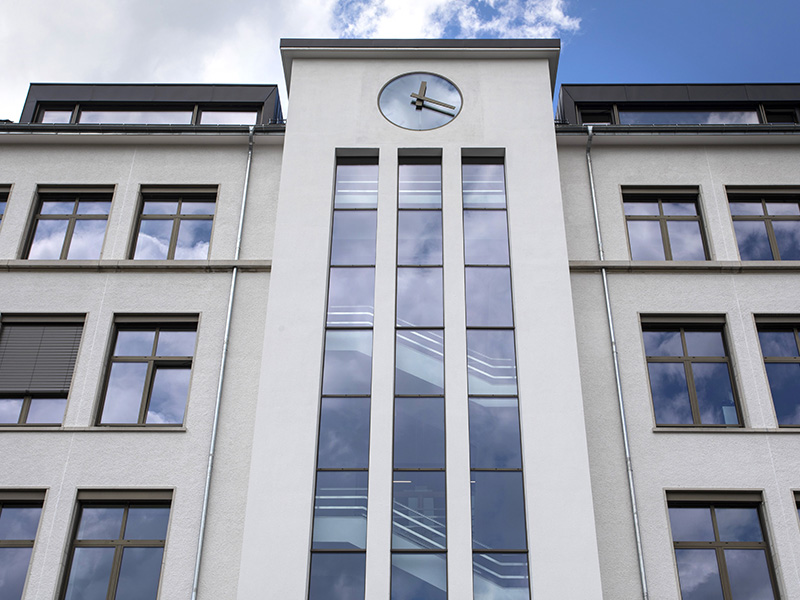MEG Musée d’ethnographie
GenevaCategory
Airports - exhibition centers - shopping centers, FacadesAbout This Project
Project
Extension – Building enclosure
Work description
Aluminium cladding (~1’500 m2)
Smoke extractor and fixed windows, including some within the double skin façade, various shapes (rectangular, trapezoidal and diamond) (93 nos.)
Eaves with steel structure with inegrated gutter maze (~10 to)
Perforated aluminium soffit.
Ground floor: glazed façades with escape doors and entrance airlock.
Escape doors with aluminium cladding with 300mm offset.
Completion
2013 – 2014
Client
Ville de Genève
Site management
ACAU Atelier Coopératif
Architect
Graber-Pulver Architekten
Engineer
Mebatech AG



