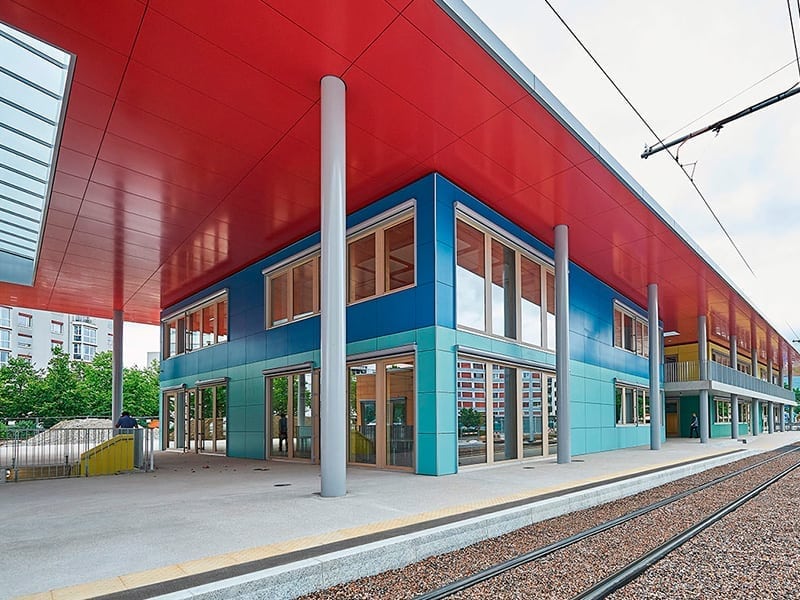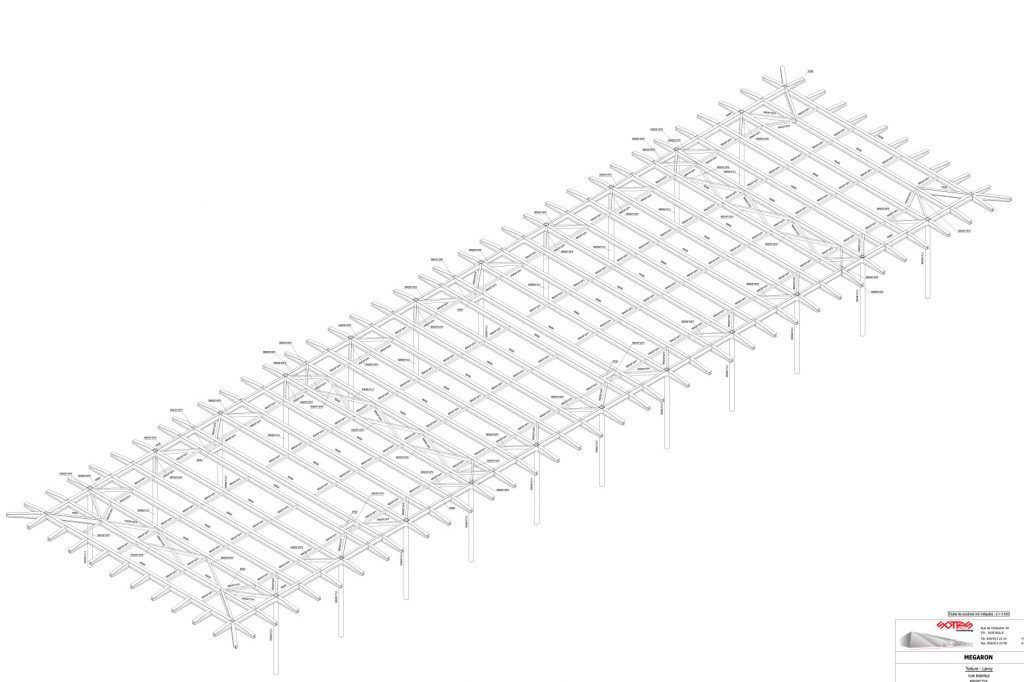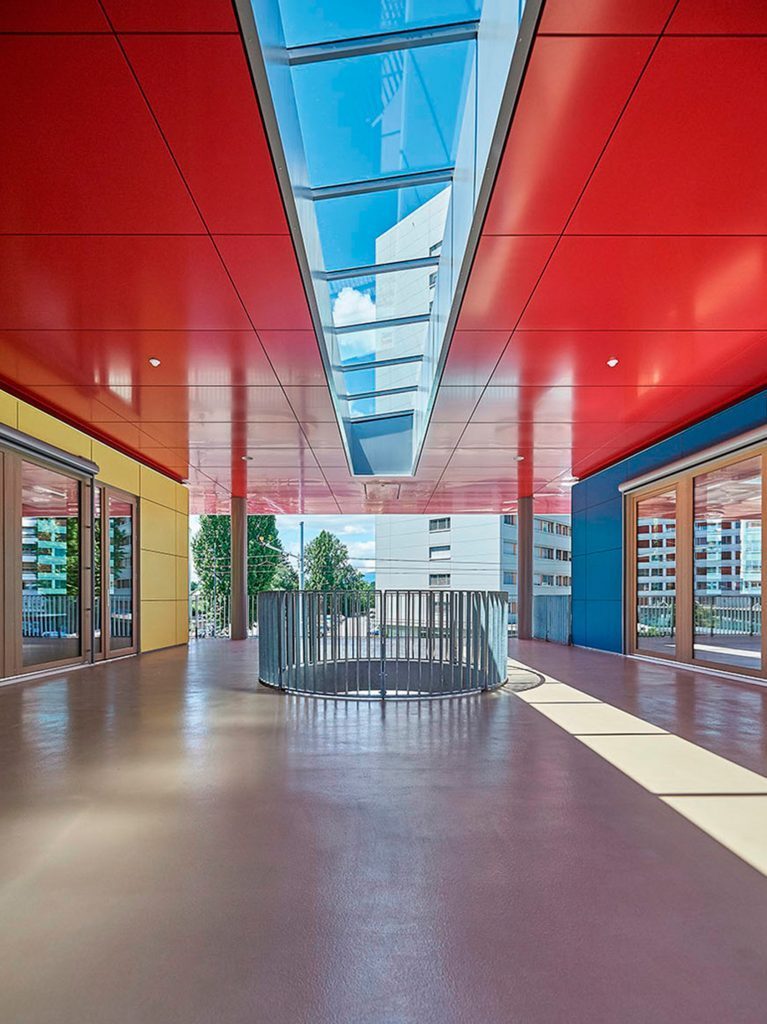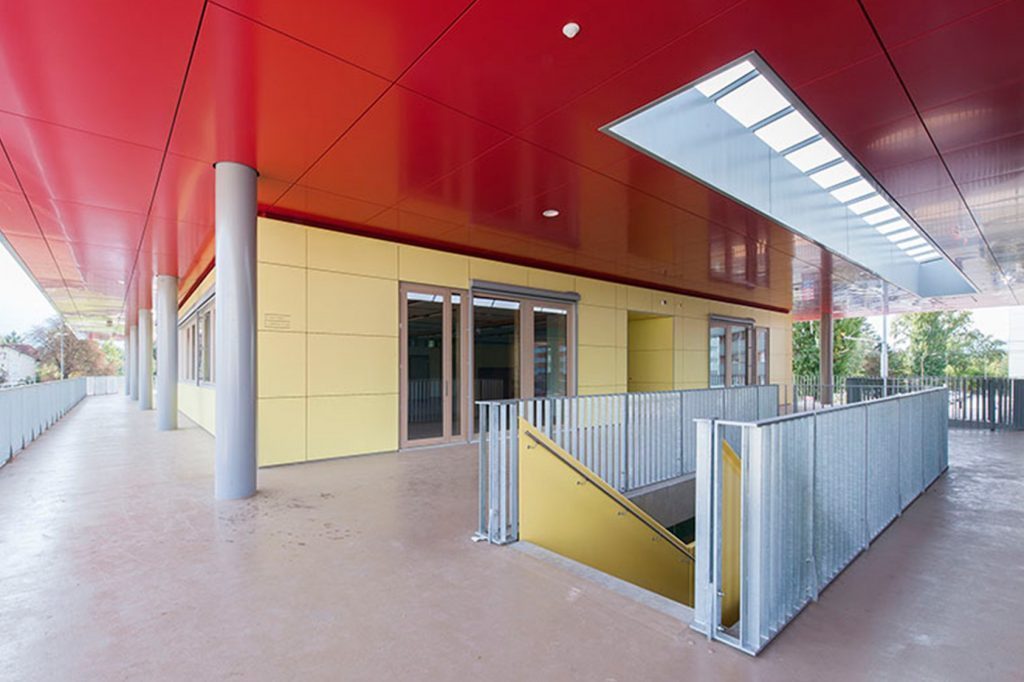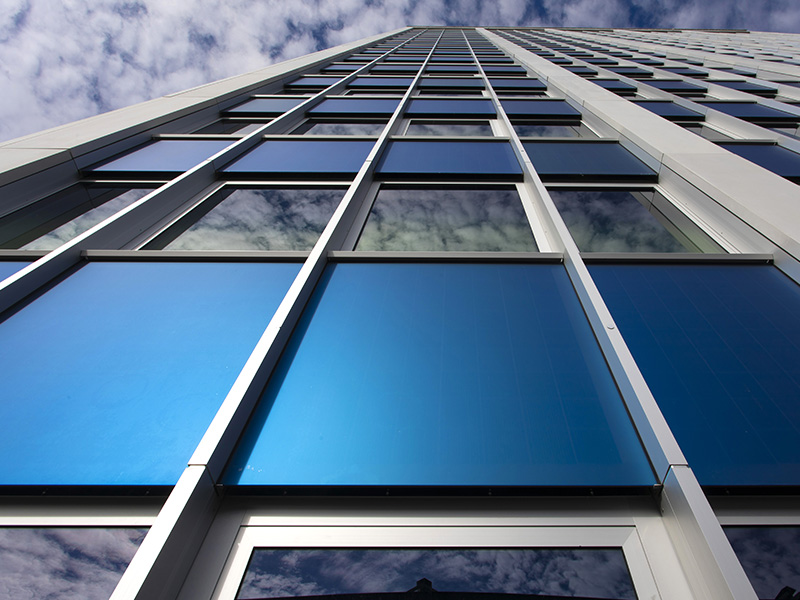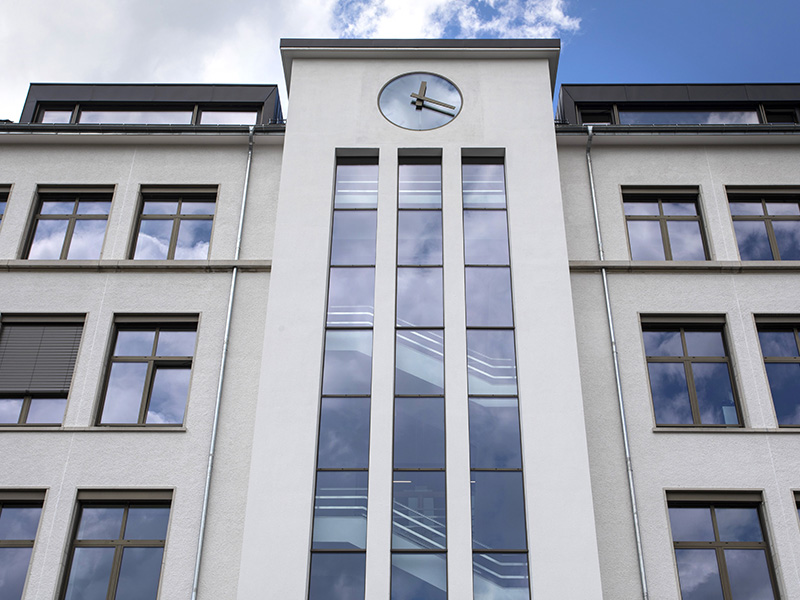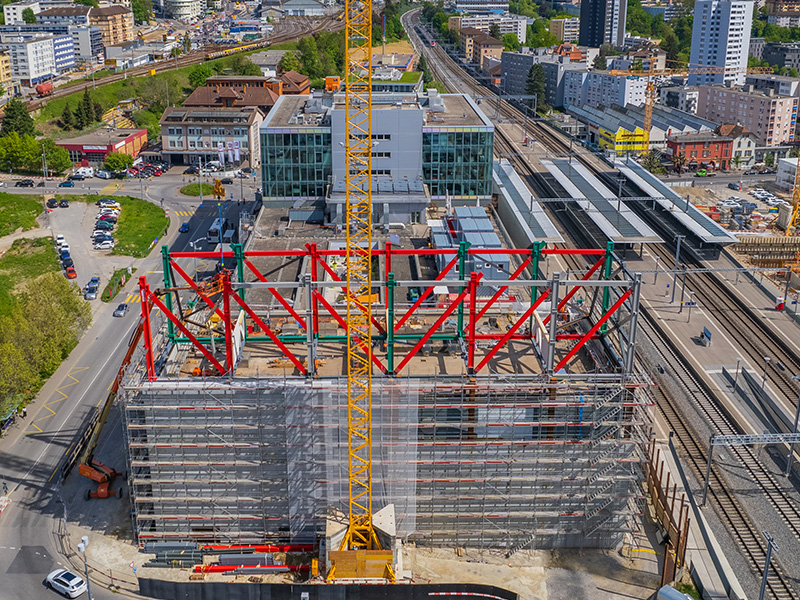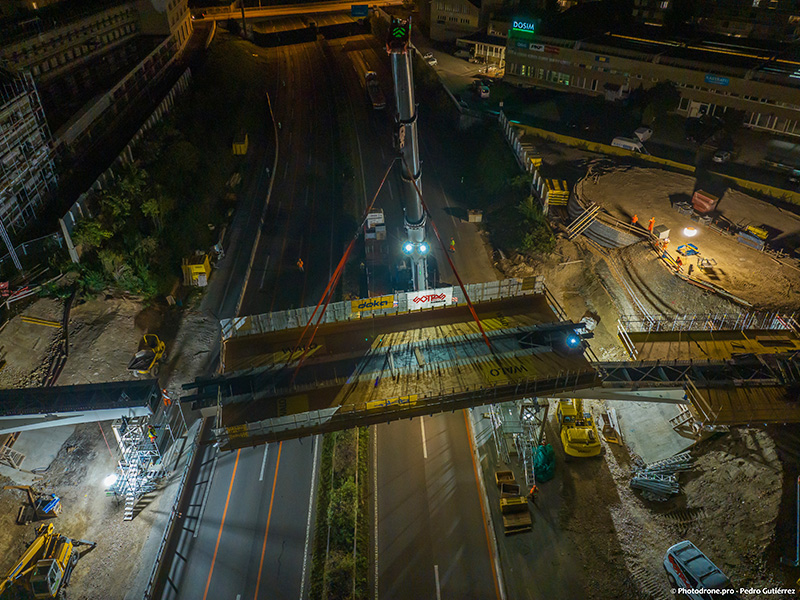Le Mégaron (Espace Palettes)
Grand-LancyCategory
AIO, Public buildingsAbout This Project
Project
Nouveau centre associatif
Work description
Steel structure in welded section and circular hollow section columns (~230 tons).
Suspended ceiling in composite panels (~1’900 m2).
Skylight for daylight in steel and glass.
Enclosure of technical area in sandwich panels.
Completion
2015 – 2017
Client
Ville de Lancy
Architect
Brodbeck-Roulet architectes associés SA
Engineer
BG Ingénieurs Conseils SA


