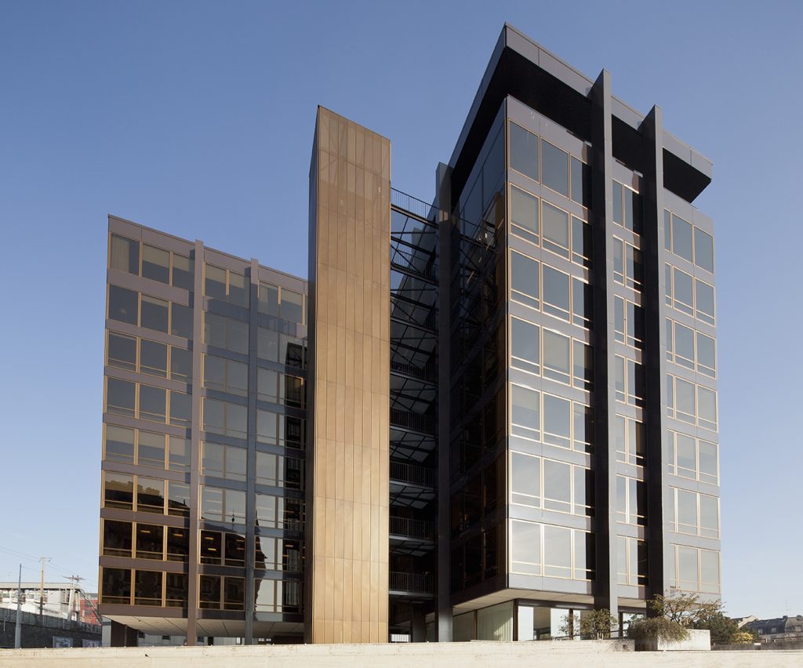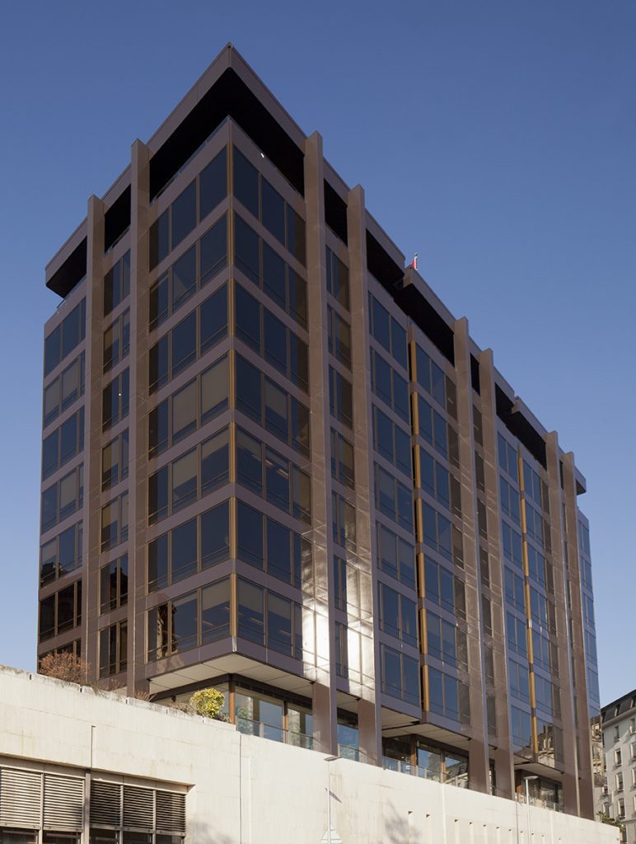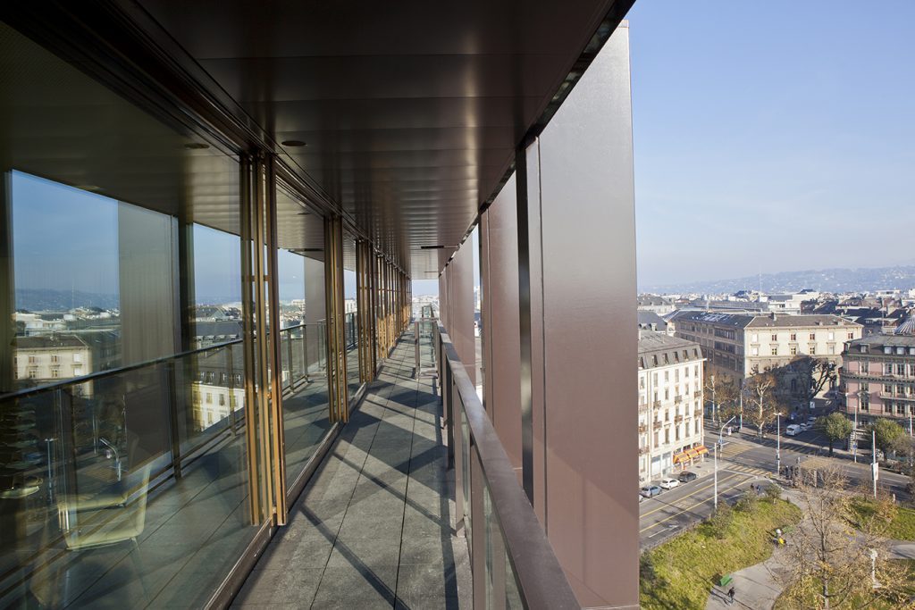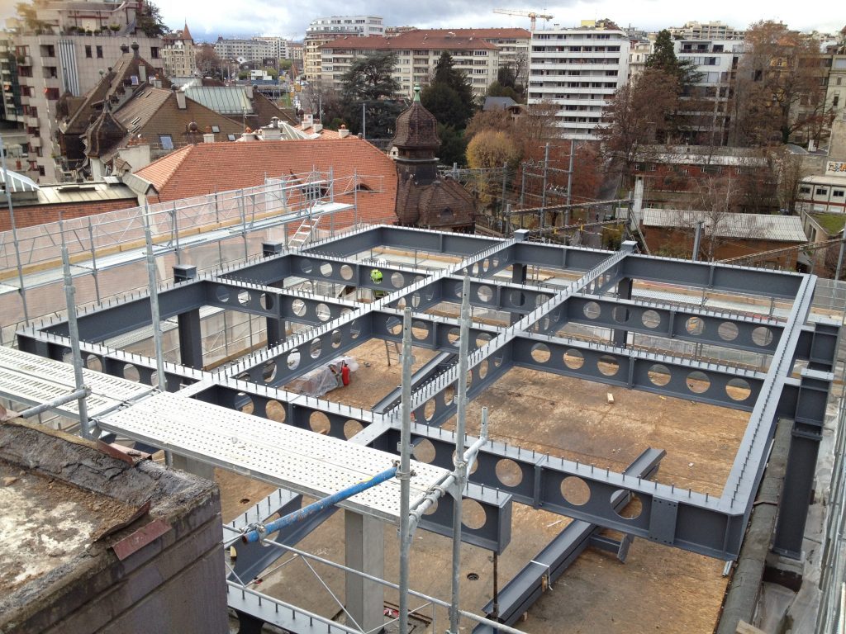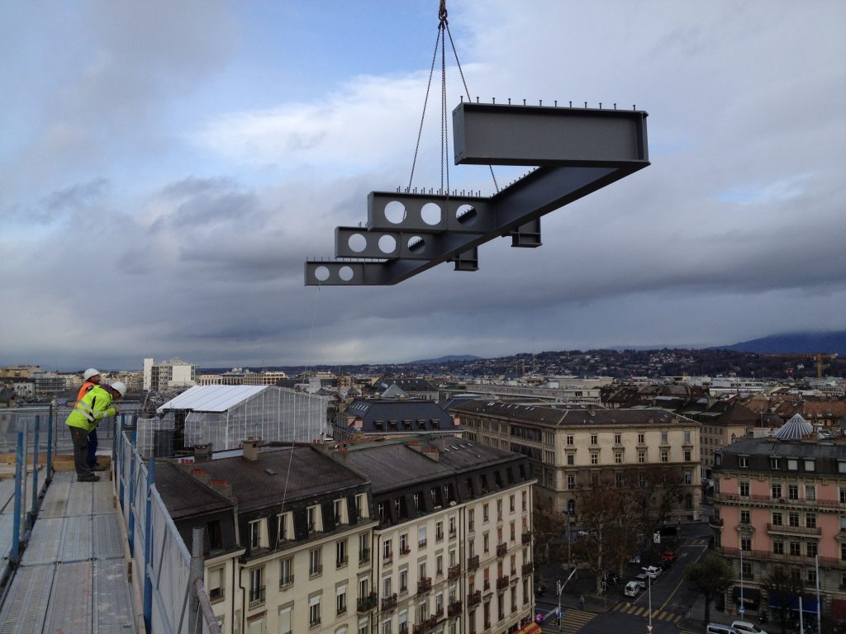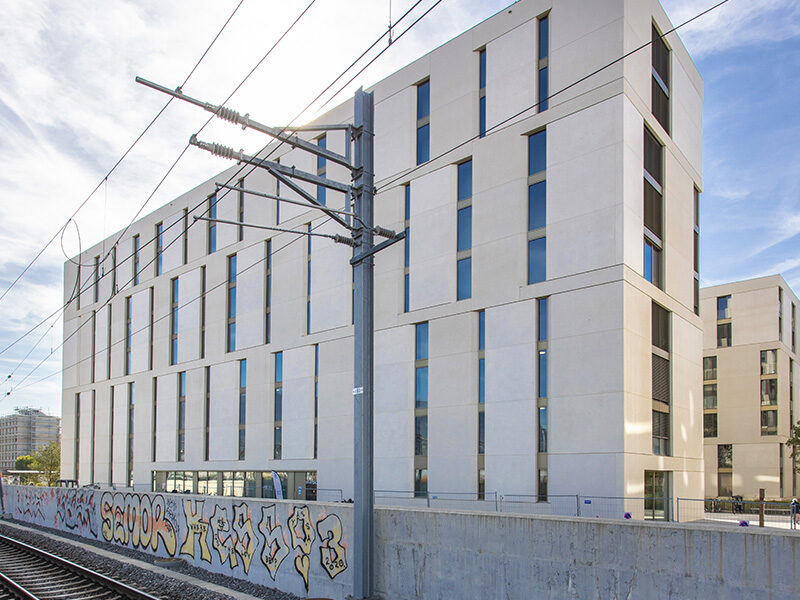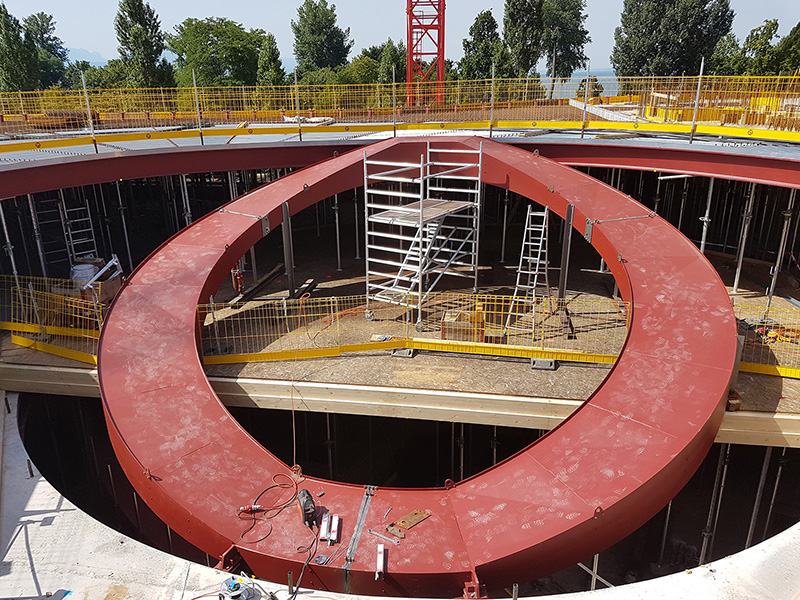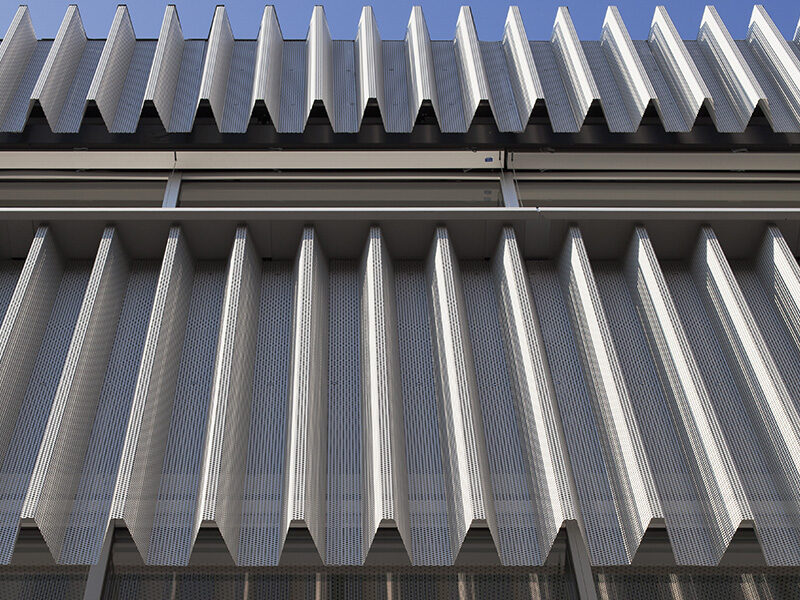Immeuble St-Jean 98
GenevaCategory
Facades, Renovations - elevationsAbout This Project
Project
Construction of additional floors and refurbishment of an administrative building left in operation during the works
Work description
Steel structure (~150 to).
HOLORIB composite profiles for composite slab (~1’000 m2).
Fabrication of a “comb-like” structure with castellated HEA650 beams.
Completion
2011 – 2013
Client
FPSG Fondation Professionnelle et Sociale de Genève
Architect
Maurice, Bello, Yurdakul
Engineer
B+S Ingénieurs Conseils SA


