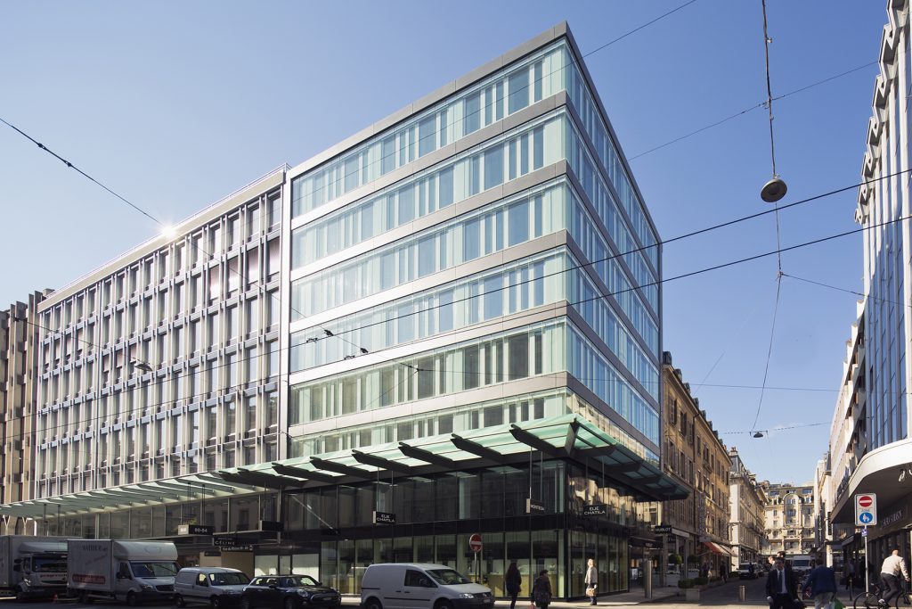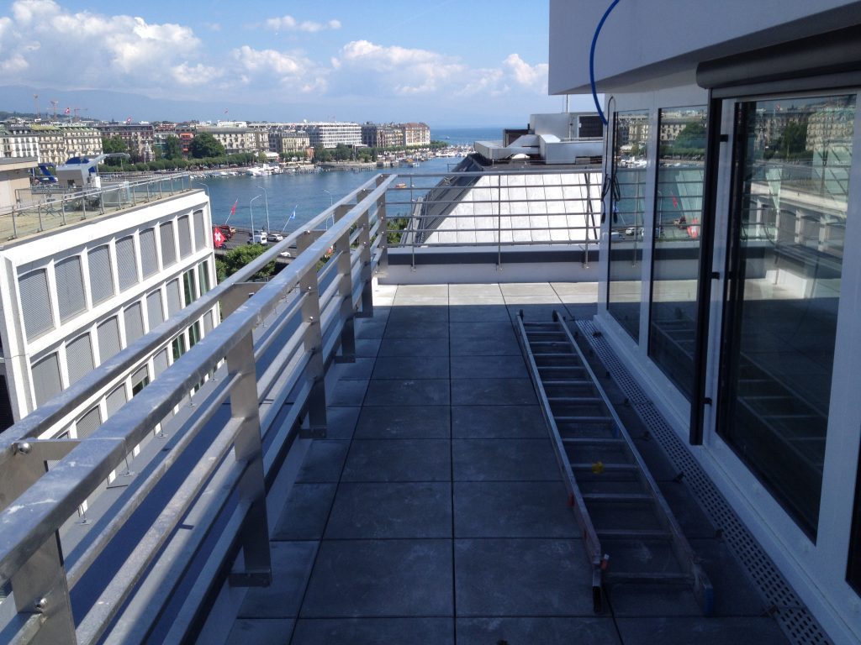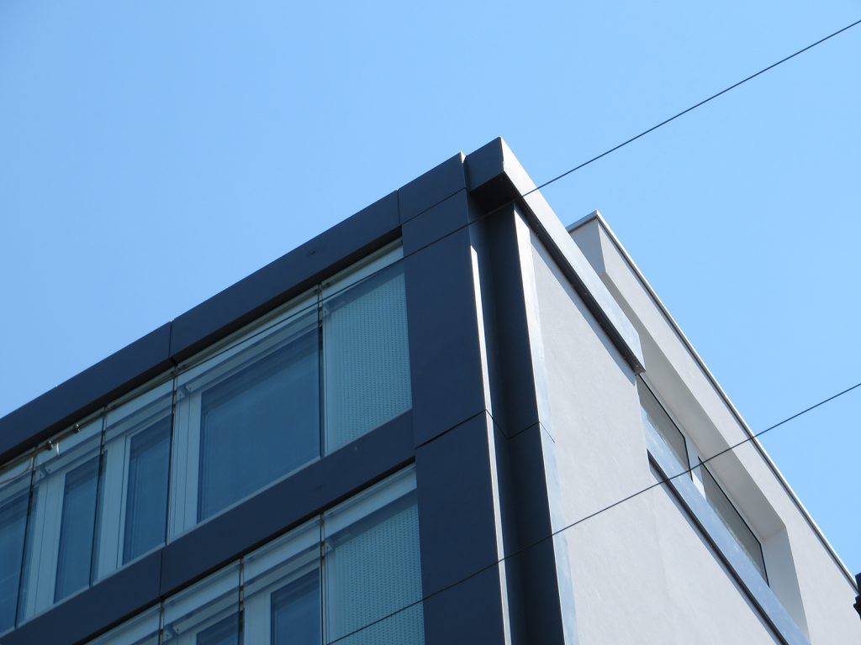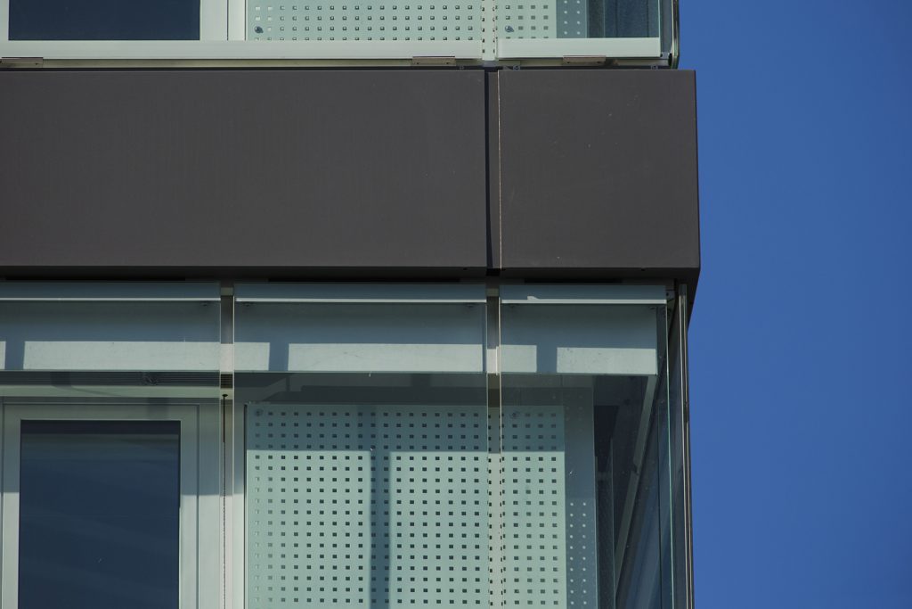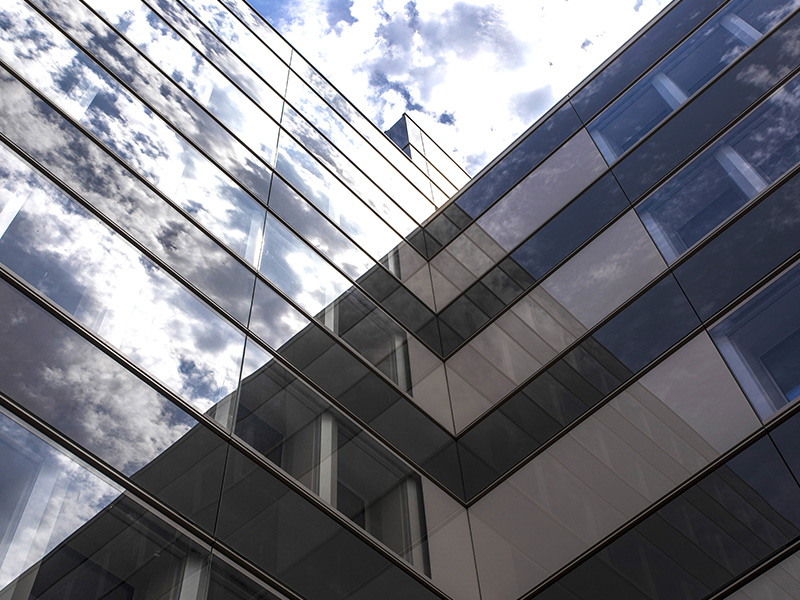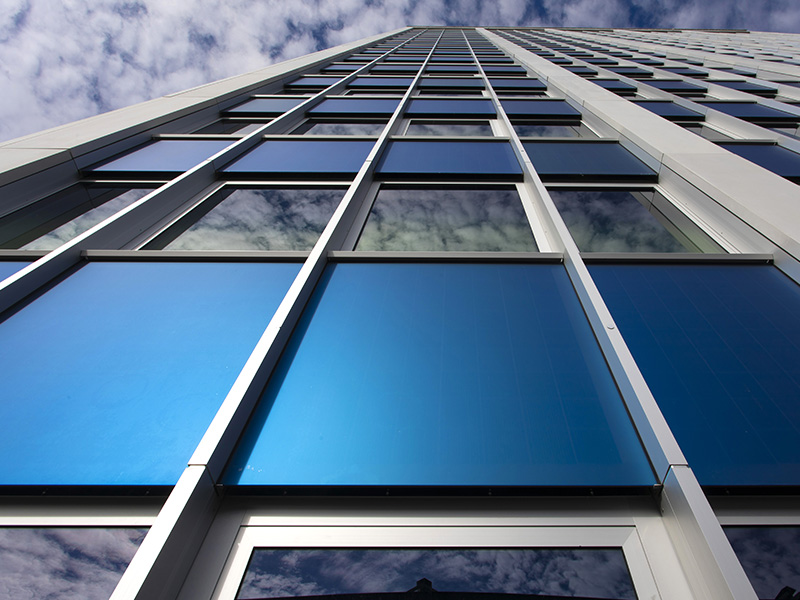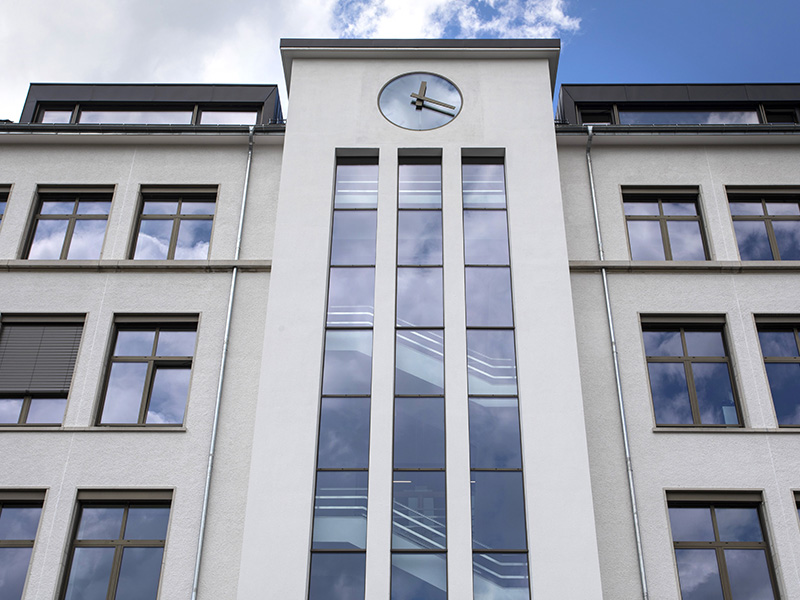Immeuble Rue du Rhône 78
GenevaCategory
Facades, Renovations - elevationsAbout This Project
Project
Refurbishment of admininstrative and commercial building
Work description
Aluminium windows (~560 m2)
Double skin façade with glazed screen (~560 m2)
Structurally glazed façade to ground floor, bullet proof glass (~180 m2)
Glass canopy with structural glazing (~36 m2)
Exterior venetian blinds
Stainless steel balustrade to upper part.
Completion
2013 – 2014
Client
Fondation Edmond J. Safra
Architect
Dubouchet, Contat, Aeby Architectes Associés SA
Civil Engineer
Pierre Moser



