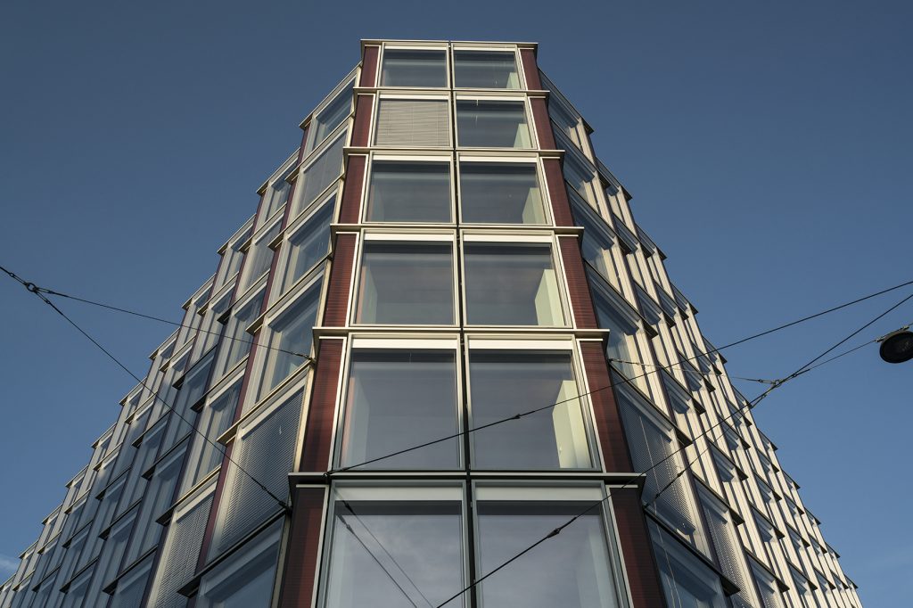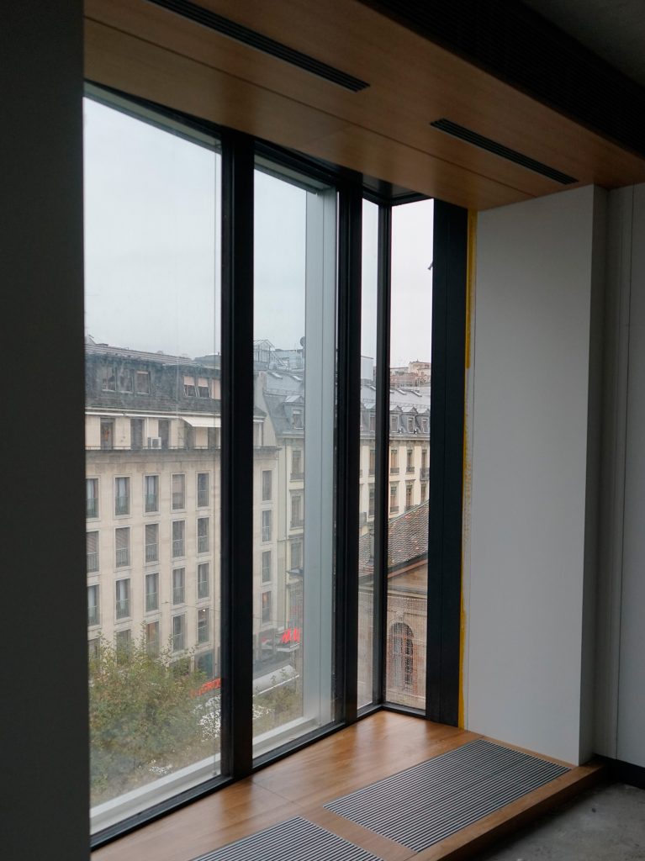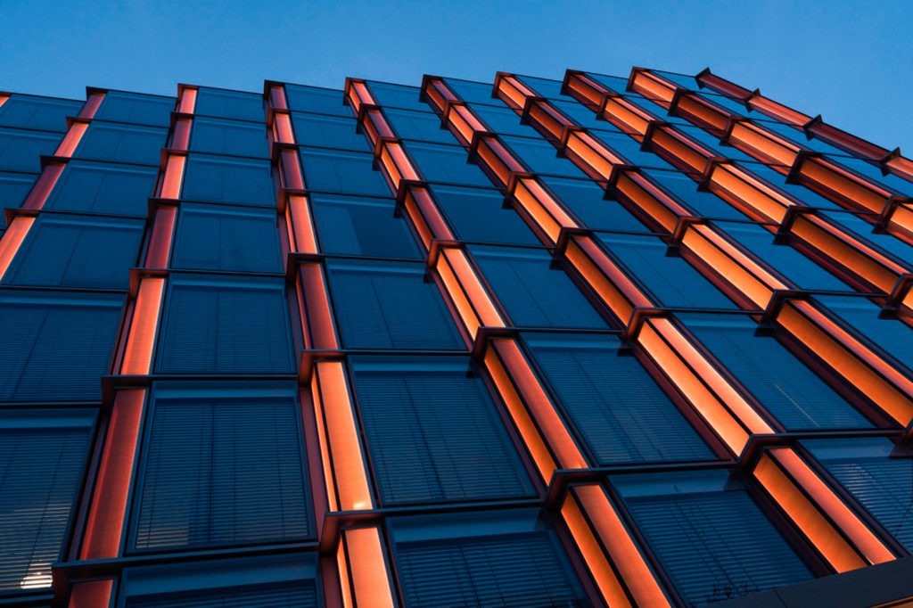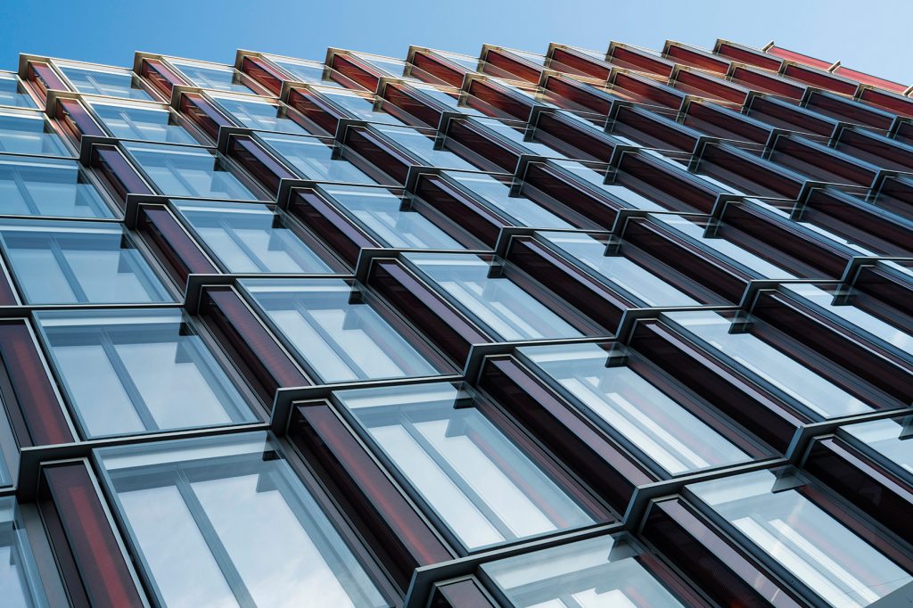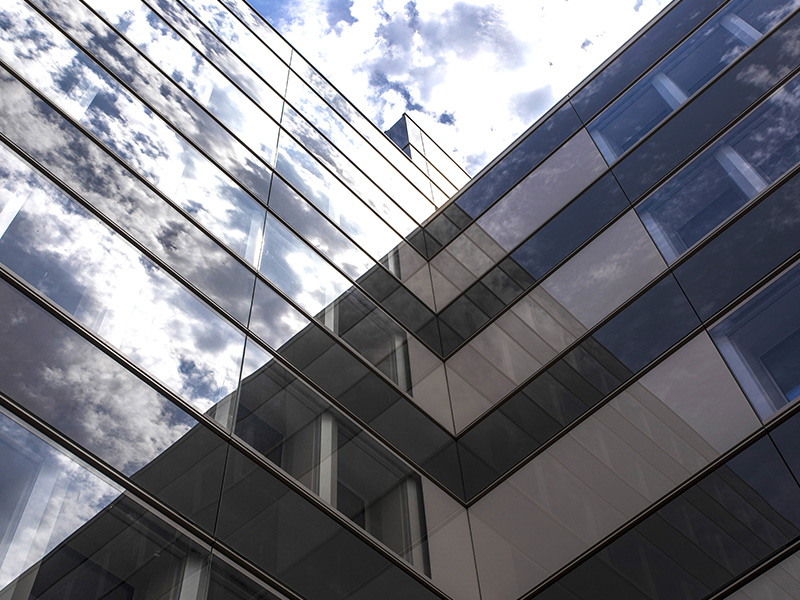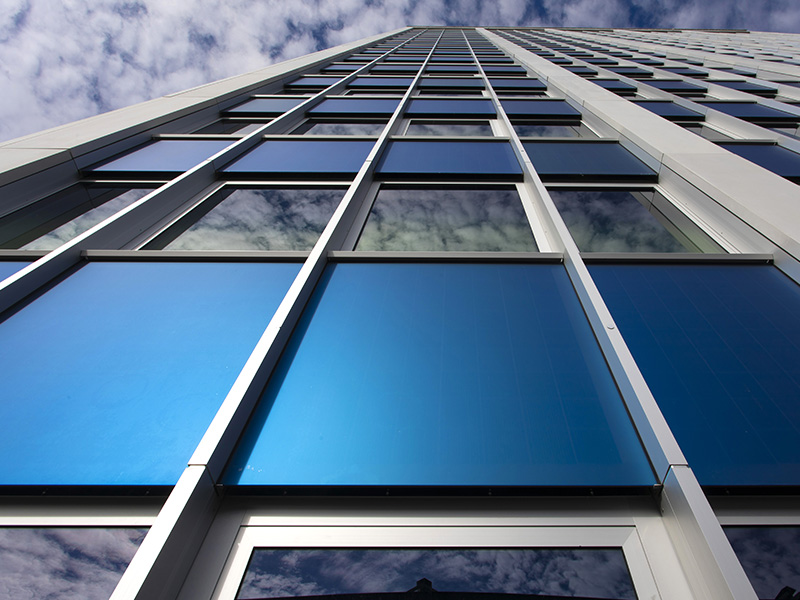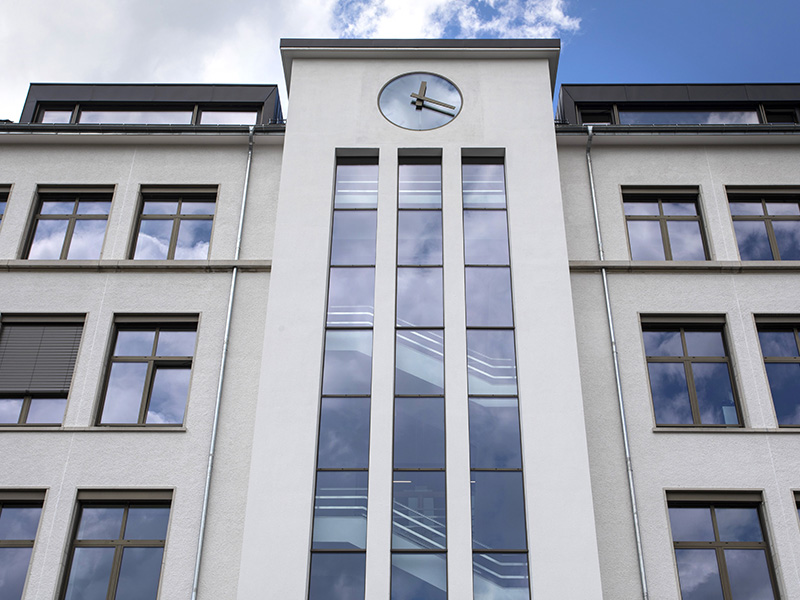Immeuble Rue du Rhône 30
GenevaCategory
Administrative buildings, Facades, Renovations - elevationsAbout This Project
Project
Renovation of an administration and commercial building during operation
Work description
Facade renovation (~1’700 m2) with aluminium window units, triple insulated glass (with a triangular structure to extend the area).
Exterior venetian blinds with flat slates.
Double skin facade with structurally bonded glazed screen with ceramic fritting and LED lighting.
Completion
2014 (1st step) – 2015 (2nd step)
2016 (3rd step) – 2018 (4th step)
Client
Fondation Barbour
Site management
SPG Asset Development
Architect
Fabio Fossati Architectes SA
Facade consultant
BCS SA


