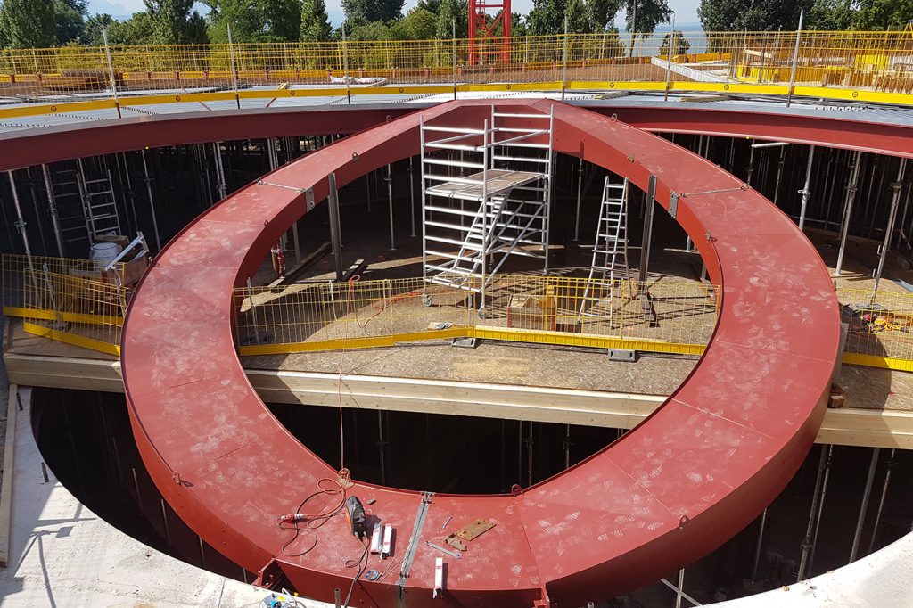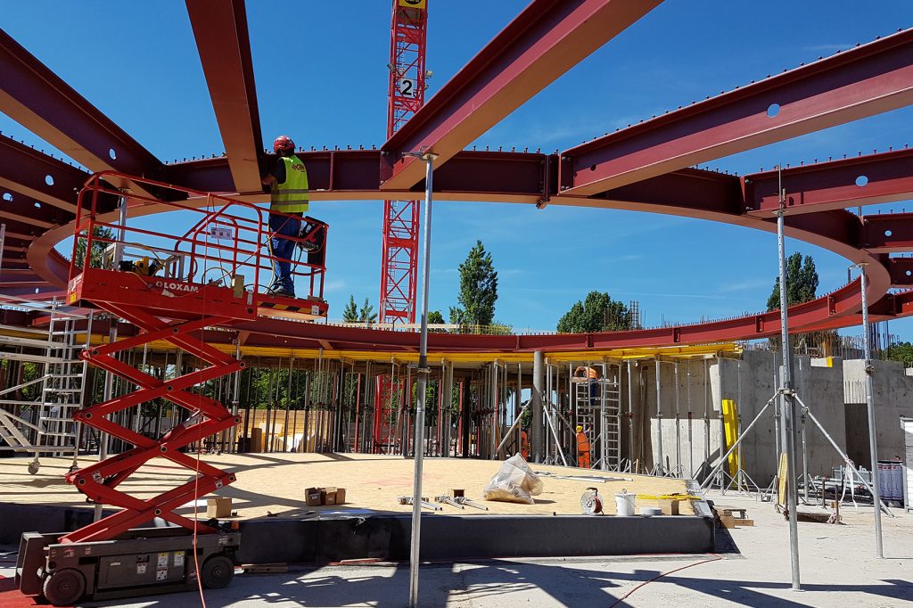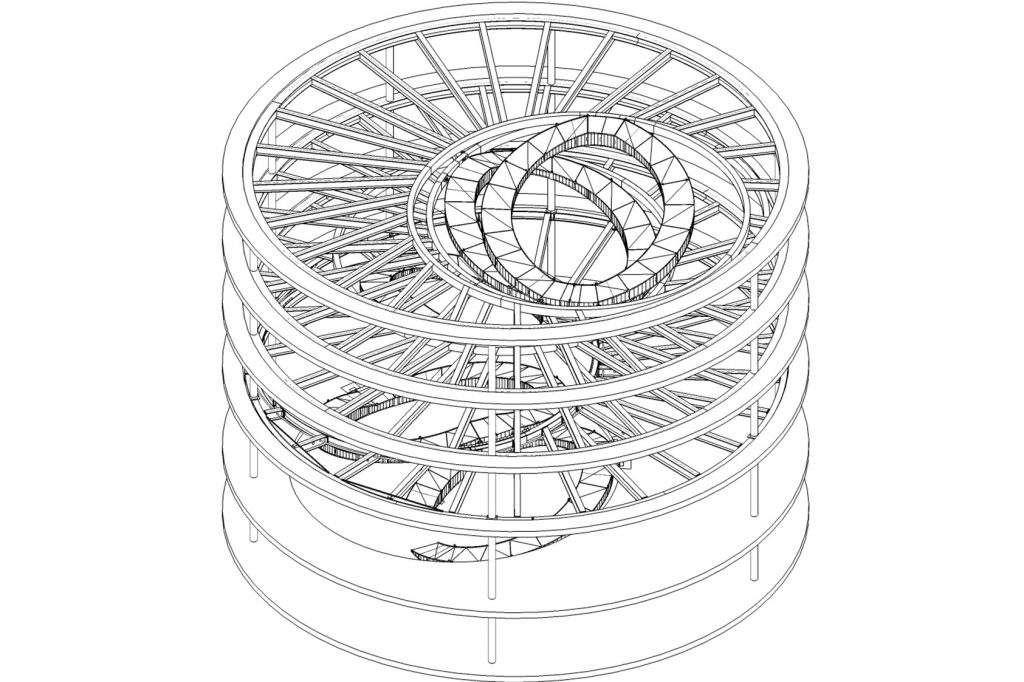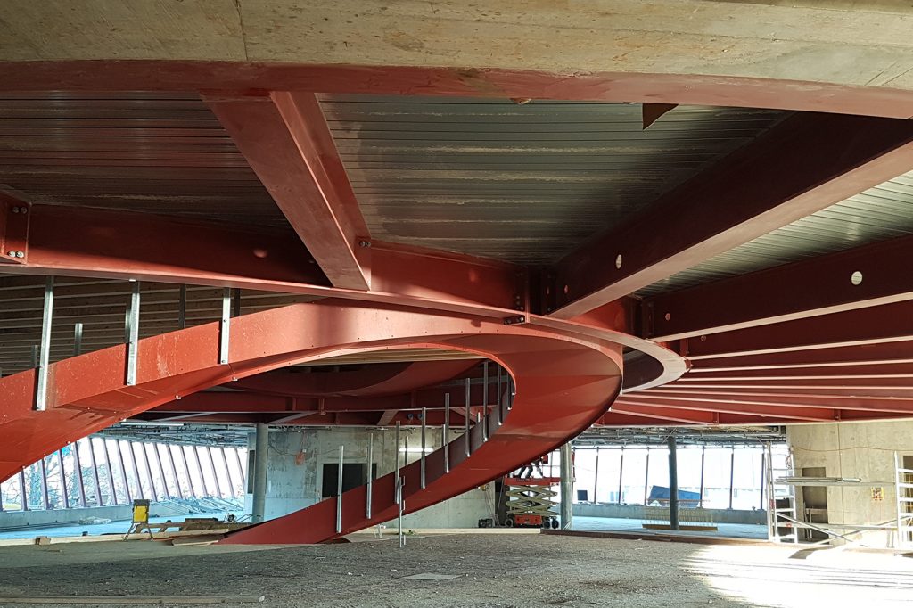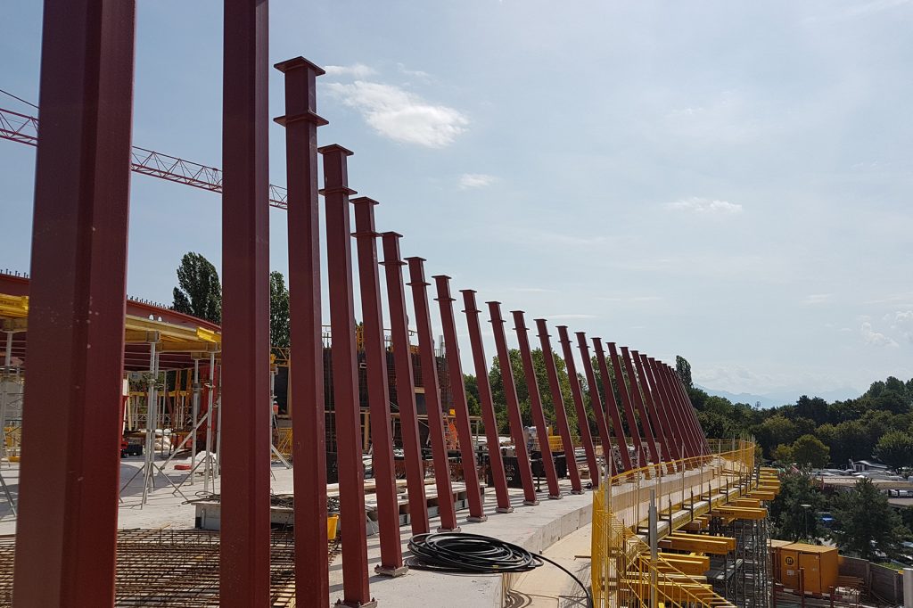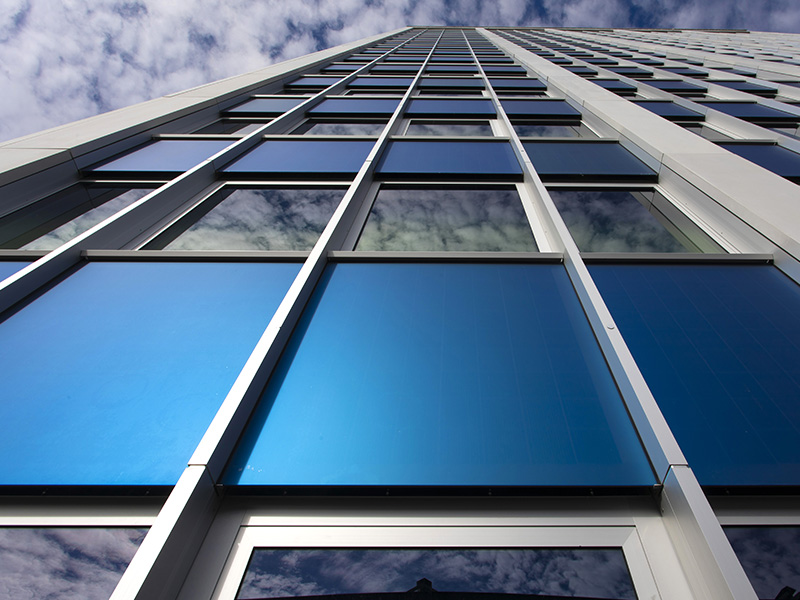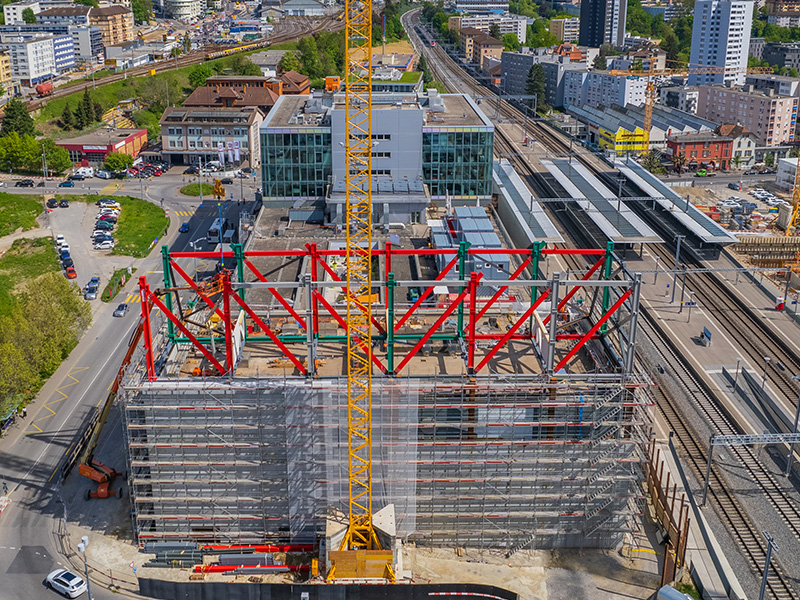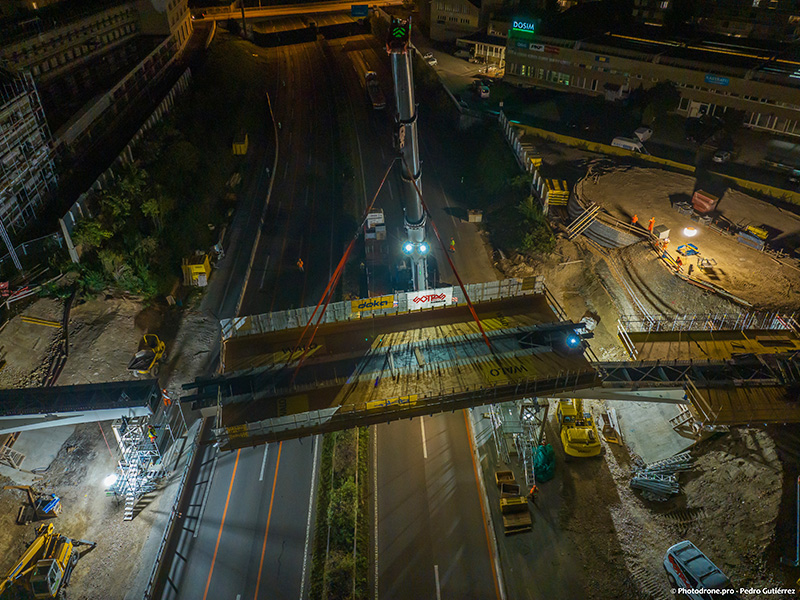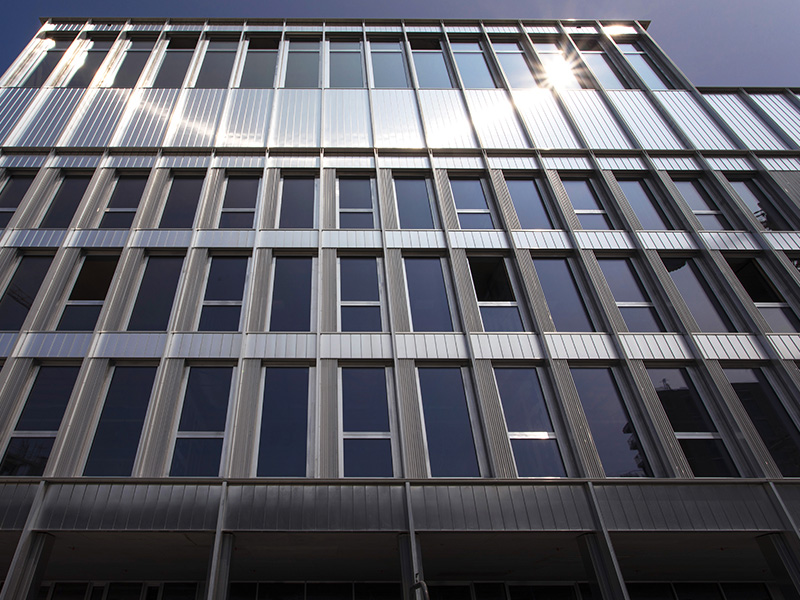CIO MAISON OLYMPIQUE
LausanneCategory
administrative buildings, Steel structureAbout This Project
Project
Construction of new IOC Headquarters
Work description
Monumental staircases:
Construction of the supporting structure of ring-shaped staircases serving a total of 6 levels. Execution in welded composite boxes of constant width (1.50 m) with variable height (from 350 to 750 mm). External radius 12.80 m (ground floor) and 10.80 m (other floors). Floor height 3.90 to 4.95 m. Weight of the structure 17.5 tons per floor.
Mixed radiant floor:
At each level, creation of a composite floor of 350 m2, without internal pillars, bounded by an external ring of Ø 27.10 m and a central ring of Ø 17.10 m.
The latter receives the landings of the circular stairs, ~60 tons of steel per level.
Pillars in the façade:
At all above ground levels, 800 columns, parallel to the building’s façade, all different from each other.
Total weight of the structure: ~540 tons
Awards:
SNBS 2.0 High Building Platinum
Minergie-P
LEED v4 “Platinum”
2021 Nomination : BIM
Completion
2017 – 2018
Client
CIO Comité International Olympique
Client’s Representative
Irbis Consulting
Architects
Consortium 3XN (Denmark) & Itten+Brechbühl AG
Engineer
Ingeni SA


