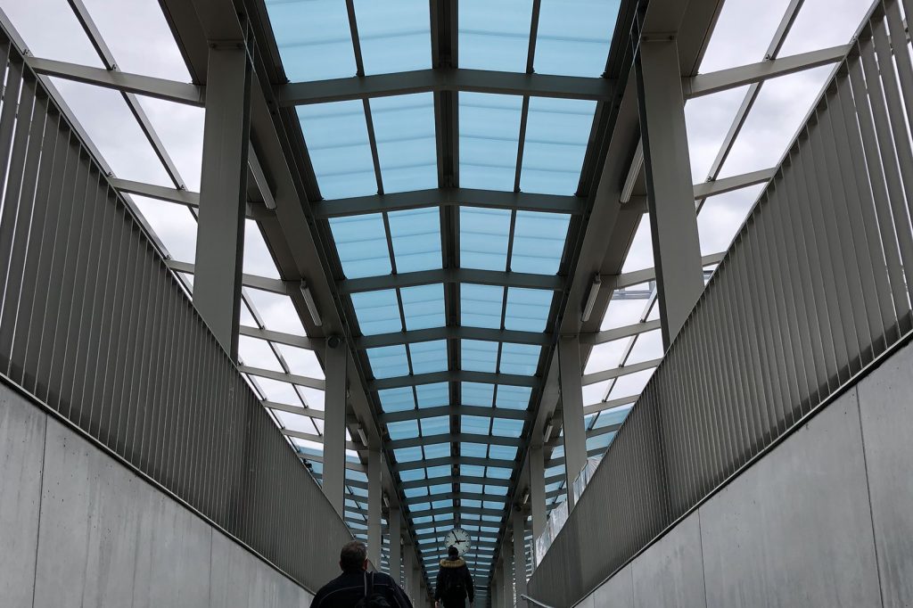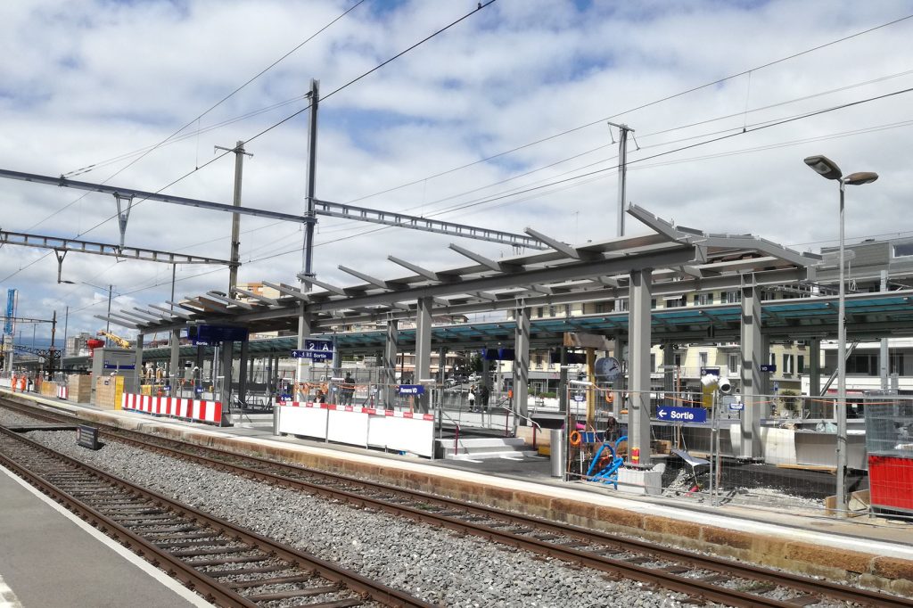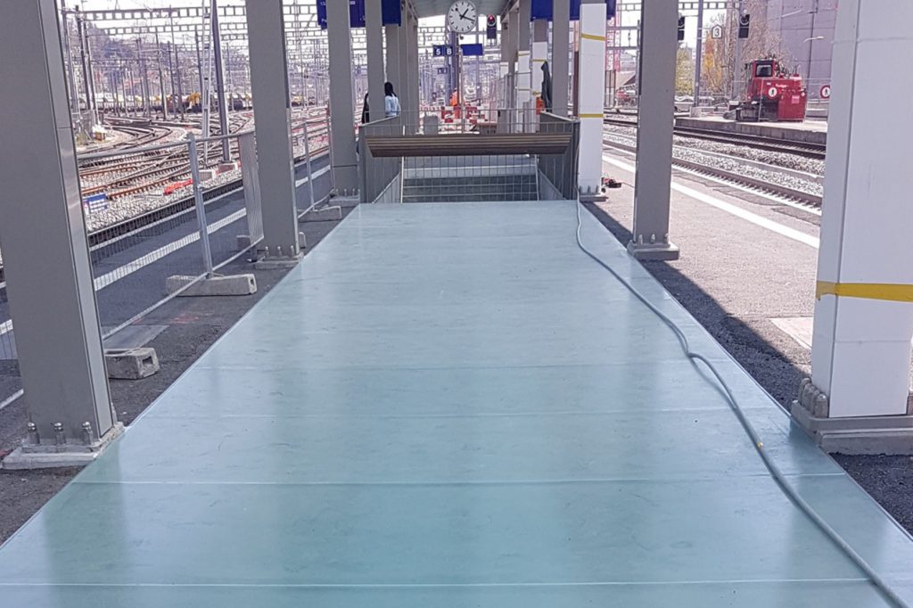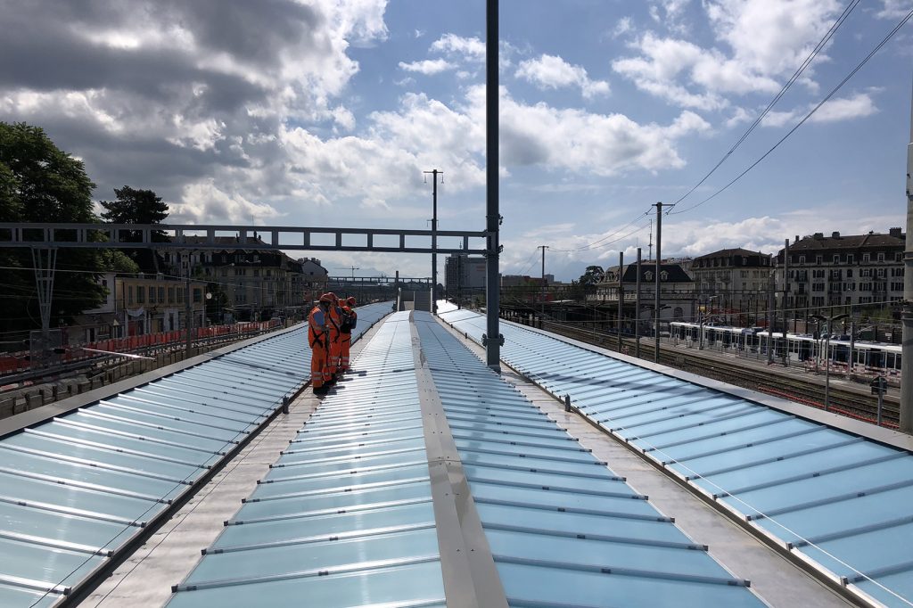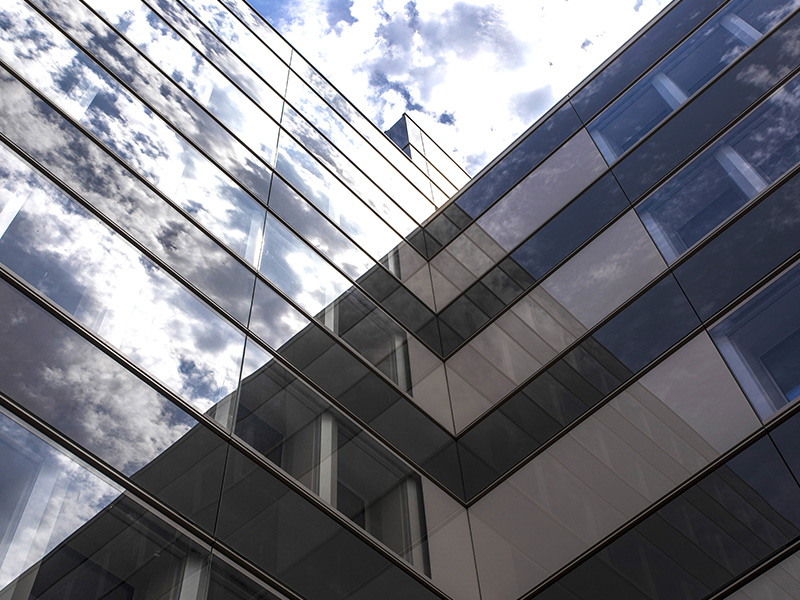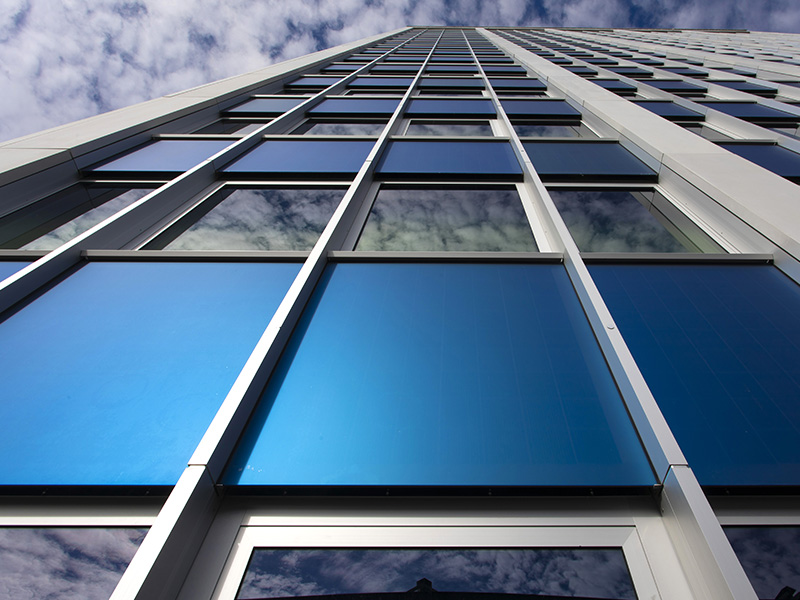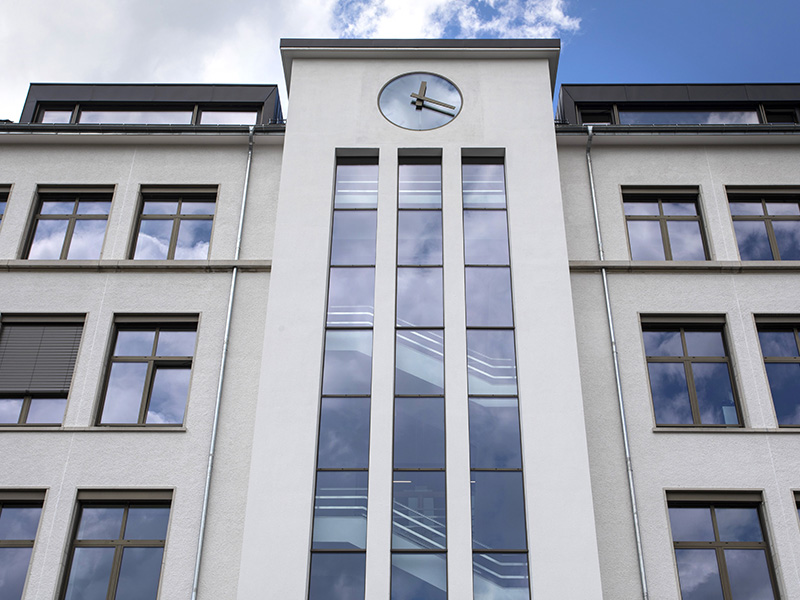CFF GARE DE RENENS
RenensCategory
AIO, Public buildings, Publics buildings, Steel structureAbout This Project
Project
New canopies and rehabilitation of the historic canopy
Work description
Main steel structure with aluminium purlins, roofing in polycarbonate panels, ironwork, railings for platforms 2+3+4.
Reprofiling of the historic canopy of platform 1, on-site surface treatment, replacement of the on site, replacement of the roof.
Weight: ~500 tons
Roof area: ~7’000 m2.
Glass slab flooring of platforms 2+3+4.
Electrically conductive raised floor of platforms 2+3+4 and PI room.
Technical false ceiling in the waiting rooms of platforms 2+3+4+m1.
Cladding of the vertical sides of the technical rooms of platforms 2+3+m1.
Fire-resistant steel doors EI60 between technical rooms and waiting rooms
of platforms 2+3+4 and underpass (7 nos.).
Waiting rooms in steel stick system to platforms 2+3.
Development by Sottas SA and Xal of a prototype of illuminated shopfronts
for the underpass, approved by the Swiss Federal Railways, installation of 57 elements in 2021.
Client
CFF SA – Infrastructures – Projets Région Ouest, Lausanne
Architect
Farra & Zoumboulakis
Ingineer
Perret-Gentil + Rey & Associés SA


