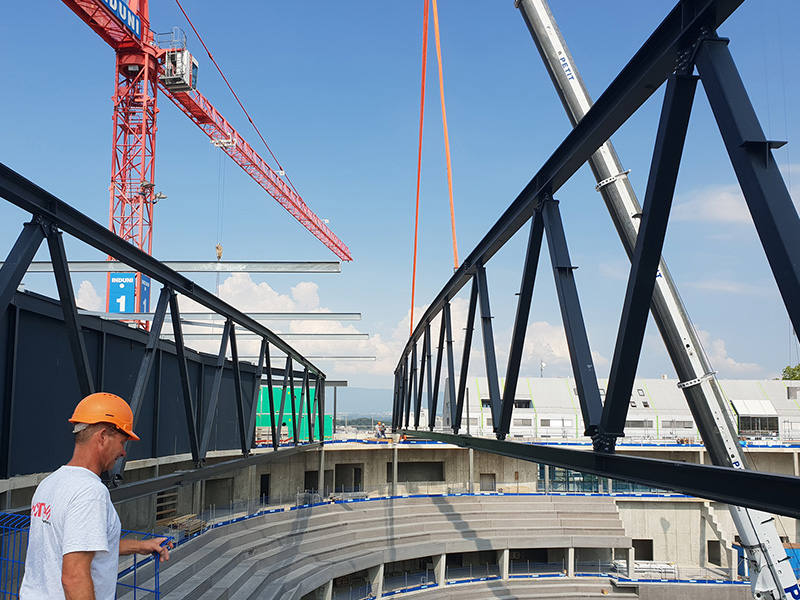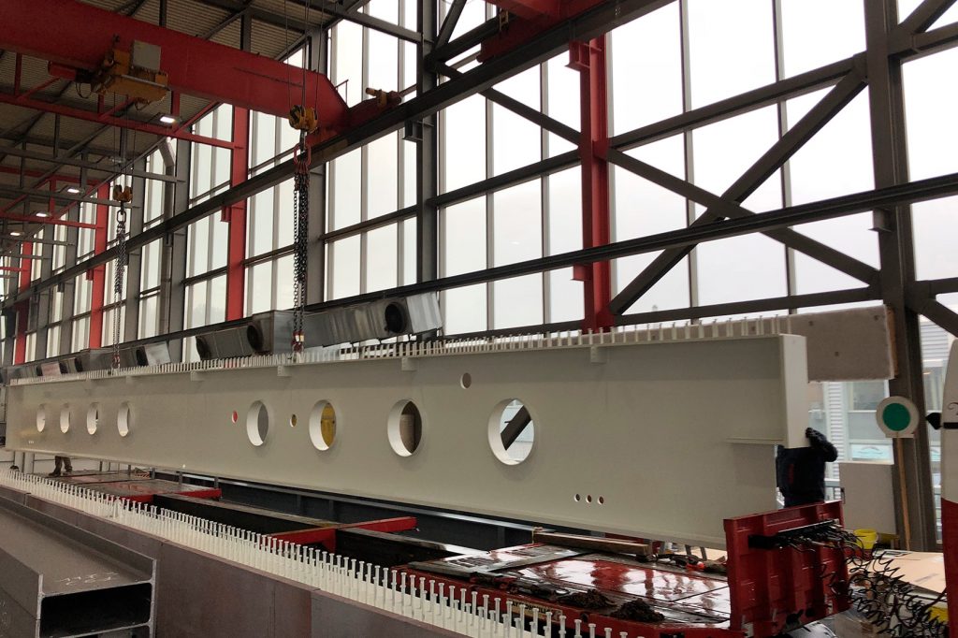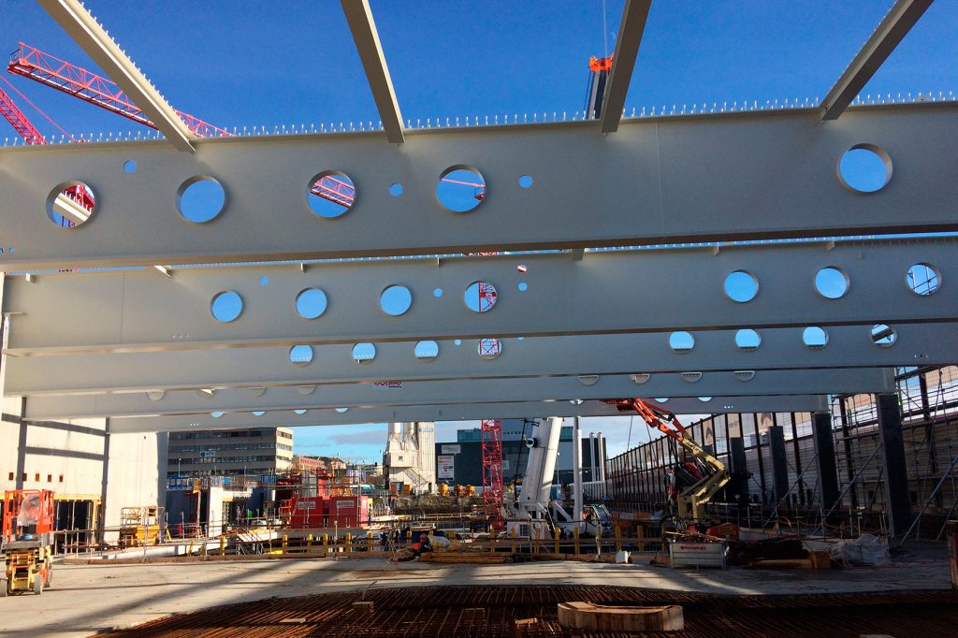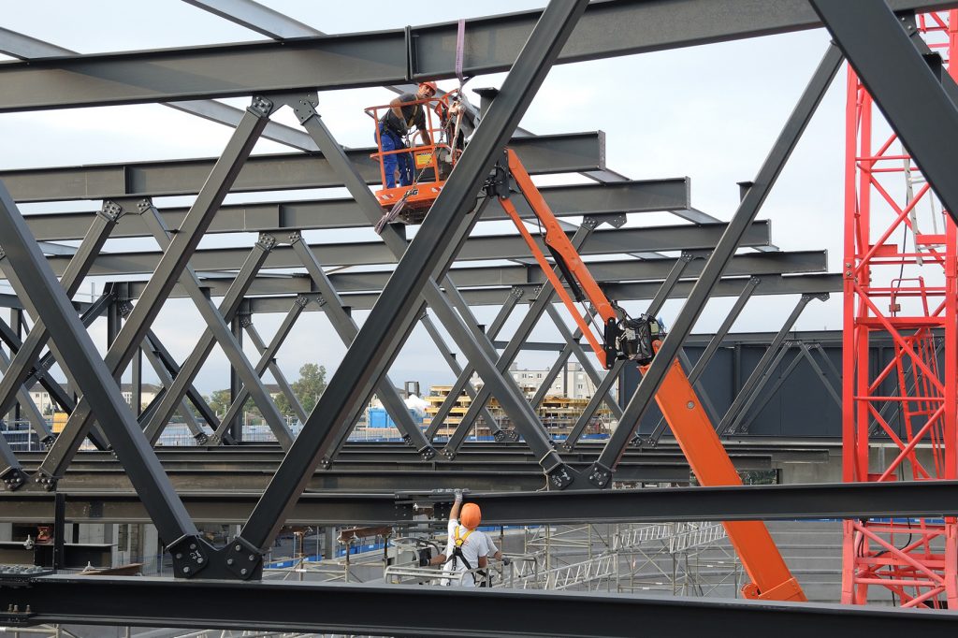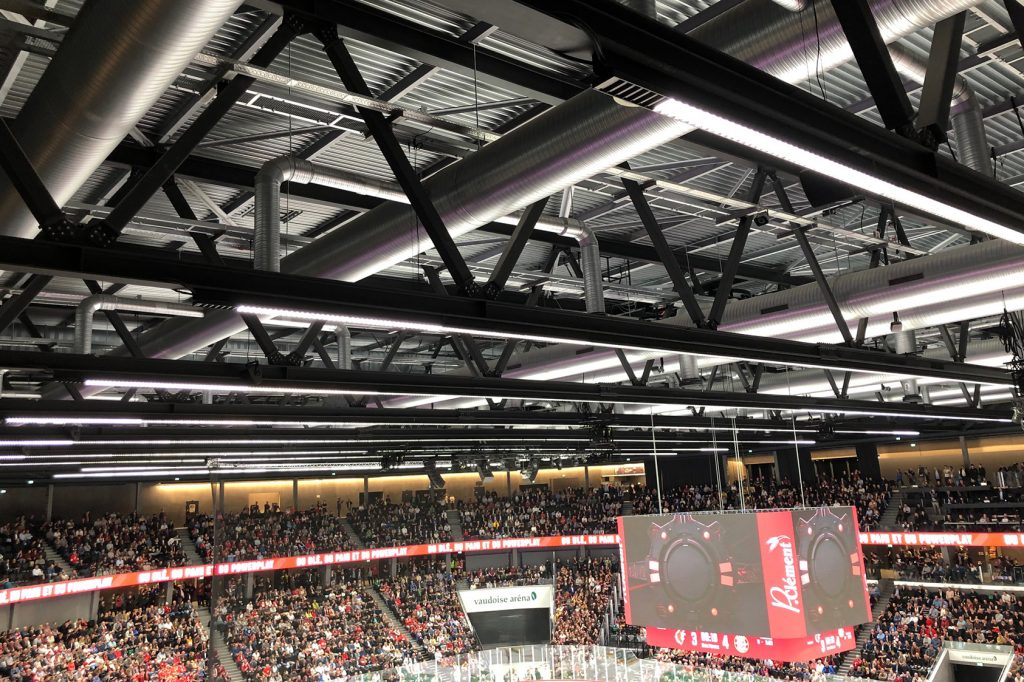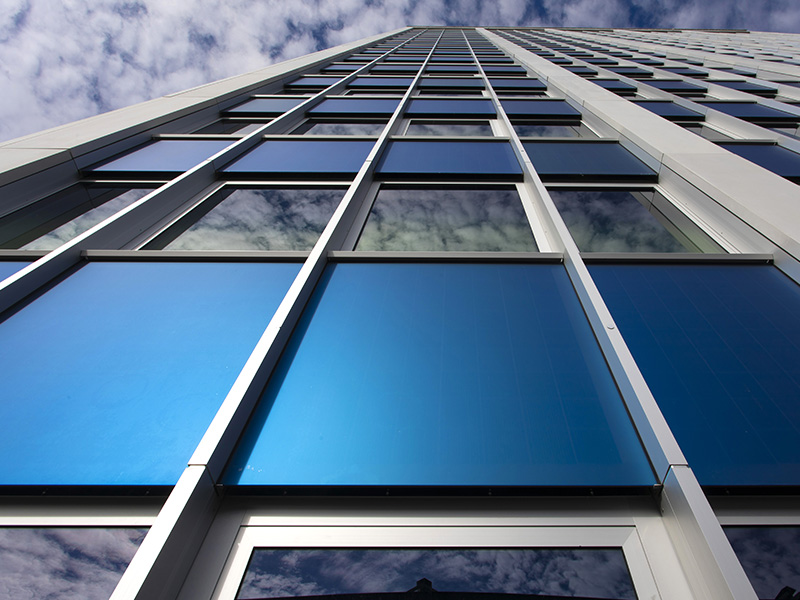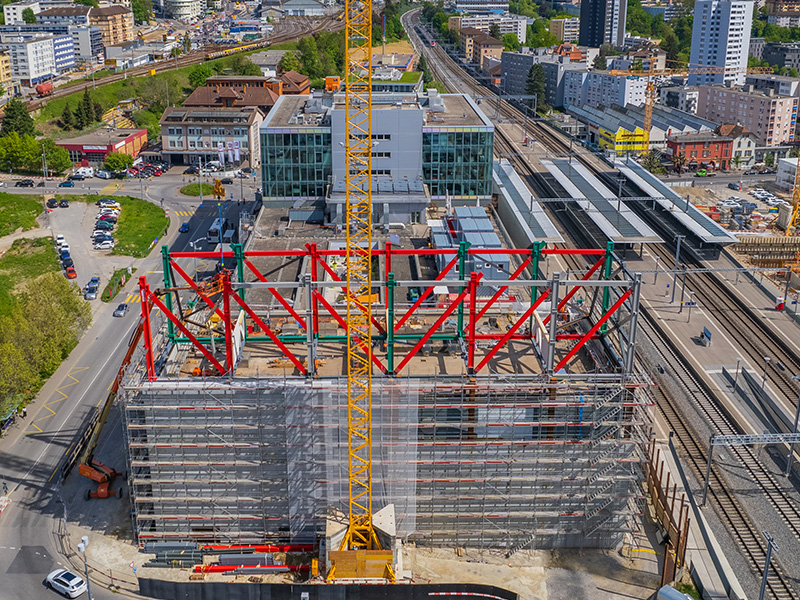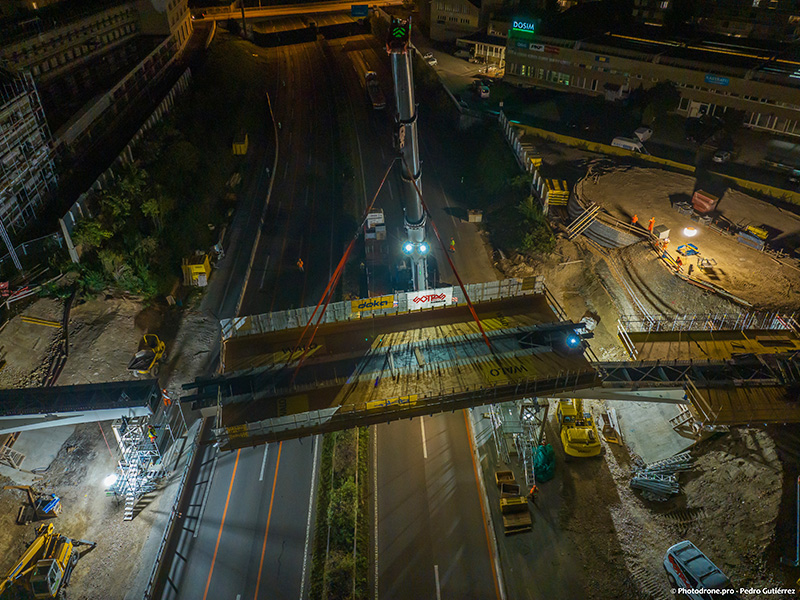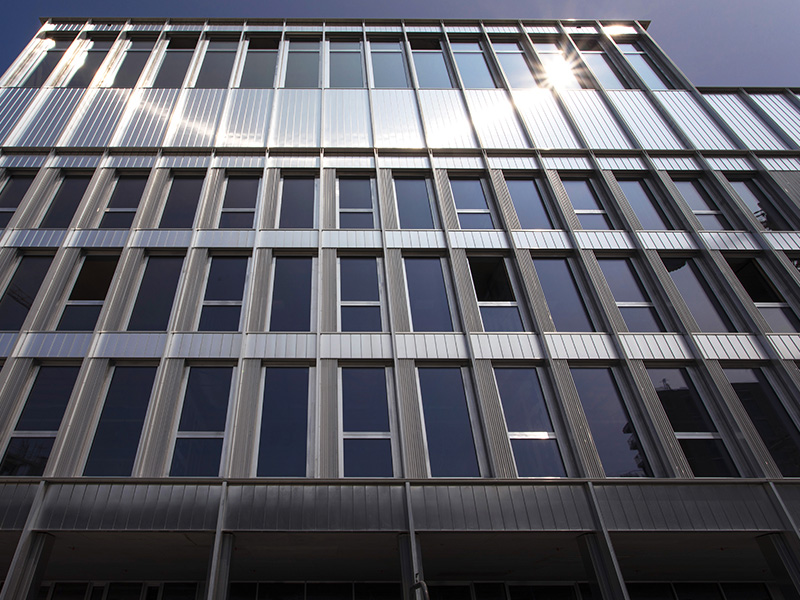CENTRE MULTISPORTS H20 MALLEY
PrillyCategory
Schools - University Sports buildings, Steel structureAbout This Project
Project
Construction of a new multi-sports centre consisting of 2 zones:
Arena” zone = ice rink.
Swimming pool area = swim- ming pools (one of which is Olympic), fencing and table tennis areas table tennis
Work description
“Vaudoise arena” zone: Metal structure (~1,100 to), including a part made of triangulated beams with a span of 69.00 m (~500 to).
Treatment category C3.
Waterproofing support sheets (~8’600 m2).
“Pools” zone: Metal structure in welded compound with a length of 45.00 m and a height of 2.25 m (~1’250 to). Treatment category C4.
Waterproofing support sheets (~10’000 m2).
Completion
2018 – 2019
Client
Centre Sportif de Malley SA
Main contractor
Steiner SA
Architect
Pont 12 Architectes SA
Engineer
EDMS SA


