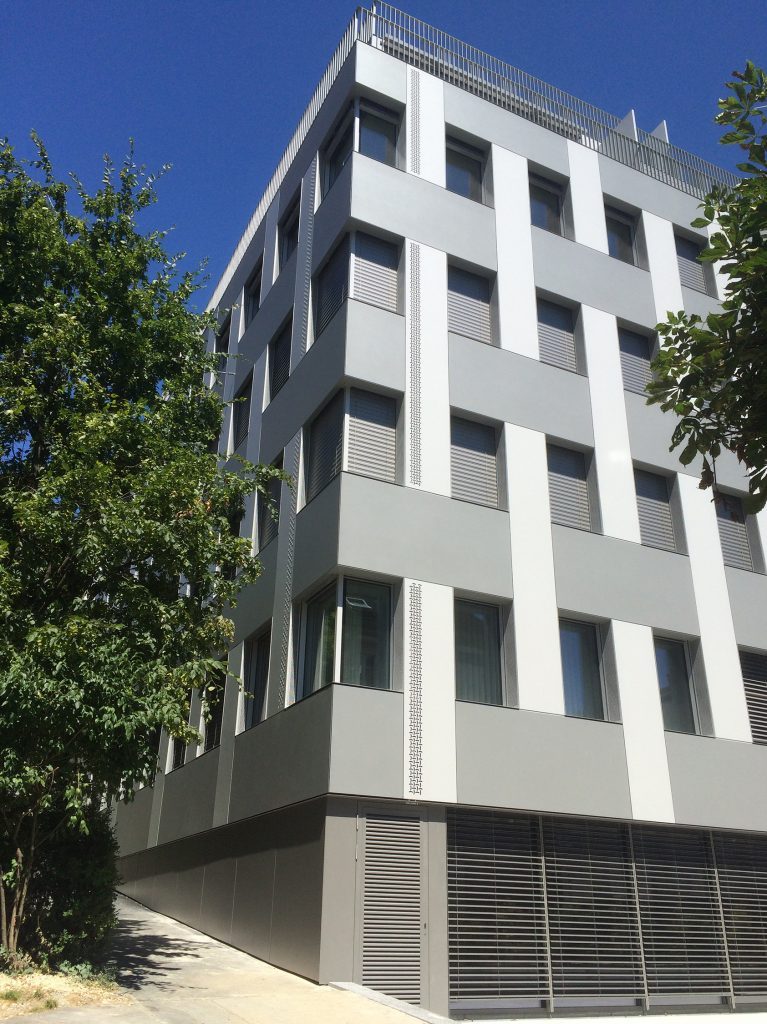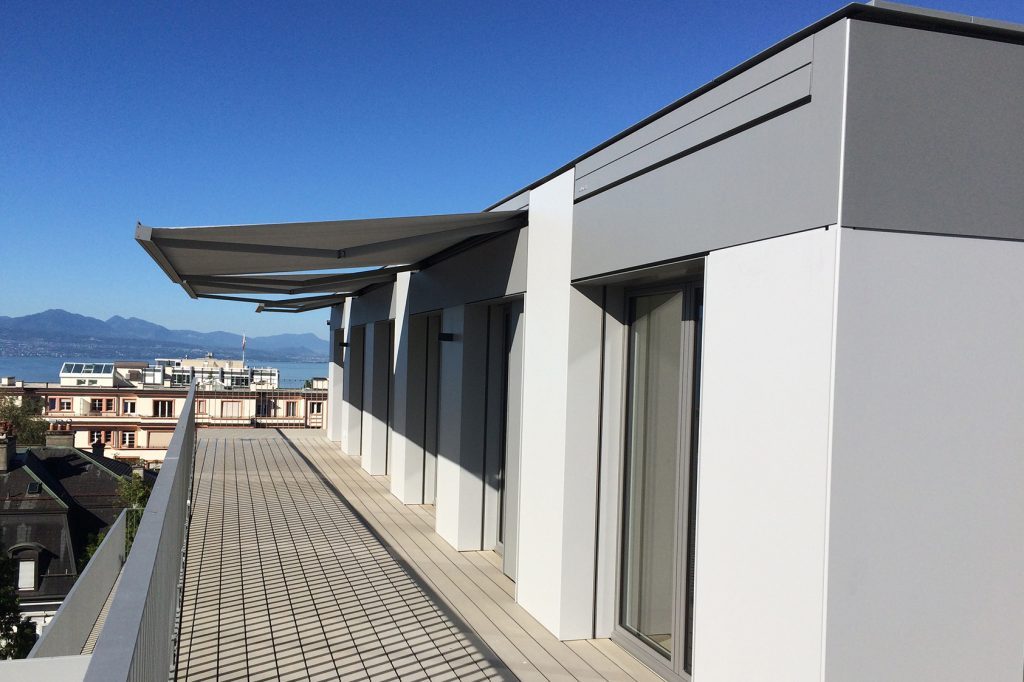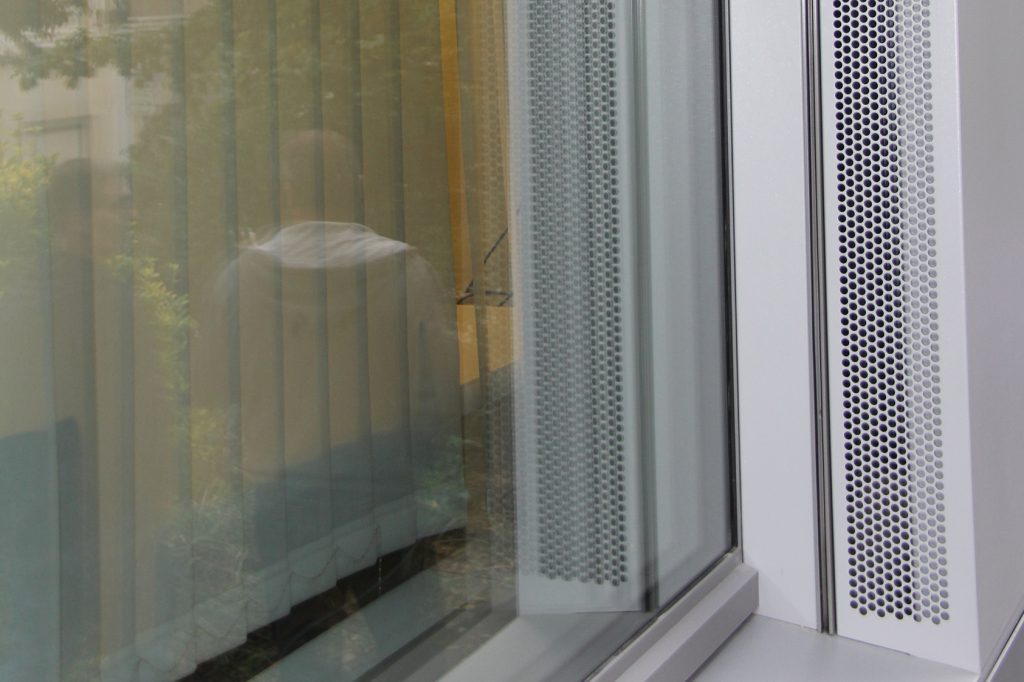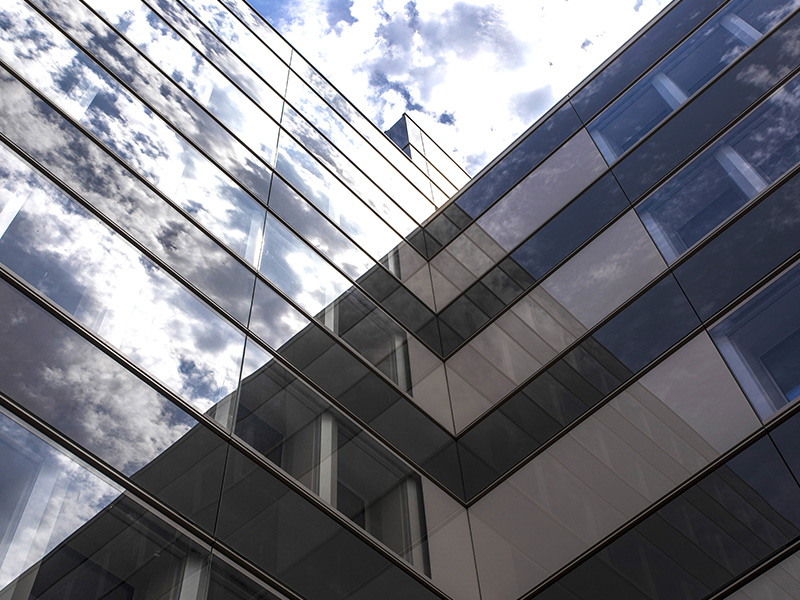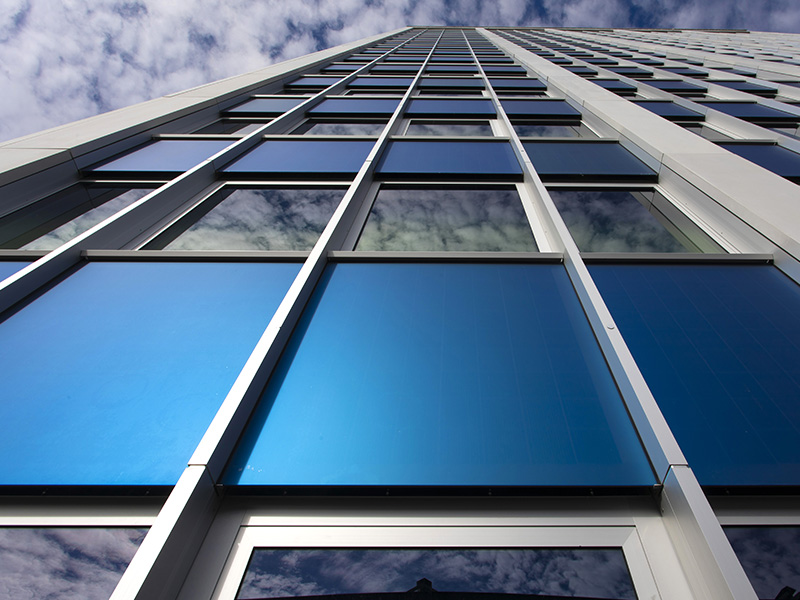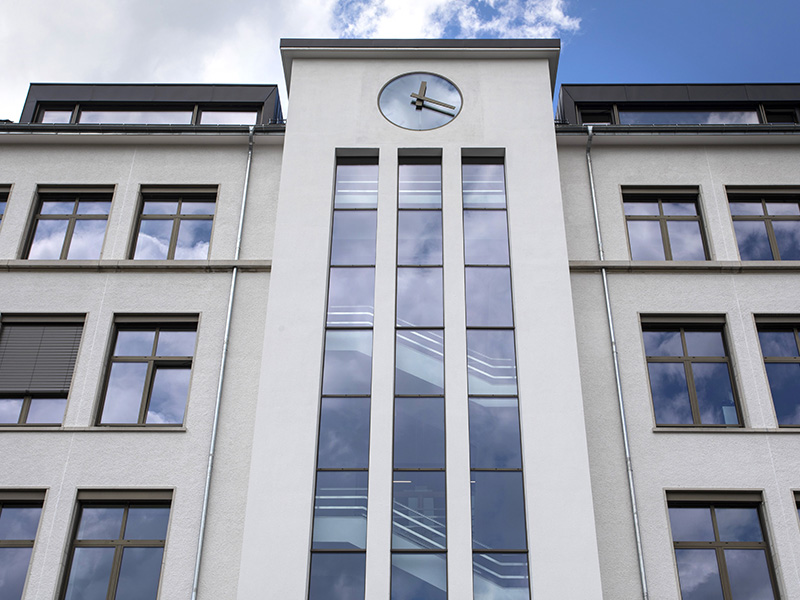AVP4 Avant-Poste 4 – Imm. Link
LausanneCategory
AIO, Refurbishment and addition of floorsAbout This Project
Project
Refurbishment and construction of 2 additional floors to an existing administrative building from the late 70s
Work description
Additional floors: Steel structure ~60 tons (Vierendeel truss).
Existing glazing: removal and disposal.
Existing concrete: reinforcement to take the weight of the new façade.
New façade:
– Sottas 50 stick system façade (ground floor)
– 200 nos. aluminium units with fixed glass and manual ventilation opening panel concealed behind light grey sheets
– Ventilated facade in 4mm aluminium sheets
Penthouse:
– Exterior venetian blinds and cassette awnings
– Aluminium timber composite windows
Skylights:
– 2 nos. skylights to the roof mounted in one piece (5.0 x 3.2 m)
– Ground floor rooflight used as a glazed floor
Completion
2016
Client
Vaudoise Assurances
Architect
Magizan architecture et urbanisme
Facade consultant
Préface Sàrl


