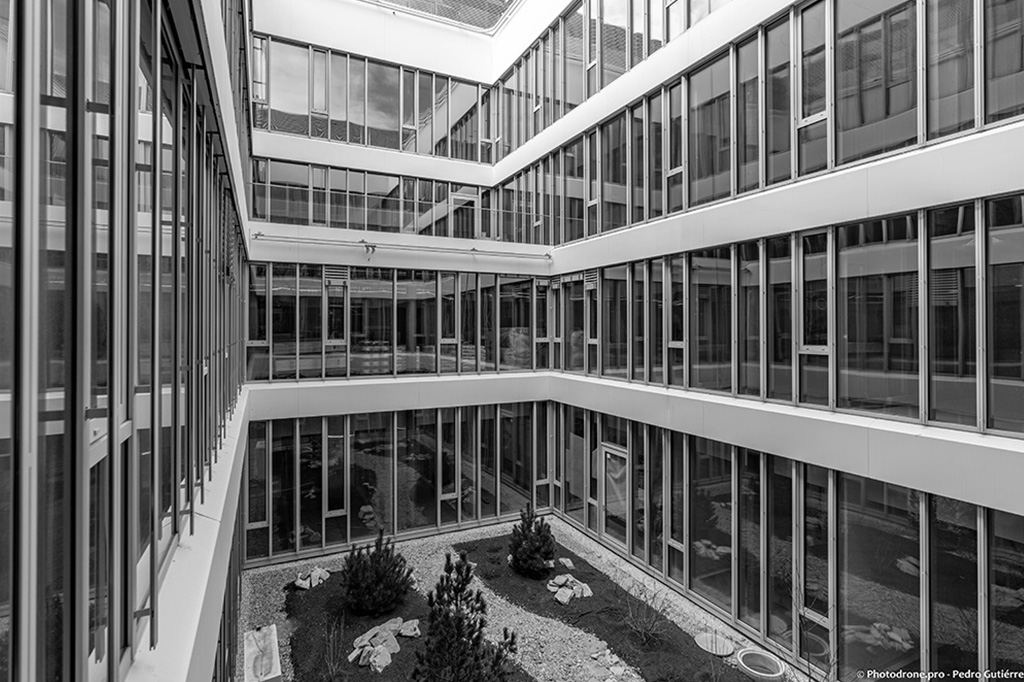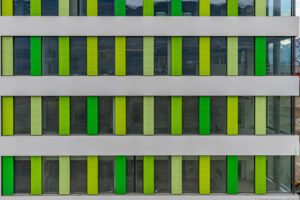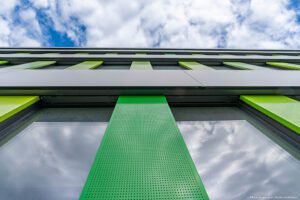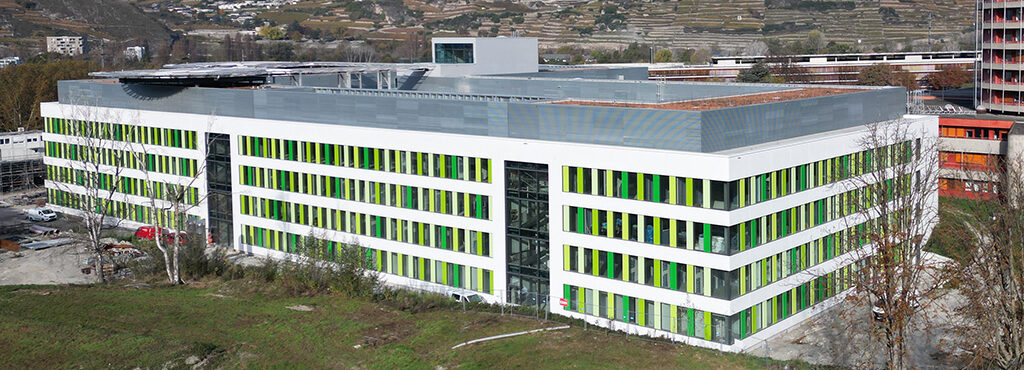
11 Apr Valais Hospital at a glance
Valais Hospital is expanding with a new building. The number of operating theatres will increase from 6 to 15, and bed capacity will rise from 250 to 400.
Soon to be completed, the 5,690 m2 of main element facades are fitted with fixed glazing with side vents for natural ventilation. Perforated aluminium sheets in four shades of green🍃are positioned in front of these, carefully arranged to avoid identical colours clashing. This colour palette creates a visual link with the wooded park to the south of the complex, inviting nature into the heart of the building.
6,600 m2 of mullion-and-beam facades complete the structure around the five patios, stairwells and inner courtyard. At the heart of the courtyard, Swiss artist Eric Lanz has created a poetic work dedicated to the art of care. 🎨 Enlarged images of gauze, talcum powder, cotton wool and ointment are printed directly onto the glass, creating a metaphor between the skin of the building and that of the human body.
The hospital is linked to the city centre by the soft mobility footbridge we completed in 2023 🚲🚶
@hôpitalduvalais, @gmp.architects,@ferrari_architectes,@bcs
📸Photodrone.pro & F. Bloesch-Canal9





