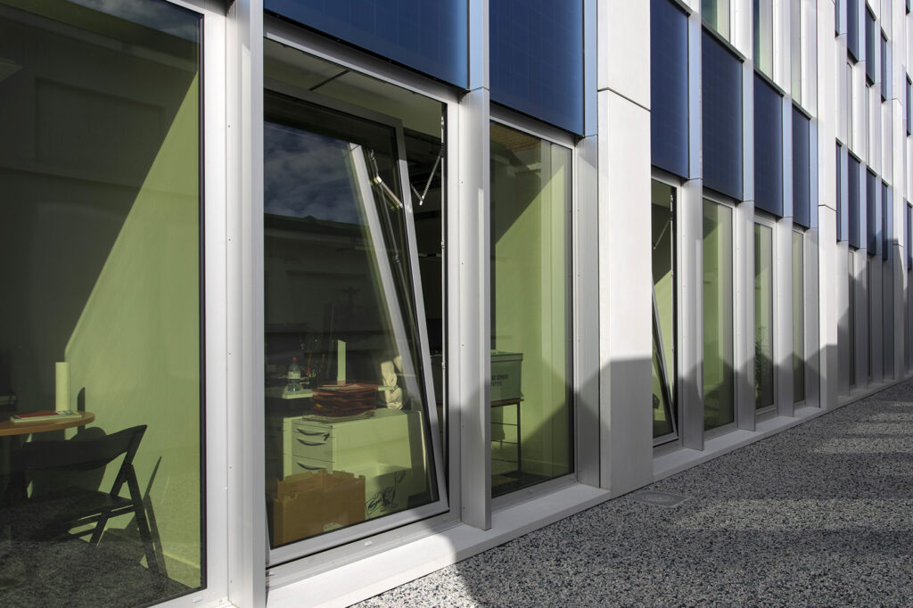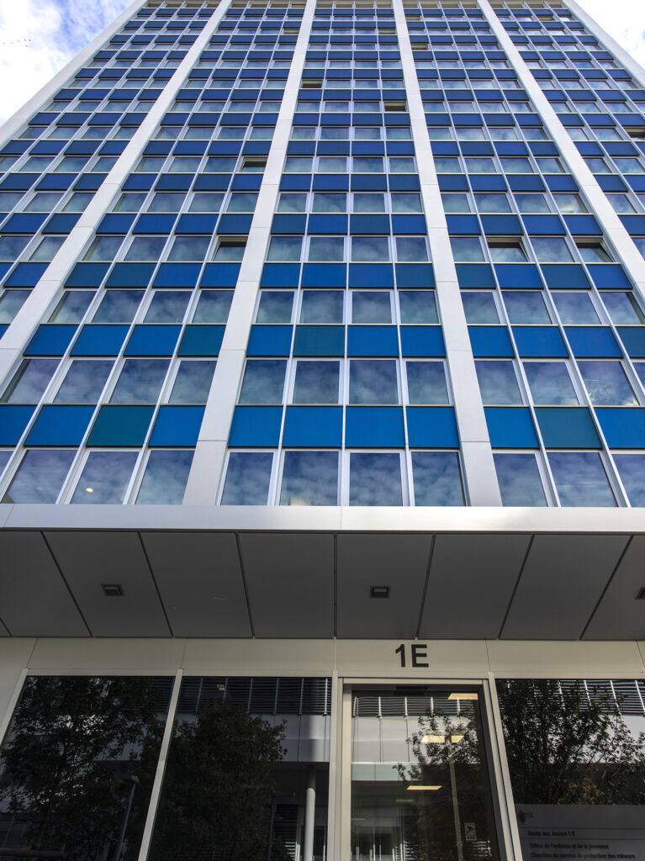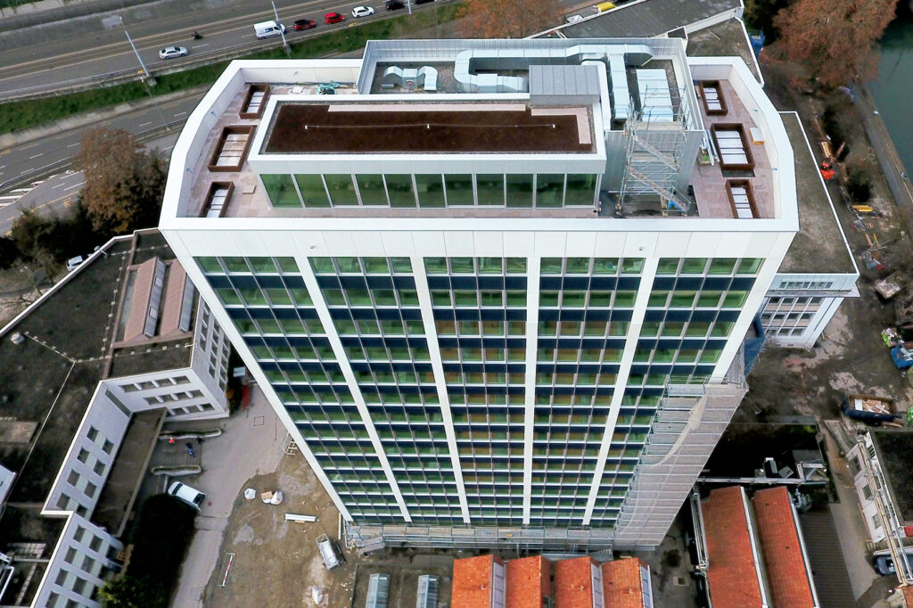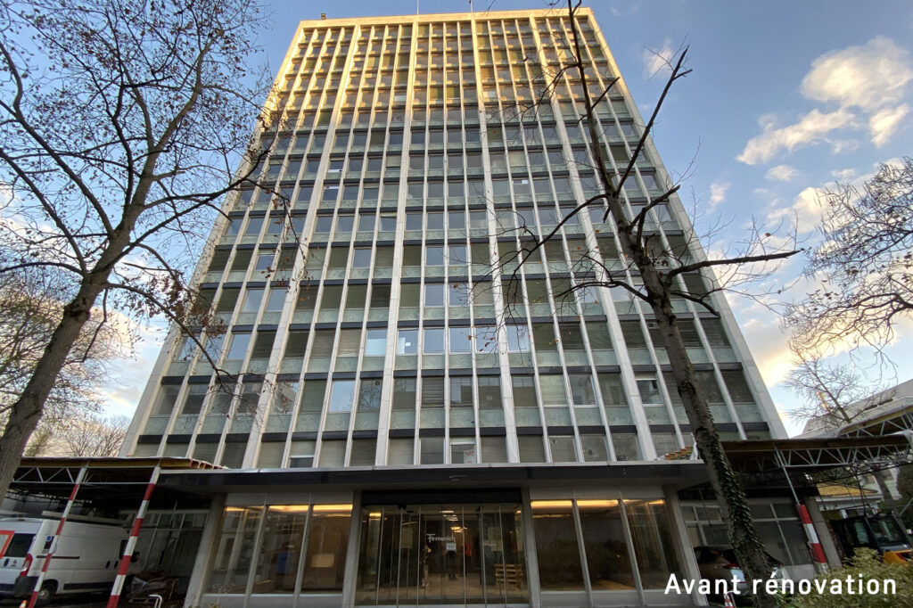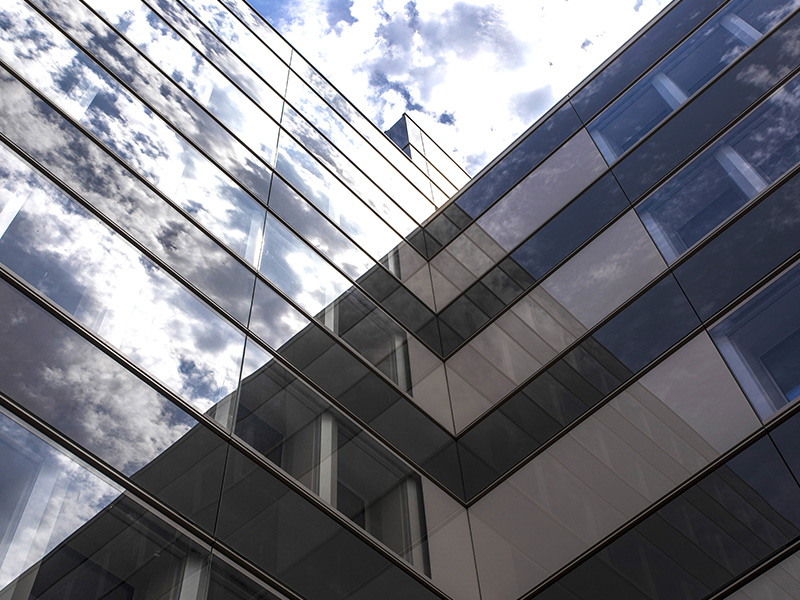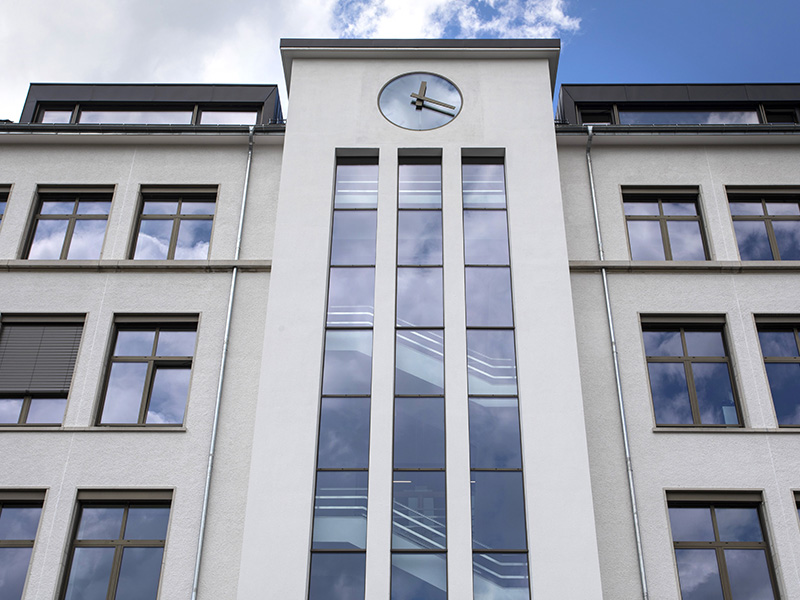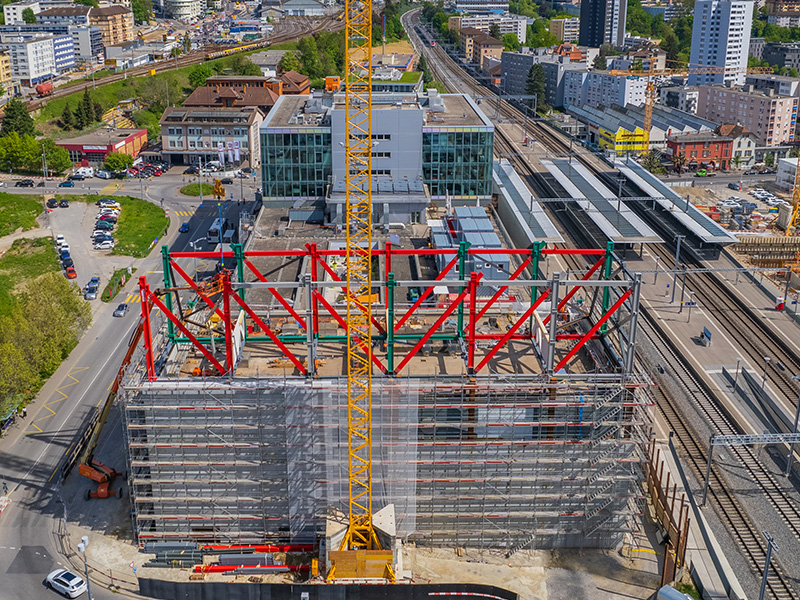PPN – PAV POINTE NORD
GenevaCategory
Administrative buildings, Facades, Renovations - elevationsAbout This Project
Project
Renovation of the tower (55 metres)
Work description
Main façades: Aluminium unitised facade (630 units) with electrochromic glass. Insulating spandrel integrating the bracketing and providing the fire-stop function at the slab edge. External aluminium fins 1’100 lm (new profile). External aluminium window sills 900 lm (new profile). 29 motorised vents.
Penthouse: Steelworks (12 to). Sliding doors with electrochromic glass. Cladding with bespoke profiled aluminium sheets around the roofplant. Coping 160 lm.
Gables: 30 brushed stainless steel railings. 64 units with patio doors, 34 of which are motorised, electrochromic glass.
Entrance pavilion: Steelworks (11 to). Stick system curtain wall facade in Sottas 50 aluminium with electrochromic glass and roof drainage complex. 2 automatic sliding doors. 4 motorised opening doors.
Total surface area of façades: ~3’500 m2
Distinction:
Prix Bilan de l’Immobilier 2024 – Winner – Renovation category
Completion
2021 – 2023
Client
CPEG Caisse de Prévoyance de l’Etat de Genève
Architect
François Baud & Thomas Früh, Atelier d’architecture SA
Facade consultant
BIFF SA



