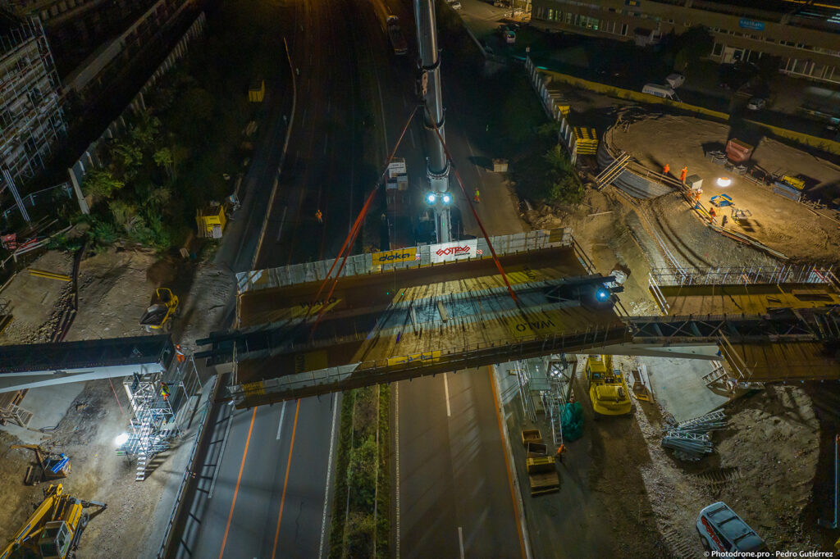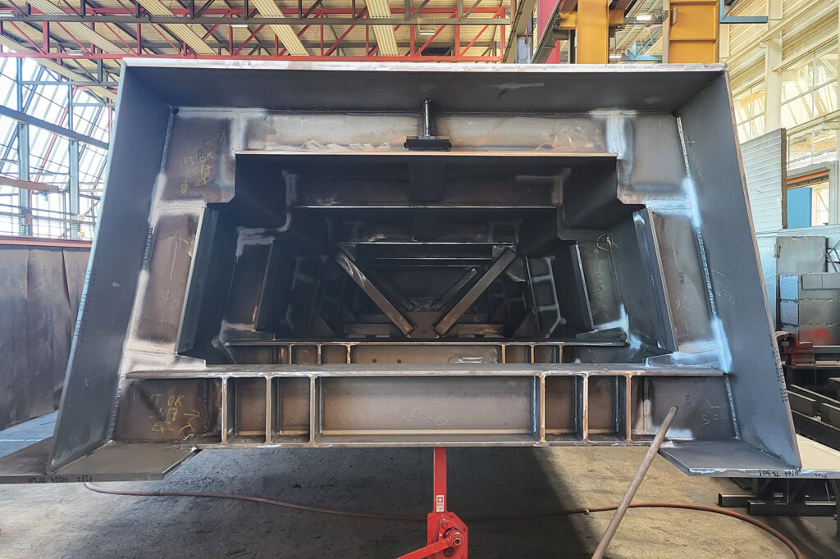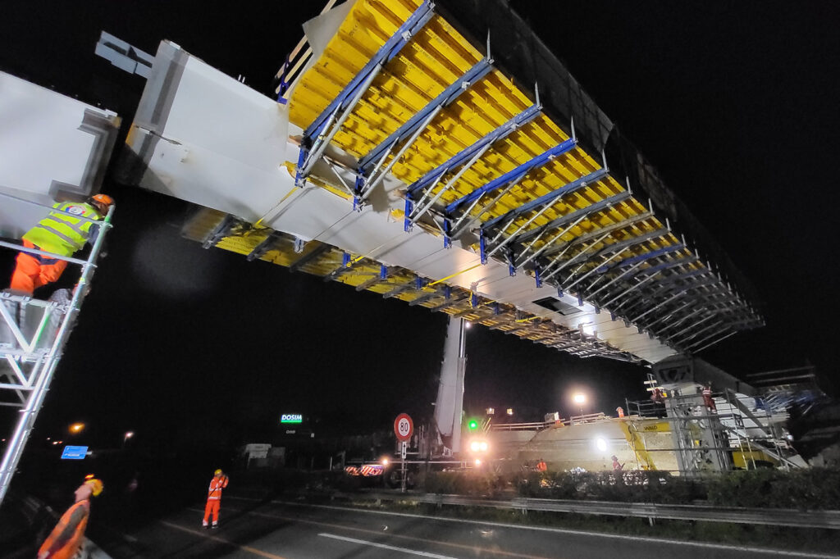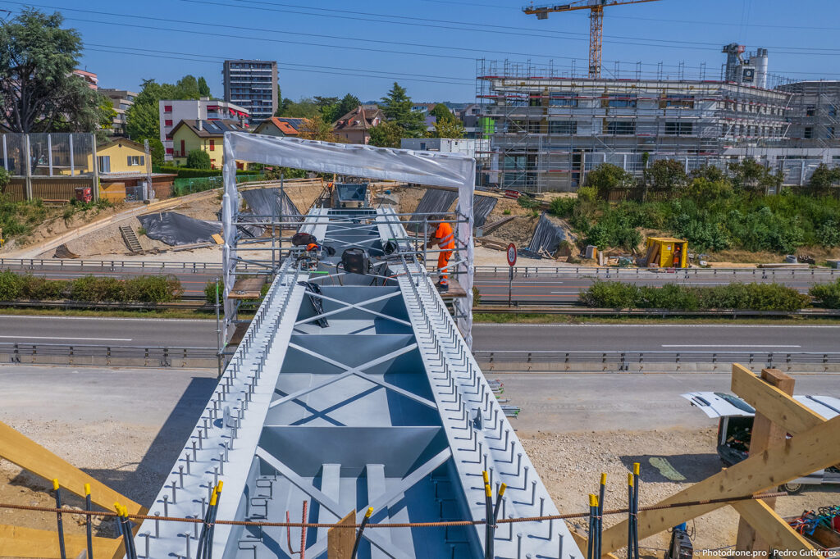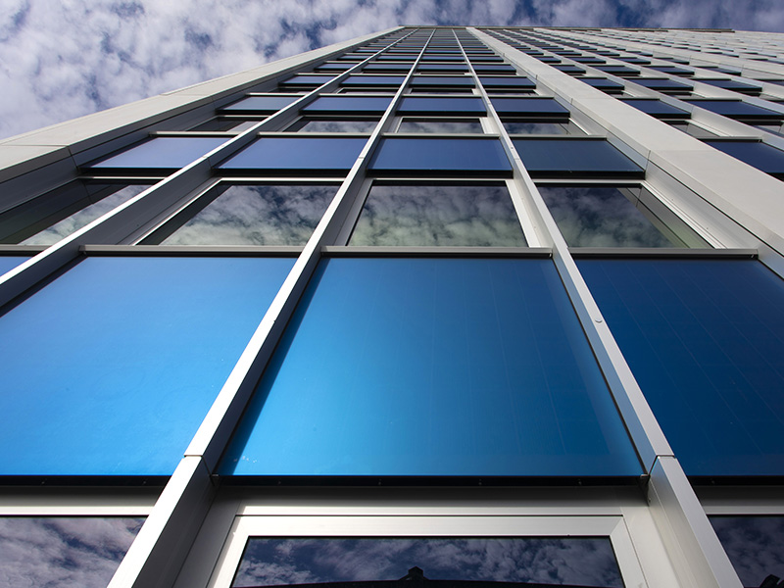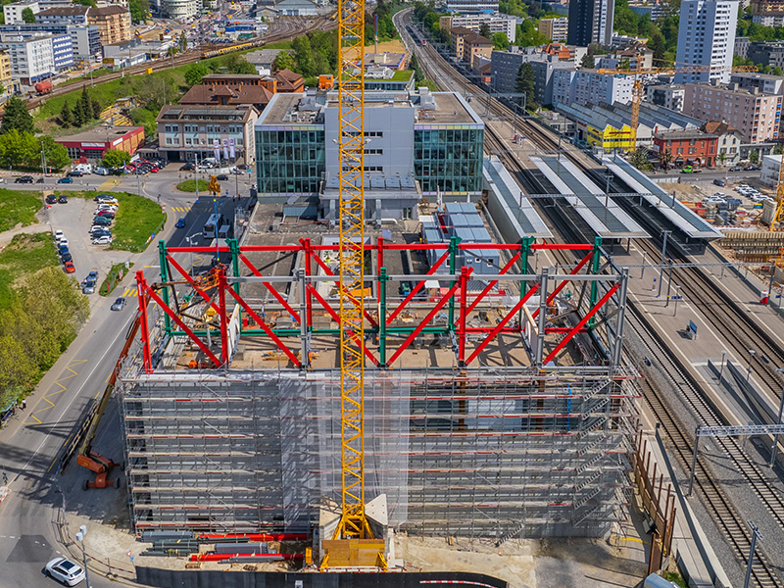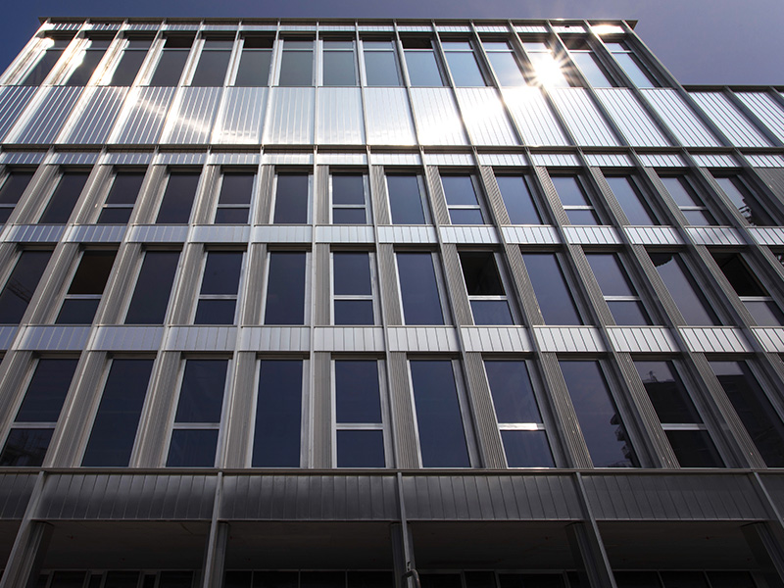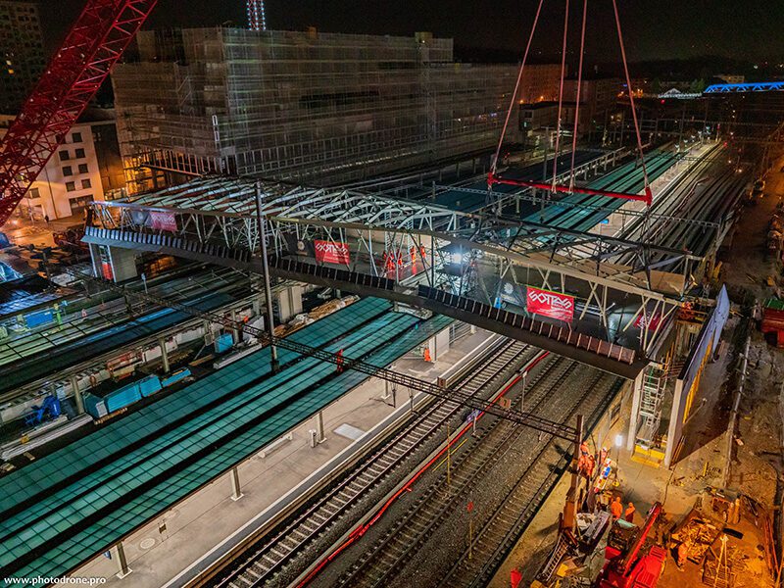FOOTBRIDGE “DES CÈDRES”
Chavannes-près-RenensCategory
Infrastructures - bridges - footbridges, Steel structureAbout This Project
Project
New soft mobility footbridge over the A1 linking Renens station to the university campus and the lake
Work description
Welded composite steel structure with a central section between supports of 35 m. The structural system consists of a single box. Execution class EXC3. Night-time assembly.
Lenght of deck: 61.50 m
Width: 8.00 m
Variable height: 0.85 x 1.36 m
Total weight: ~111 to
Completion
2023
Client
Commune de Chavannes-près-Renens
Site Mangement
Groupement GIAPC
p.a. Muttoni & Fernandez Ing. Conseils SA
Main contractor
Walo Bertschinger SA Romandie
Architect
Estudio Cano Lasso Arquitectos
Engineers
– Muttoni & Fernandez Ingénieurs Conseils SA
– FLK Ingénieurs civils SA
– MC2 Estudio de Ingenieria


