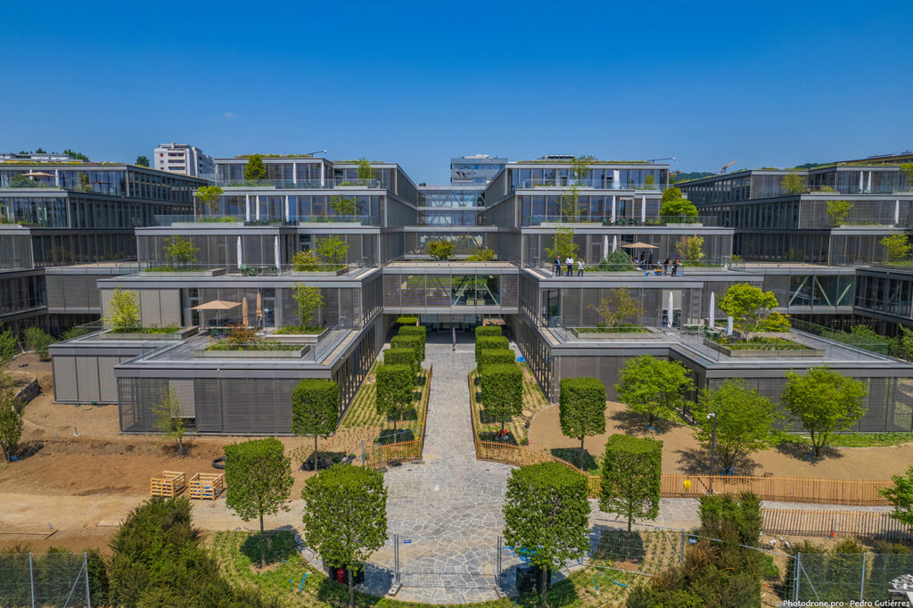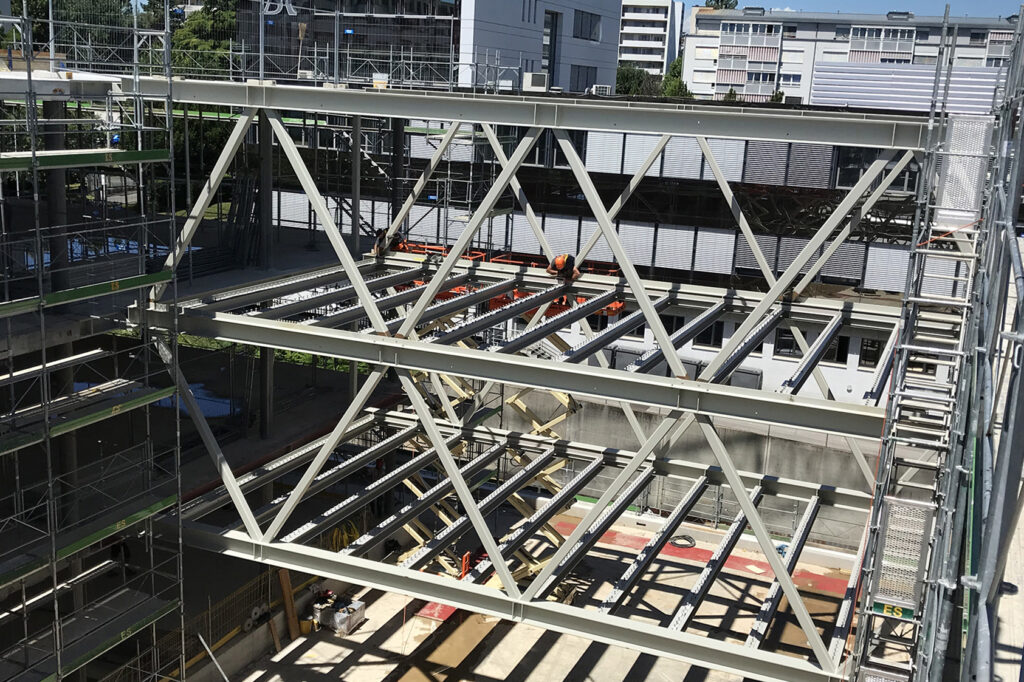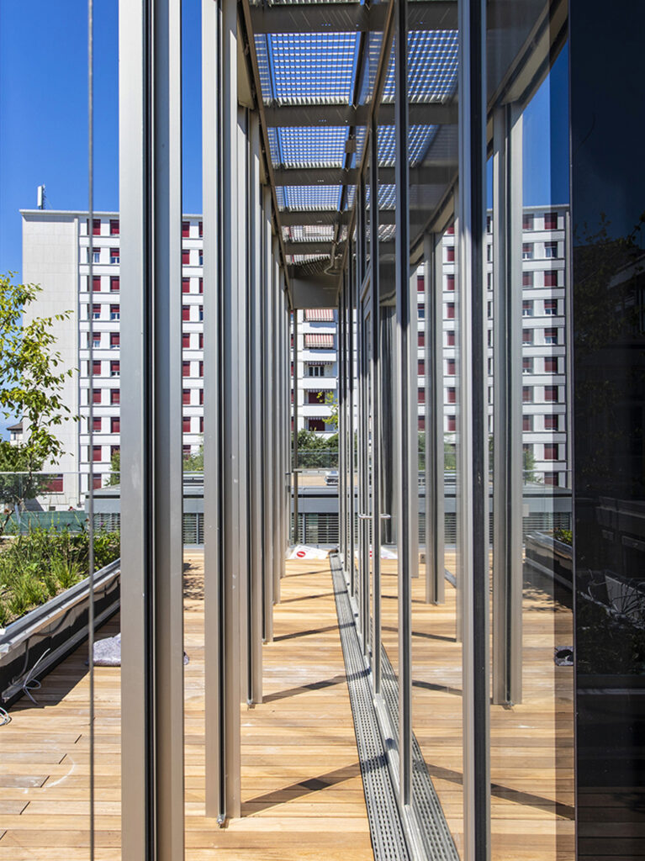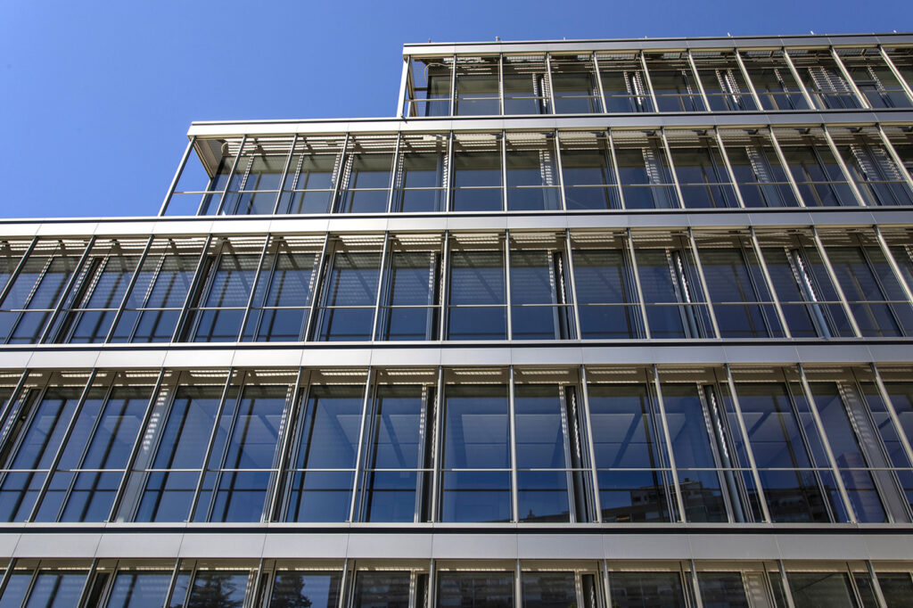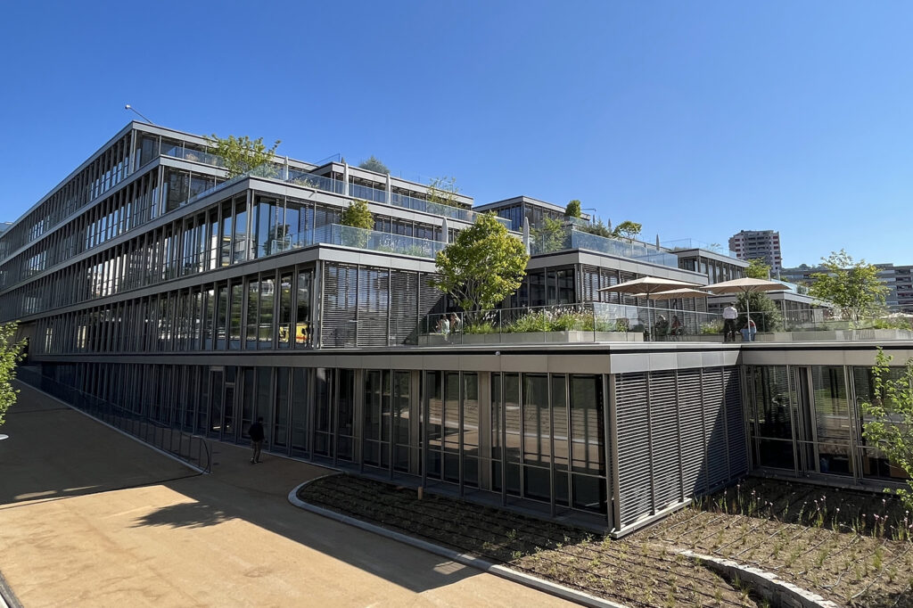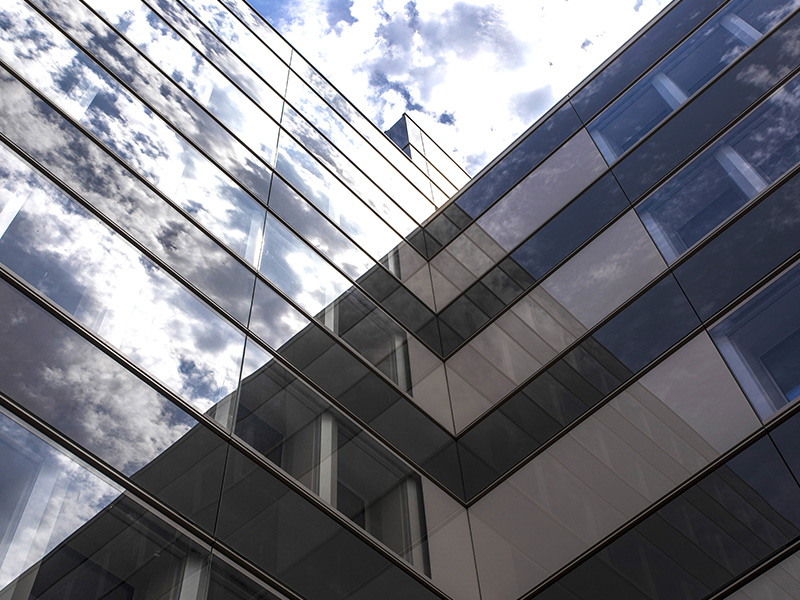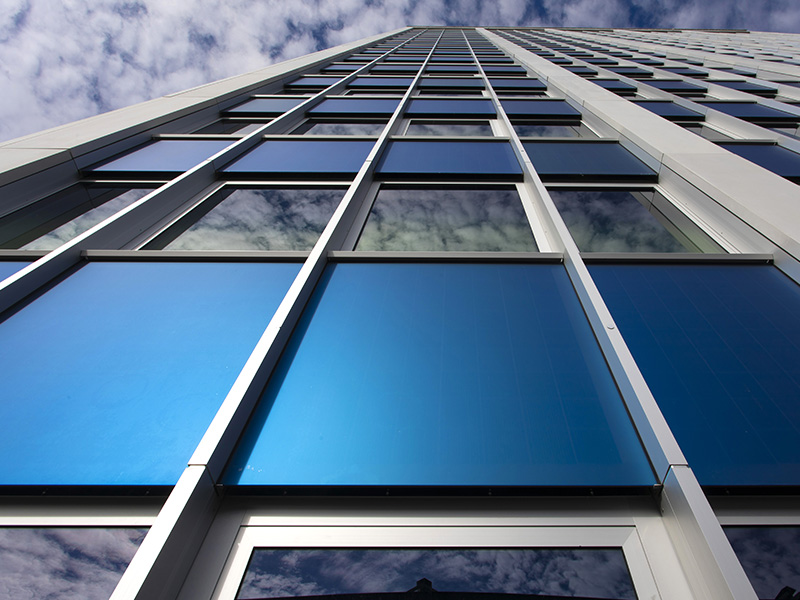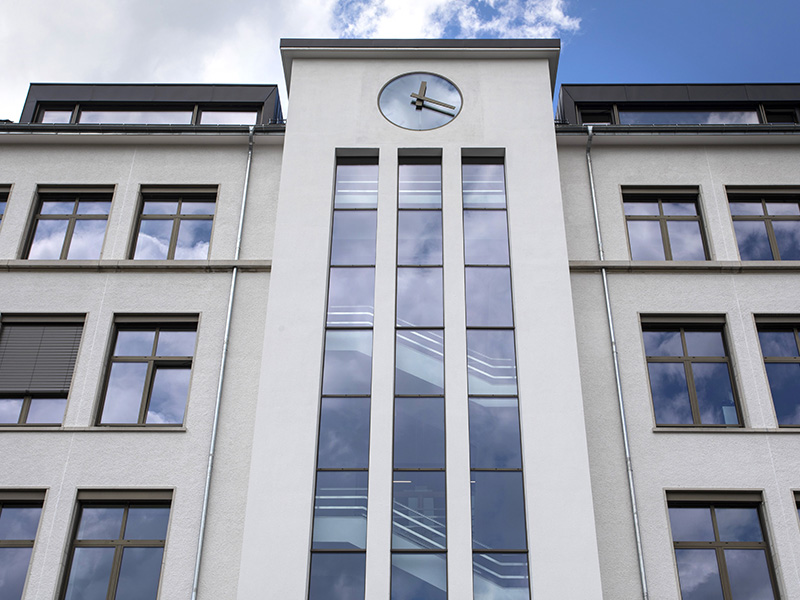Campus unlimitrust
PrillyCategory
Administrative and production buildings, Administrative buildings, AIO, FacadesAbout This Project
Project
New Campus (Sicpa SQ1)
4 buildings and 10 metal footbridges linking the building + facades
Work description
Steel structure composed of triangulated beams with a span of 19.0 lm, fire resistance treatment R60 (~480 to).
Composite floors. Gratings.
Unitised aluminium facade with catwalks and external venetian blinds. Glass balustrade.
Total area of facade : ~15’000 m2
Completion
2019-2022
Client
Sicpa SA – Square One
Architect
Richter Dahl Rochat & Associés SA
Engineer
Ingeni SA
Facade consultant
Emmer Pfenninger Partner AG
Extract :


