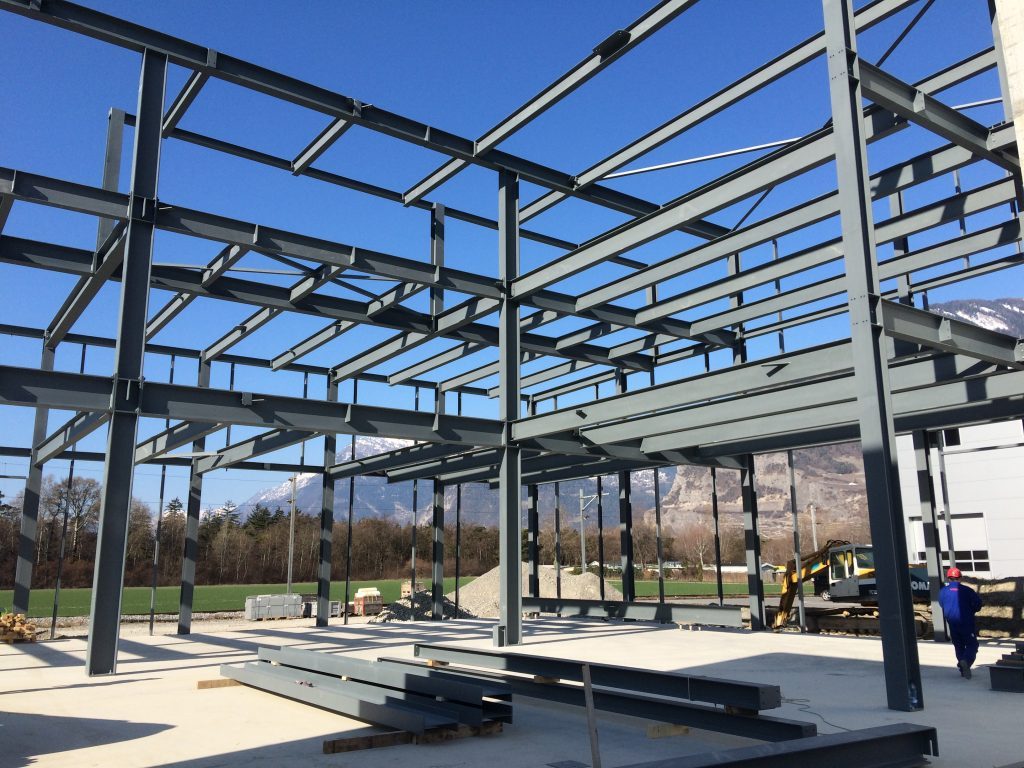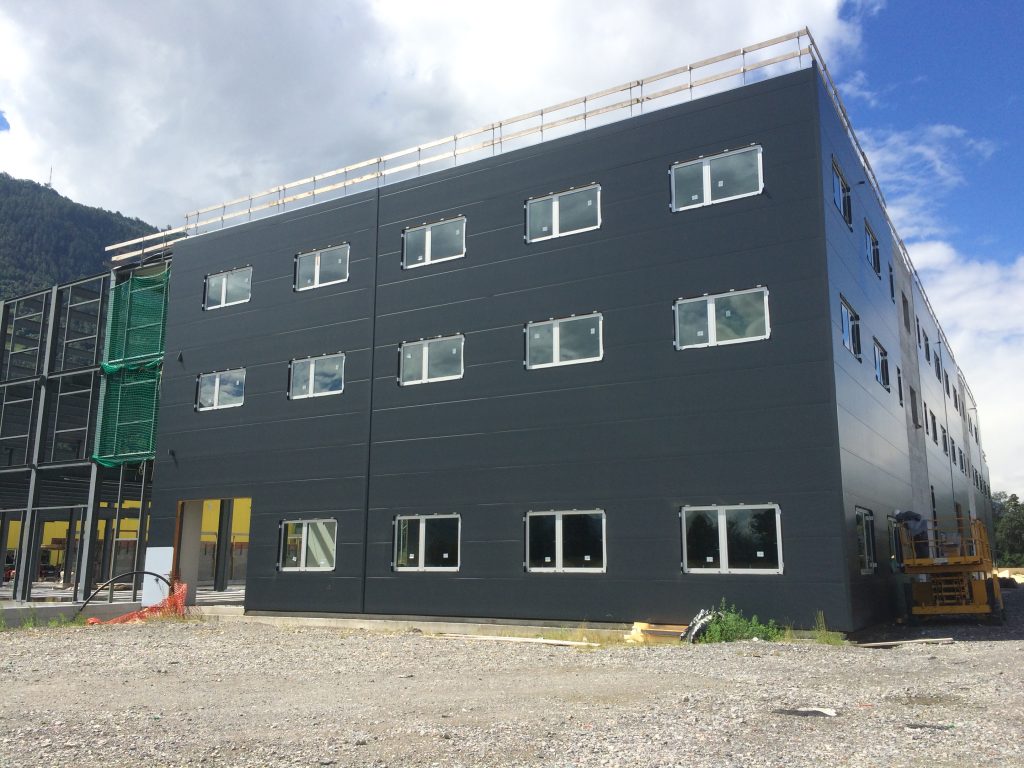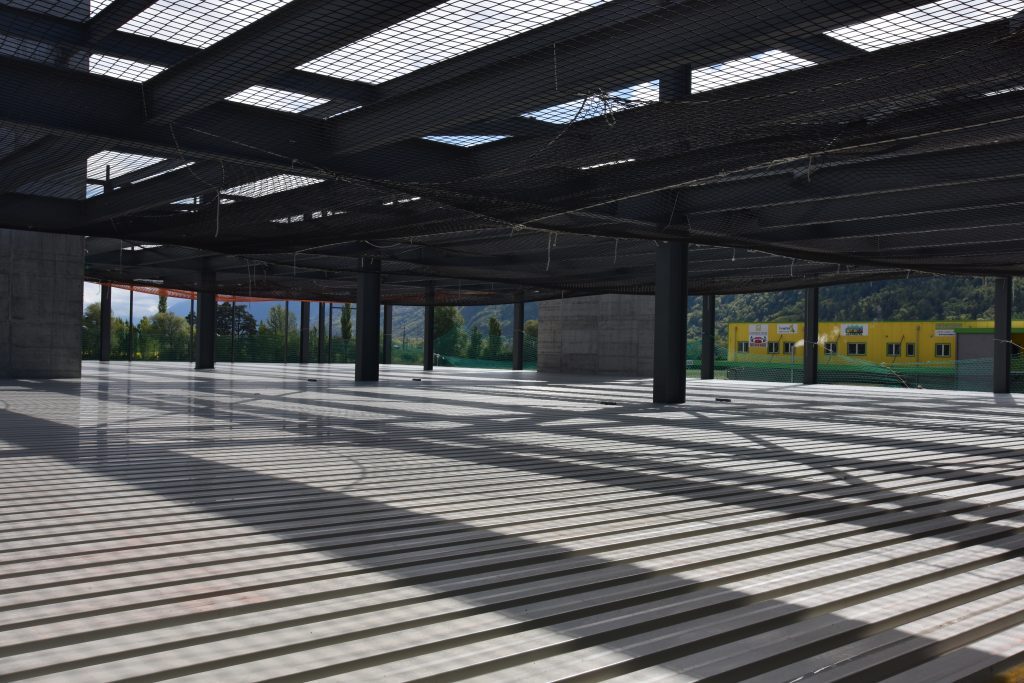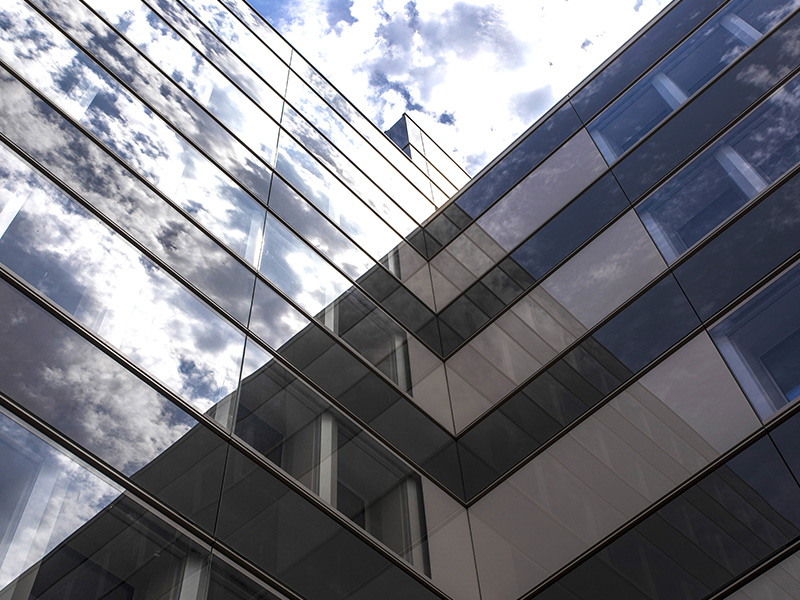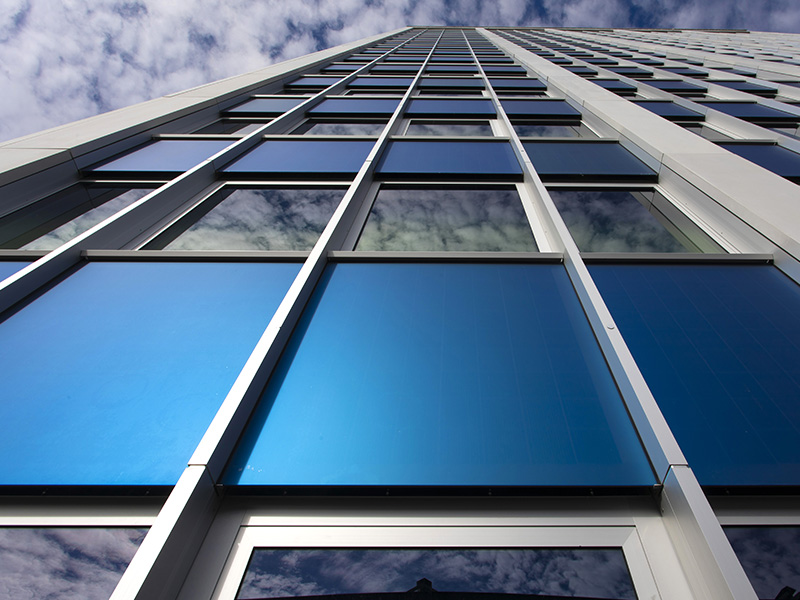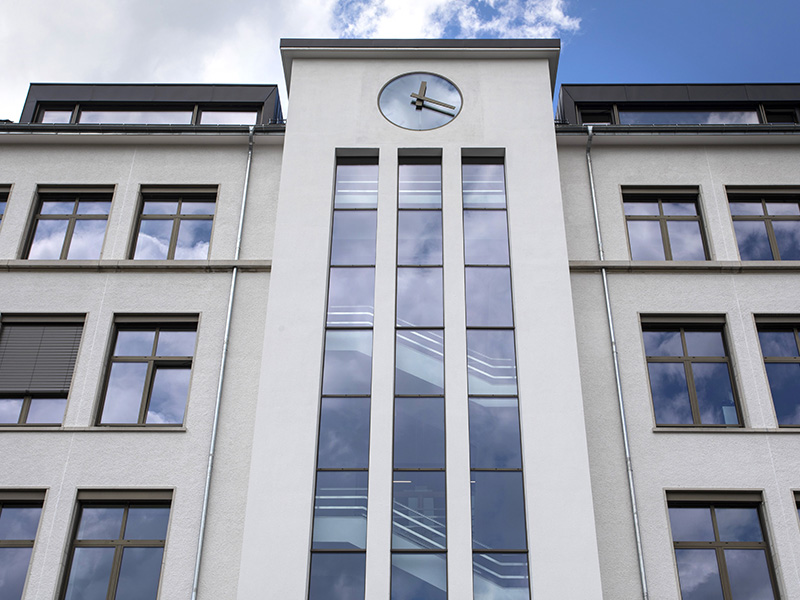Biofruits SA
VétrozCategory
AIO, Industrial buildings and hallsAbout This Project
Project
Expansion stage VI
Work description
Technical study (overall concept).
Steel structure (~700 tons).
Composite light floors (~5’700 m2).
Aluminium windows, doors and blinds.
Staircases.
Façades in sandwich panels (~4’000 m2).
Roofing: corrugated sheets and waterproofing (~4’800 m2).
Réalisation
2016 – 2017
Maître de l’ouvrage
Biofruits SA
Architecte
Coppey J.-Paul


