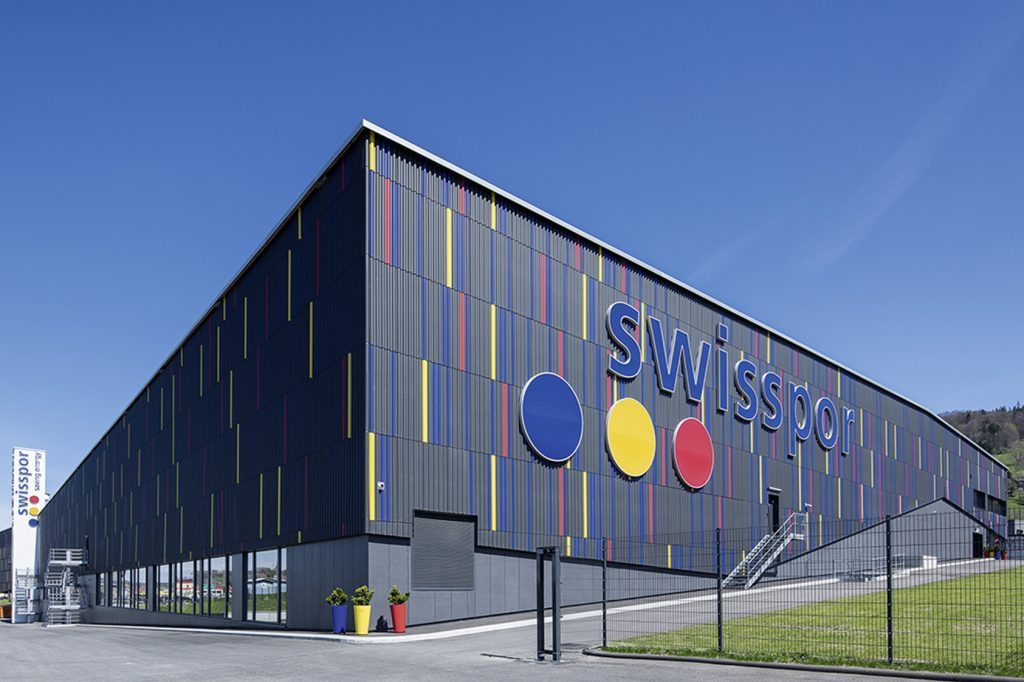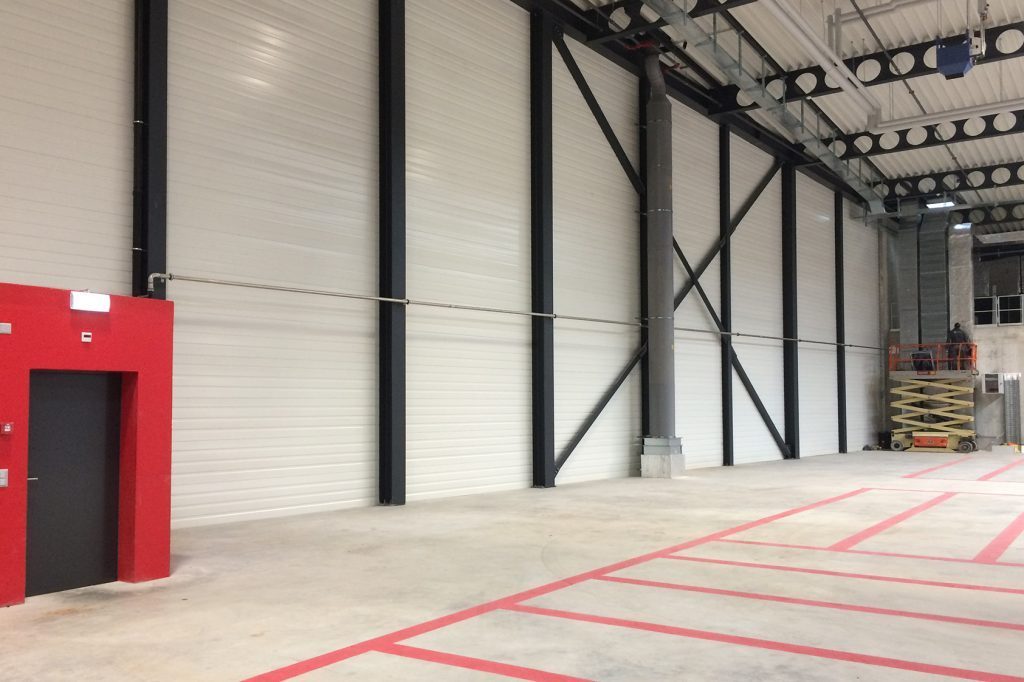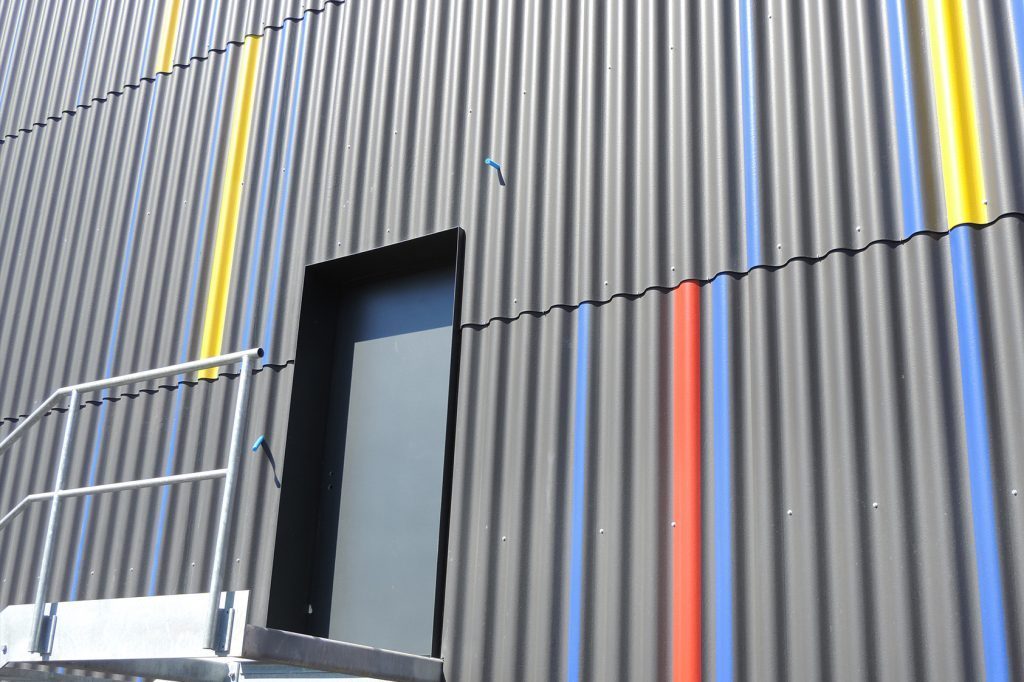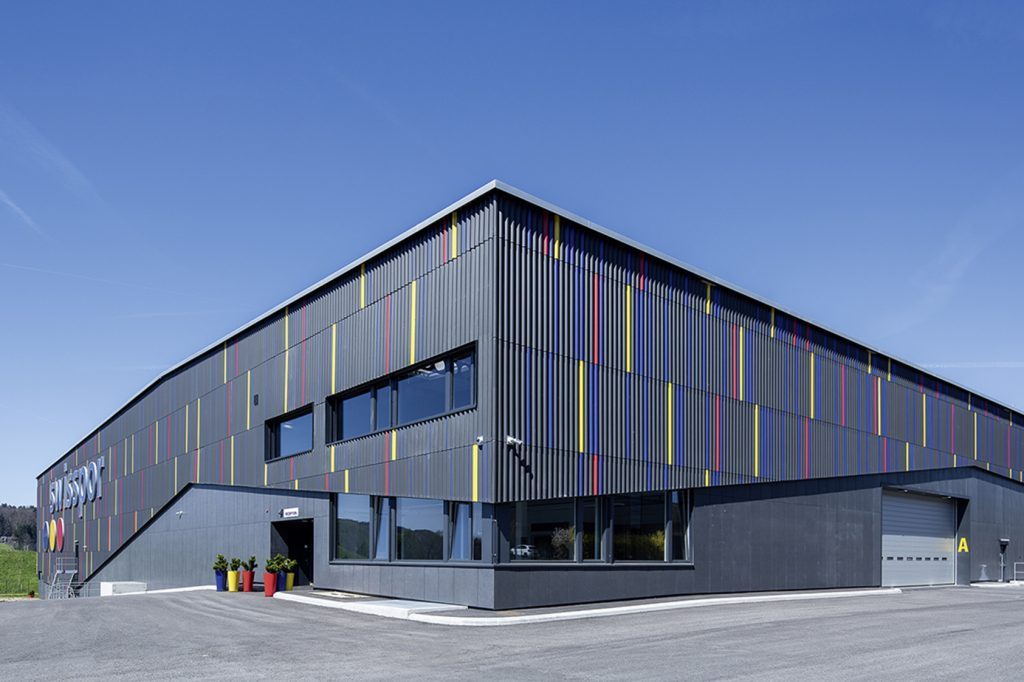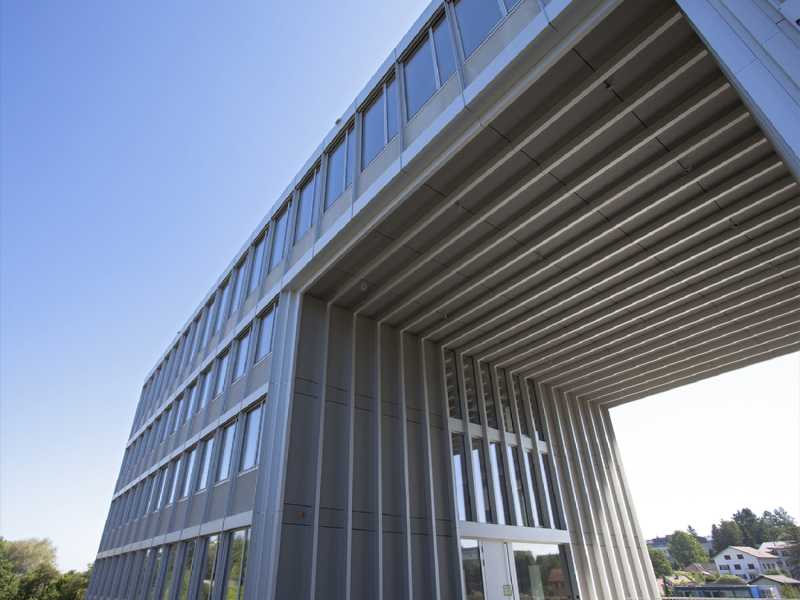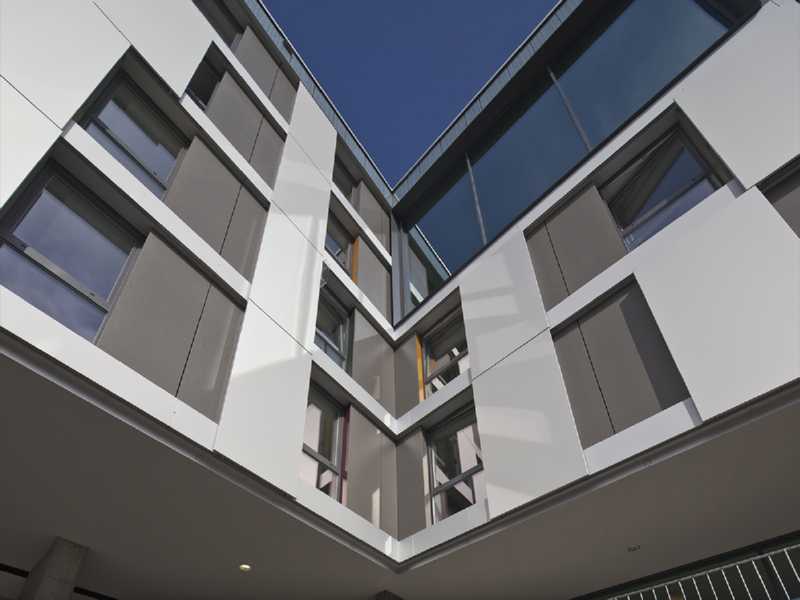Swisspor Romandie SA
Châtel-St-DenisCategory
AIO, Industrial buildings and hallsAbout This Project
Project
New production facility – Châtel II
(160 x 85 x 18 m)
Completion
2016
Work description
– Upper part: ~4’800 m2
Eternit facade, type Ondapress
(tray – 160mm insulation – wood and Eternit lathing)
– Lower part: ~1’965 m2
Eternit facade, type Swispearl
(insulation on concrete wall – wood and Eternit lathing)
Client
Swisspor Romandie SA
Main contractor
Implenia Suisse SA – Building
Site management
Virdis Architecture Sàrl
Architect
Neuf8 architectes Sàrl
Engineer
Daniel Willi SA


