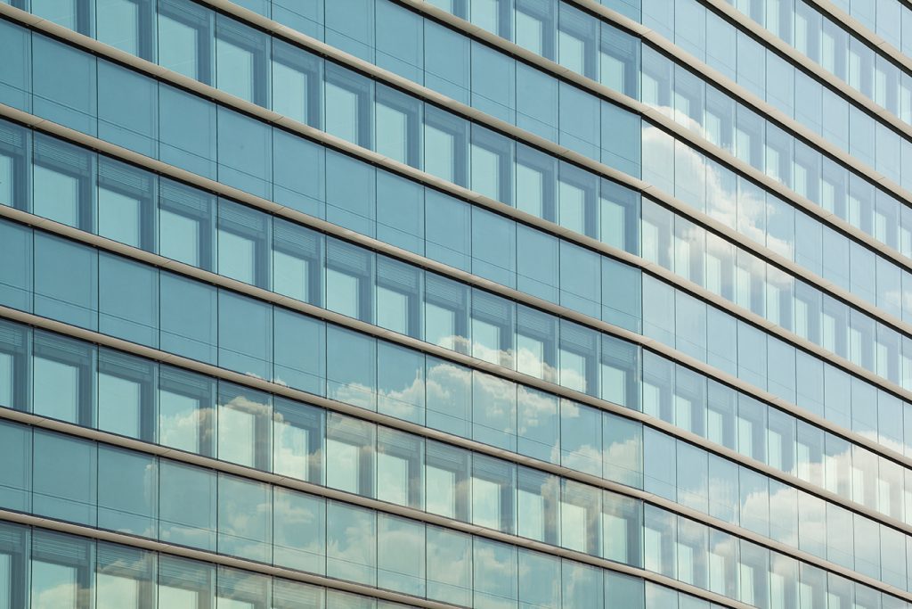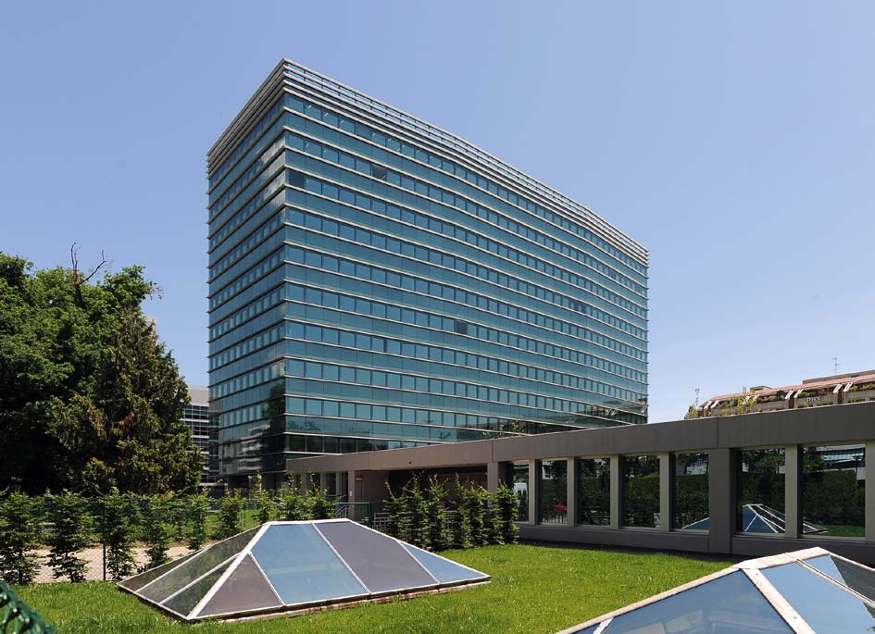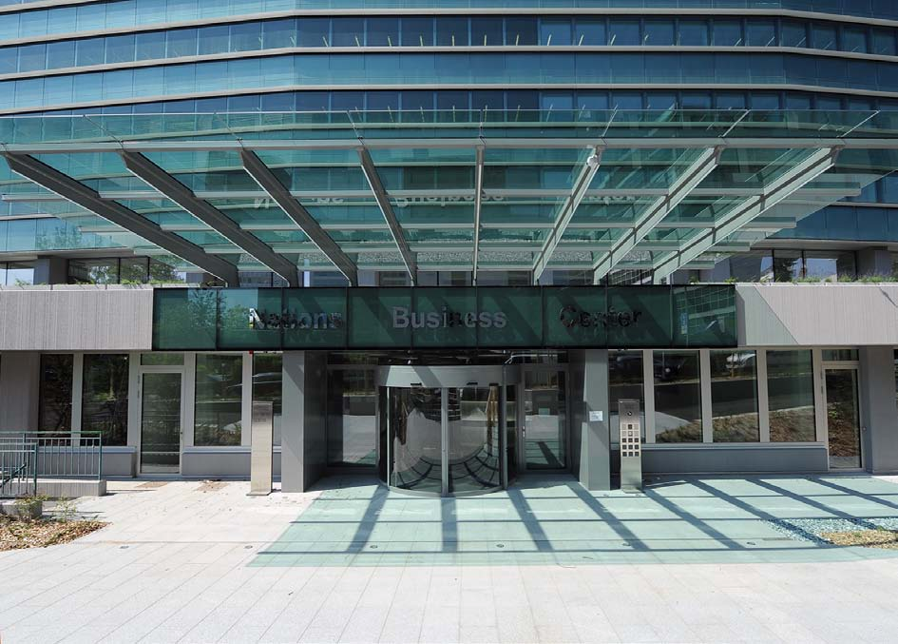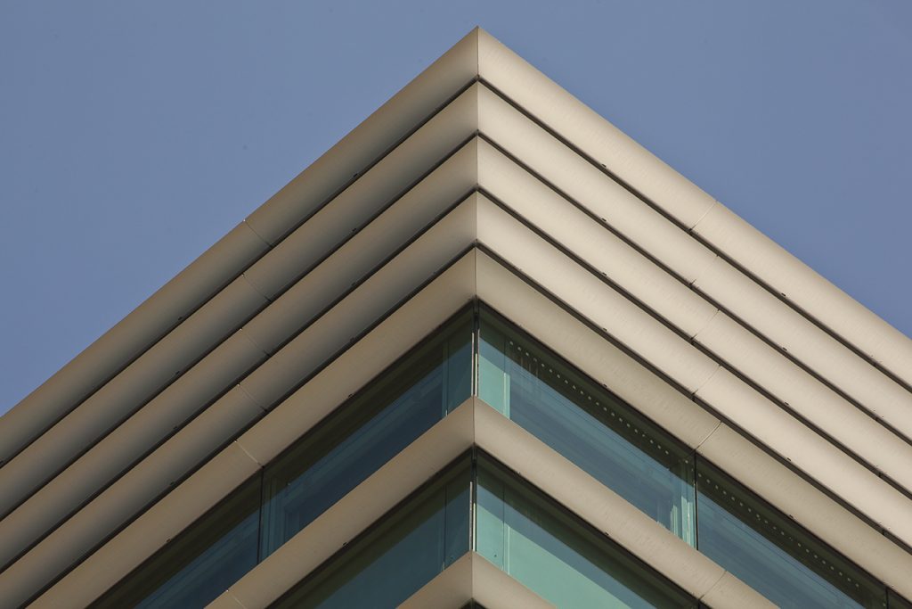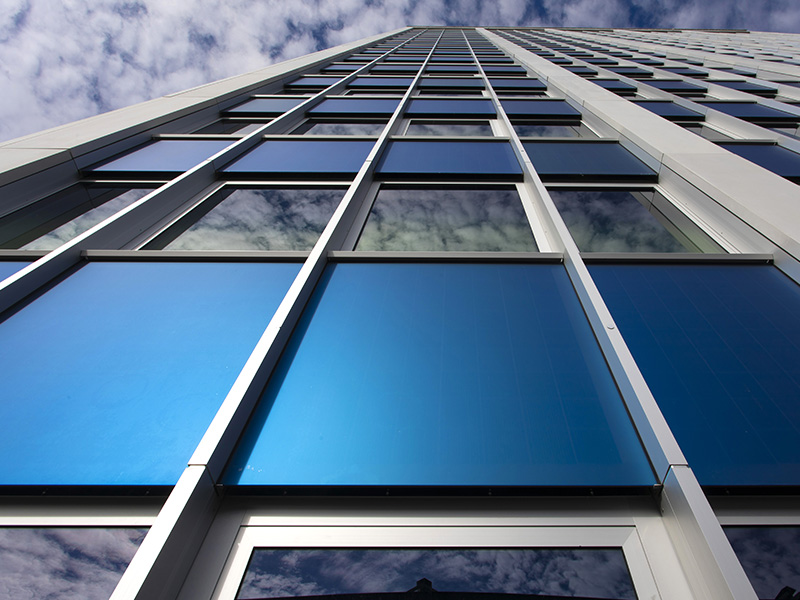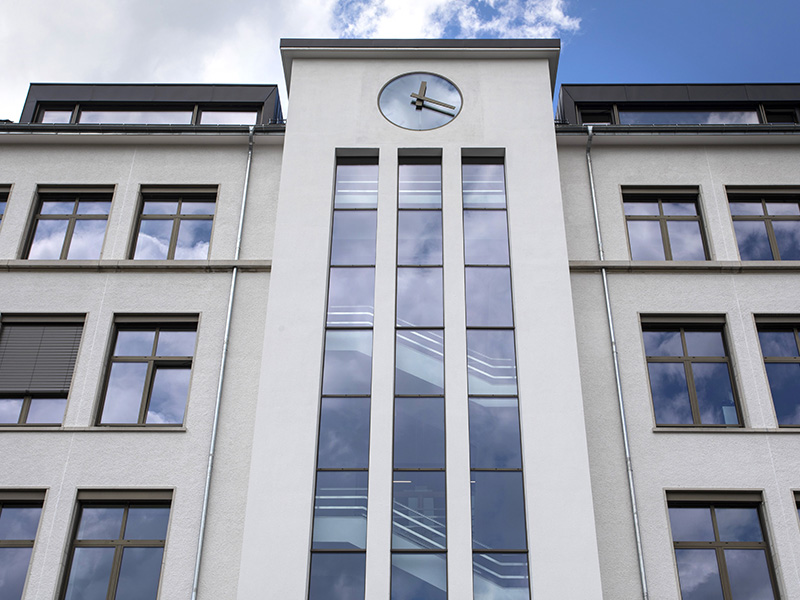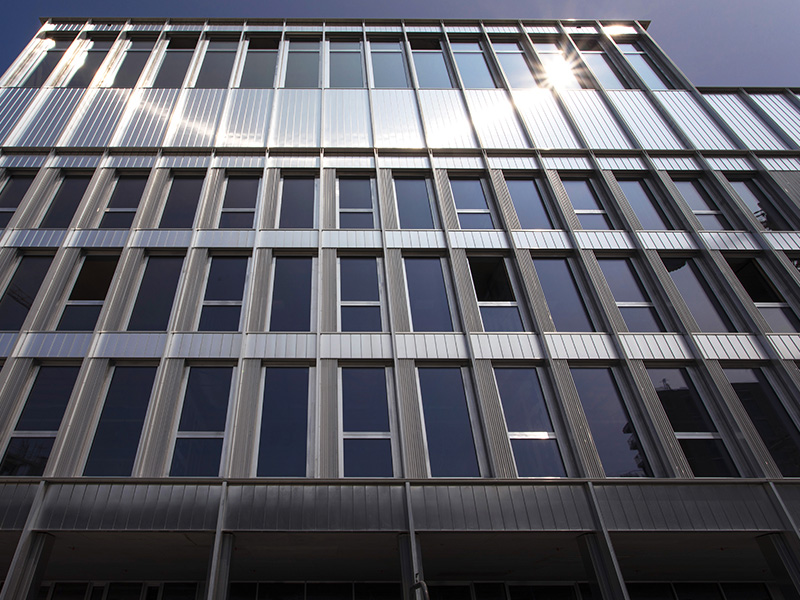Immeuble Bichette – Nations Business Center
GenevaCategory
Facades, Renovations - elevationsAbout This Project
Project
Refurbishment of administrative building
Work description
Floors 1 to 10 :
– Double-skin unitised facade with SGG and aluminium brise-soleil (~4’700 m2).
Ground floor :
– Glazed facade
– Shopfronts and doors
– 8 nos. skylights (2.2 x 2.2 m)
Mesh on superstructure (20 tons)
Completion
2012 -2013
Client
Swissville Commerce AG
c/o Swiss Life Property Management AG
Main contractor
Unirenova/Steiner SA
Architect
BEA SA


